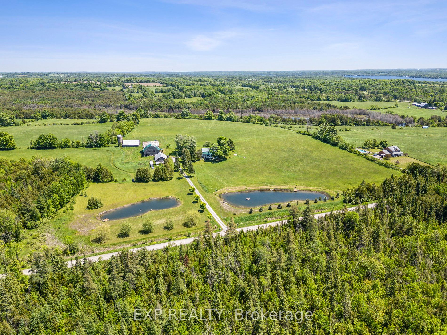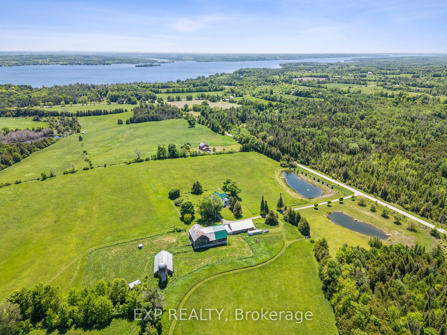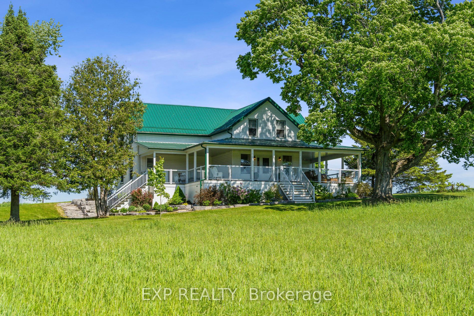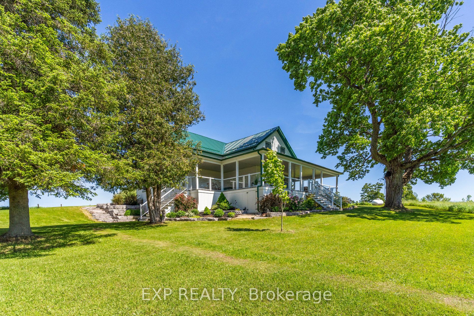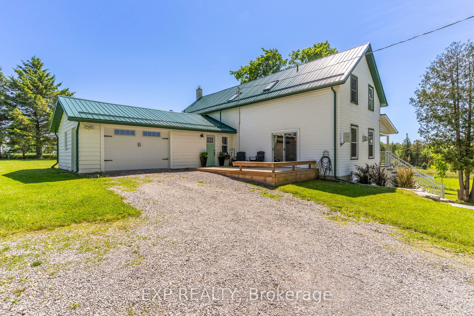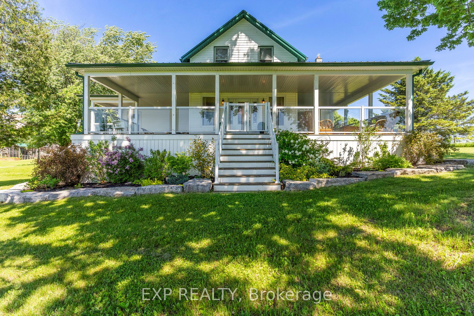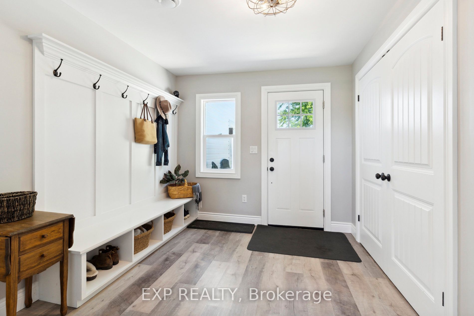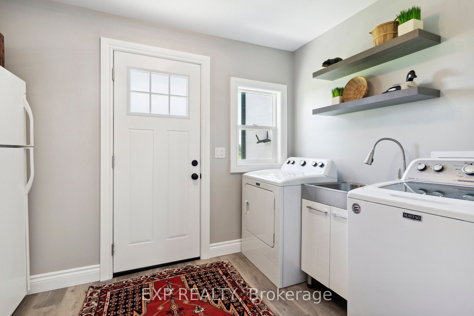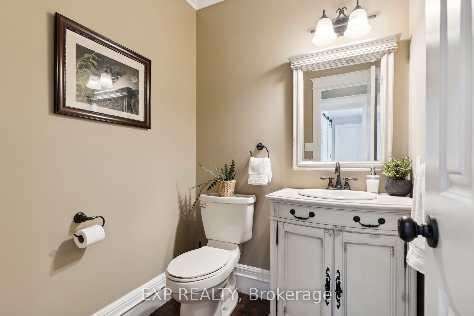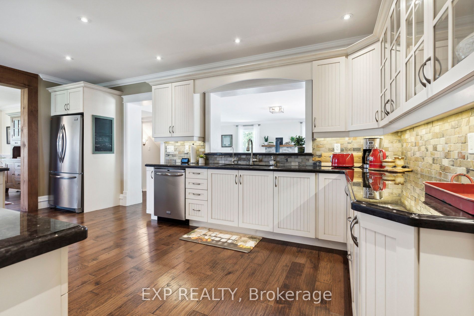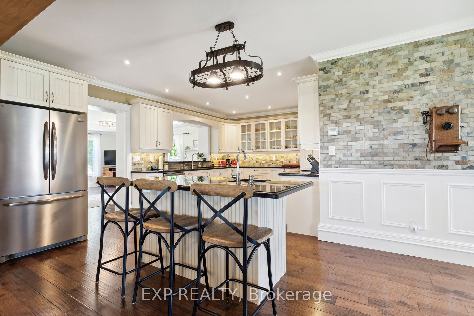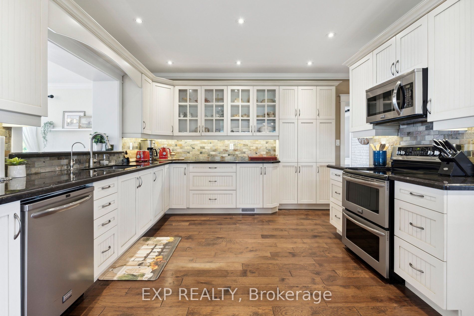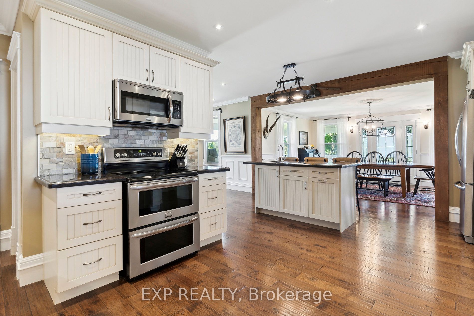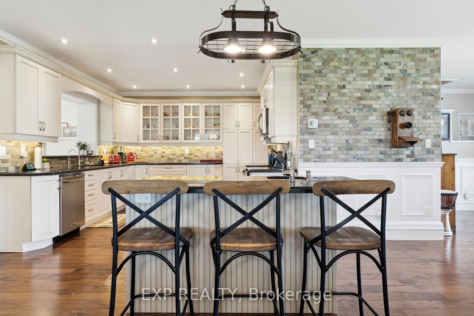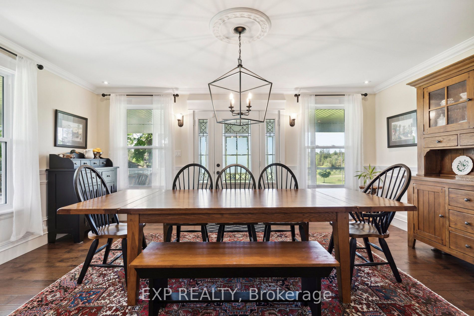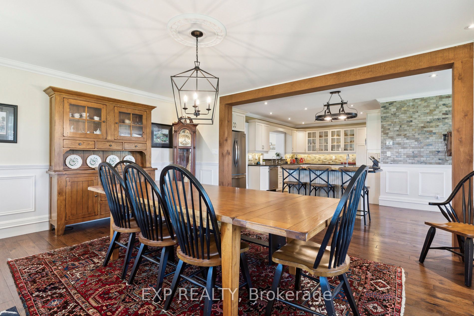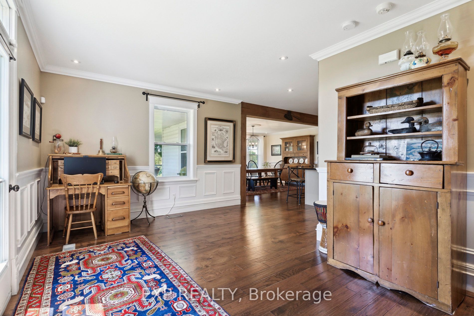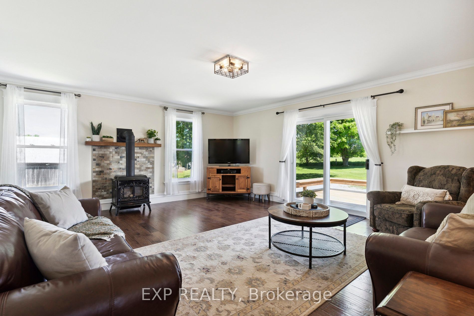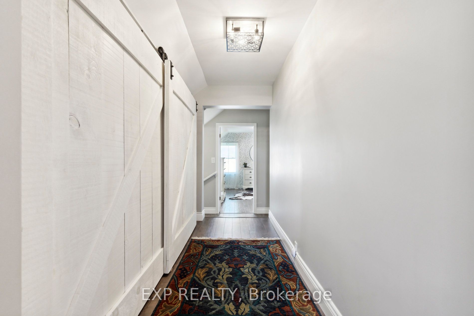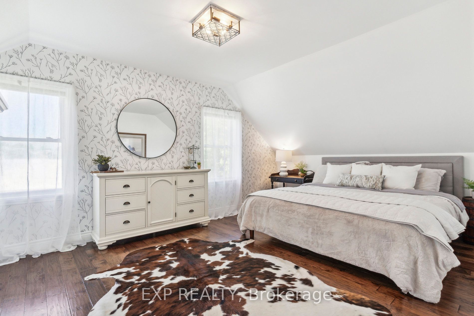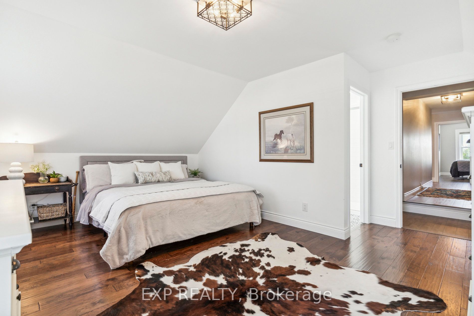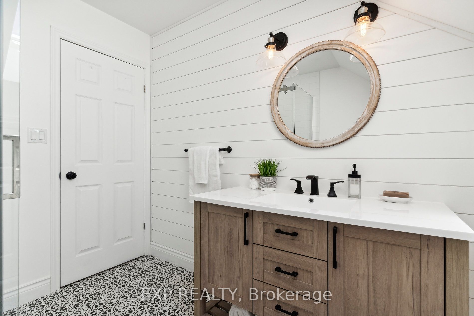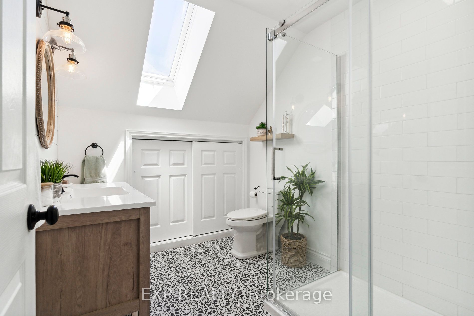$2,999,000
Available - For Sale
Listing ID: X8414098
82 Providence Rd , Kawartha Lakes, K0M 1N0, Ontario
| Perched atop a scenic hill, 82 Providence Rd offers a perfect blend of luxury and rustic charm. This stunning 4-bedroom, 3-bath farmhouse features a 700 sqft wrap-around porch with breathtaking views of two beautifully landscaped, spring-fed ponds, both equipped with built-in docks and fully stocked with fish. The property includes a large bank barn, a secondary barn, and an enclosed drive shed to keep all your toys and equipment secure. With over 100 acres of prime, workable farmland and 68 acres of mixed bush complete with groomed trails and a rushing river, this property is an outdoor enthusiasts dream. The double road frontage and separate driveway at the back, which also features an additional pond, open up endless possibilities, whether its building a secluded cabin or creating a unique space tailored to your needs. Properties like 82 Providence Rd are a rare find. This isn't just a home; its a lifestyle. Don't miss the chance to own this remarkable country retreat. |
| Price | $2,999,000 |
| Taxes: | $3772.80 |
| Address: | 82 Providence Rd , Kawartha Lakes, K0M 1N0, Ontario |
| Lot Size: | 2078.58 x 4627.25 (Feet) |
| Acreage: | 100+ |
| Directions/Cross Streets: | Providence/County rd 8 |
| Rooms: | 14 |
| Bedrooms: | 4 |
| Bedrooms +: | |
| Kitchens: | 1 |
| Family Room: | Y |
| Basement: | Fin W/O |
| Property Type: | Detached |
| Style: | 2-Storey |
| Exterior: | Vinyl Siding, Wood |
| Garage Type: | Attached |
| (Parking/)Drive: | Available |
| Drive Parking Spaces: | 15 |
| Pool: | None |
| Other Structures: | Barn, Drive Shed |
| Approximatly Square Footage: | 2500-3000 |
| Fireplace/Stove: | Y |
| Heat Source: | Propane |
| Heat Type: | Forced Air |
| Central Air Conditioning: | Central Air |
| Laundry Level: | Main |
| Sewers: | Septic |
| Water: | Well |
$
%
Years
This calculator is for demonstration purposes only. Always consult a professional
financial advisor before making personal financial decisions.
| Although the information displayed is believed to be accurate, no warranties or representations are made of any kind. |
| EXP REALTY |
|
|

Dharminder Kumar
Sales Representative
Dir:
905-554-7655
Bus:
905-913-8500
Fax:
905-913-8585
| Virtual Tour | Book Showing | Email a Friend |
Jump To:
At a Glance:
| Type: | Freehold - Detached |
| Area: | Kawartha Lakes |
| Municipality: | Kawartha Lakes |
| Neighbourhood: | Rural Verulam |
| Style: | 2-Storey |
| Lot Size: | 2078.58 x 4627.25(Feet) |
| Tax: | $3,772.8 |
| Beds: | 4 |
| Baths: | 3 |
| Fireplace: | Y |
| Pool: | None |
Locatin Map:
Payment Calculator:

