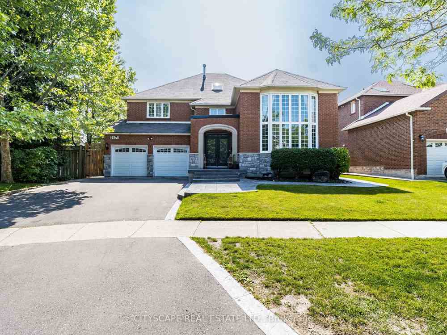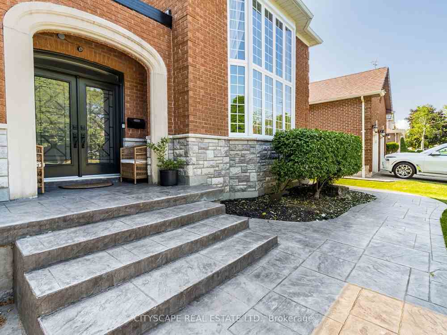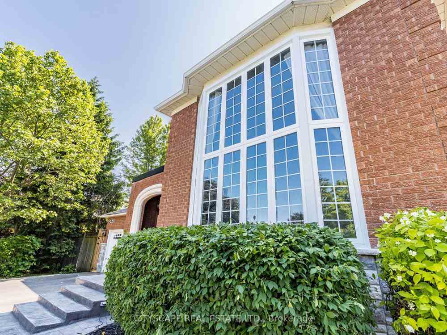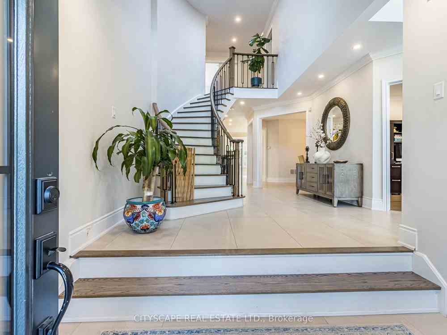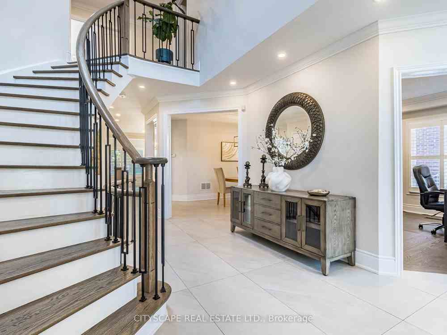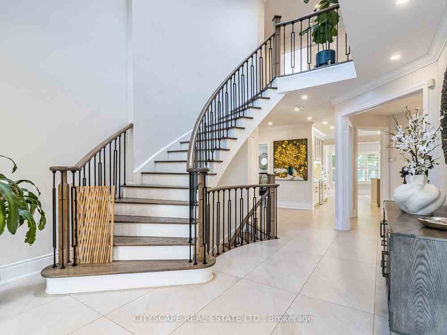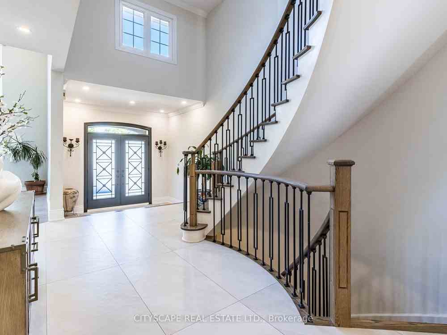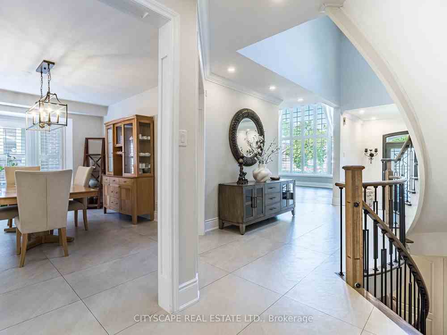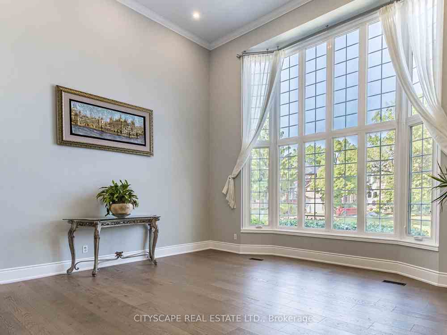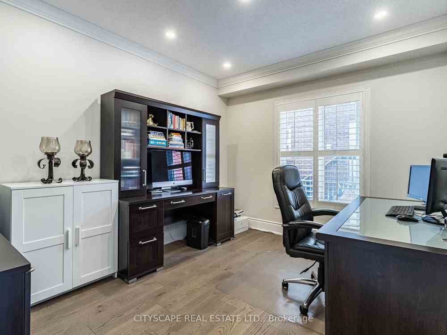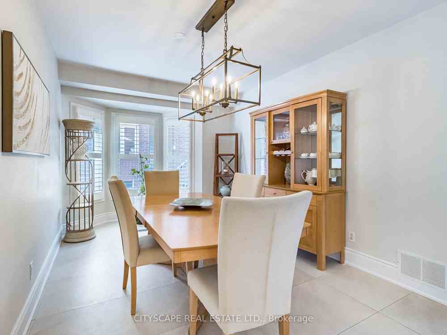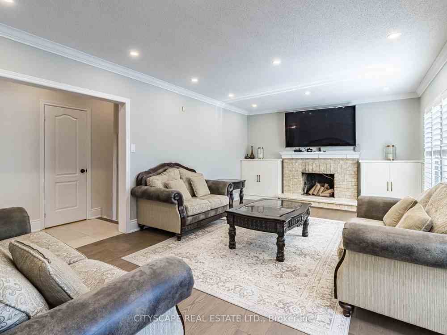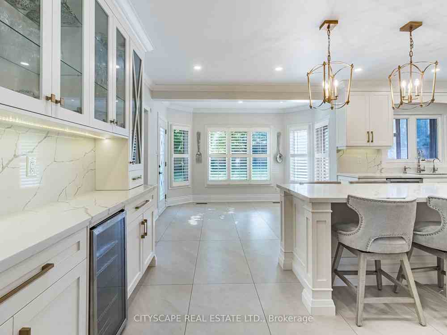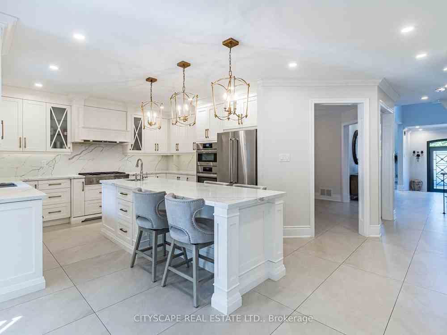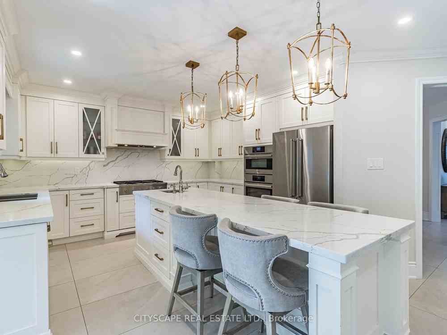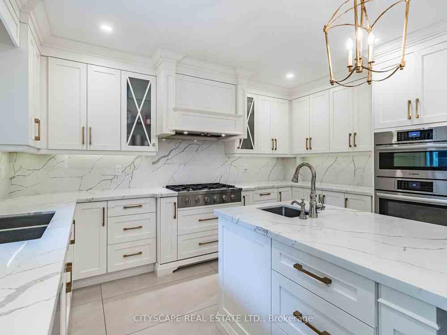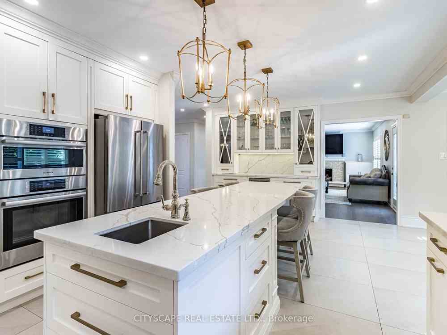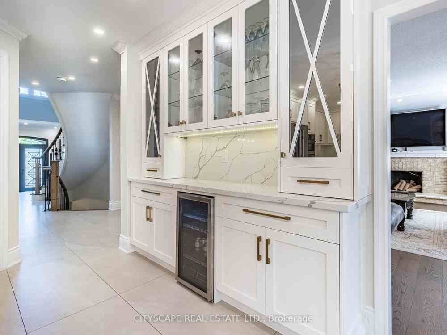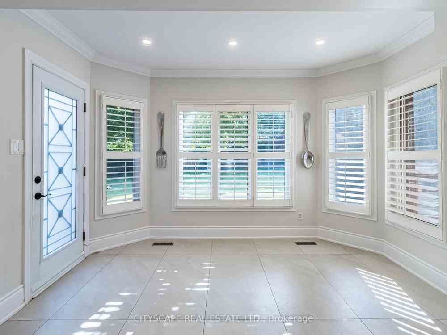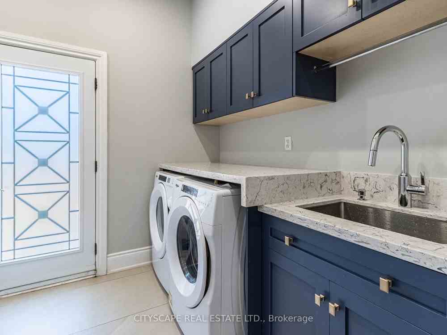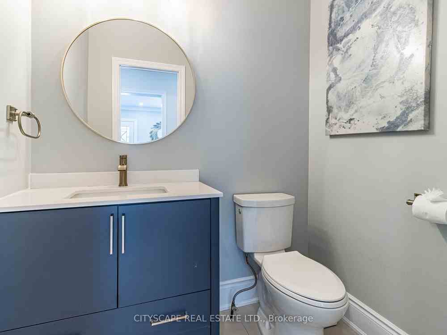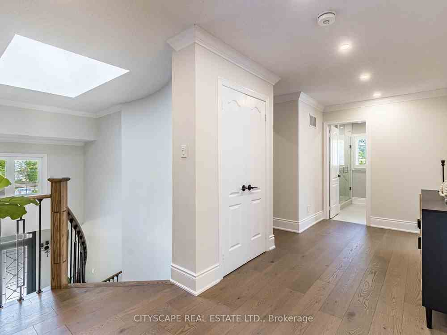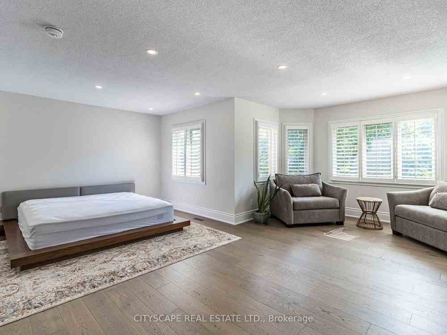$2,999,999
Available - For Sale
Listing ID: W8418010
5471 Shorecrest Cres , Mississauga, L5M 4Y6, Ontario
| Luxurious Living in Mississauga. Welcome to this exquisite, fully renovated home with 4,000 sqft of above-ground living space (over 5,500 total). It features a chef's kitchen with high-end appliances, double sink, & bar area perfect for hosting. With over $400k in renovations, this turnkey home is an exceptional find. The property includes a legal basement apartment for rental income & extra space for personal use. There are 6 bedrooms (4 upstairs, 2 in the basement) & 5 bathrooms (3 upstairs, 2 in the basement), providing ample space for family & guests. Bordering onto Credit River ravine, the home offers complete privacy in the large backyard, perfect for outdoor activities & relaxation. Located near Streetsville, trails, top-rated schools, & more, this home offers luxury & convenience. Dont miss the chance to own this remarkable property. Schedule your visit today & experience elegance & practicality in a sought-after neighborhood! |
| Extras: Basement is split into two units (one legal unit for rental with separate entrance, one for owner's enjoyment). AC is Brand New (2024), Tankless Water Heater (2023), Furnace (2022) |
| Price | $2,999,999 |
| Taxes: | $10437.40 |
| Address: | 5471 Shorecrest Cres , Mississauga, L5M 4Y6, Ontario |
| Lot Size: | 57.83 x 149.00 (Feet) |
| Directions/Cross Streets: | Creditview & Bristol |
| Rooms: | 11 |
| Rooms +: | 4 |
| Bedrooms: | 4 |
| Bedrooms +: | 2 |
| Kitchens: | 1 |
| Kitchens +: | 1 |
| Family Room: | Y |
| Basement: | Finished, Sep Entrance |
| Property Type: | Detached |
| Style: | 2-Storey |
| Exterior: | Brick |
| Garage Type: | Attached |
| (Parking/)Drive: | Pvt Double |
| Drive Parking Spaces: | 4 |
| Pool: | None |
| Approximatly Square Footage: | 3500-5000 |
| Fireplace/Stove: | Y |
| Heat Source: | Gas |
| Heat Type: | Forced Air |
| Central Air Conditioning: | Central Air |
| Sewers: | Sewers |
| Water: | Municipal |
$
%
Years
This calculator is for demonstration purposes only. Always consult a professional
financial advisor before making personal financial decisions.
| Although the information displayed is believed to be accurate, no warranties or representations are made of any kind. |
| CITYSCAPE REAL ESTATE LTD. |
|
|

Dharminder Kumar
Sales Representative
Dir:
905-554-7655
Bus:
905-913-8500
Fax:
905-913-8585
| Virtual Tour | Book Showing | Email a Friend |
Jump To:
At a Glance:
| Type: | Freehold - Detached |
| Area: | Peel |
| Municipality: | Mississauga |
| Neighbourhood: | East Credit |
| Style: | 2-Storey |
| Lot Size: | 57.83 x 149.00(Feet) |
| Tax: | $10,437.4 |
| Beds: | 4+2 |
| Baths: | 5 |
| Fireplace: | Y |
| Pool: | None |
Locatin Map:
Payment Calculator:

