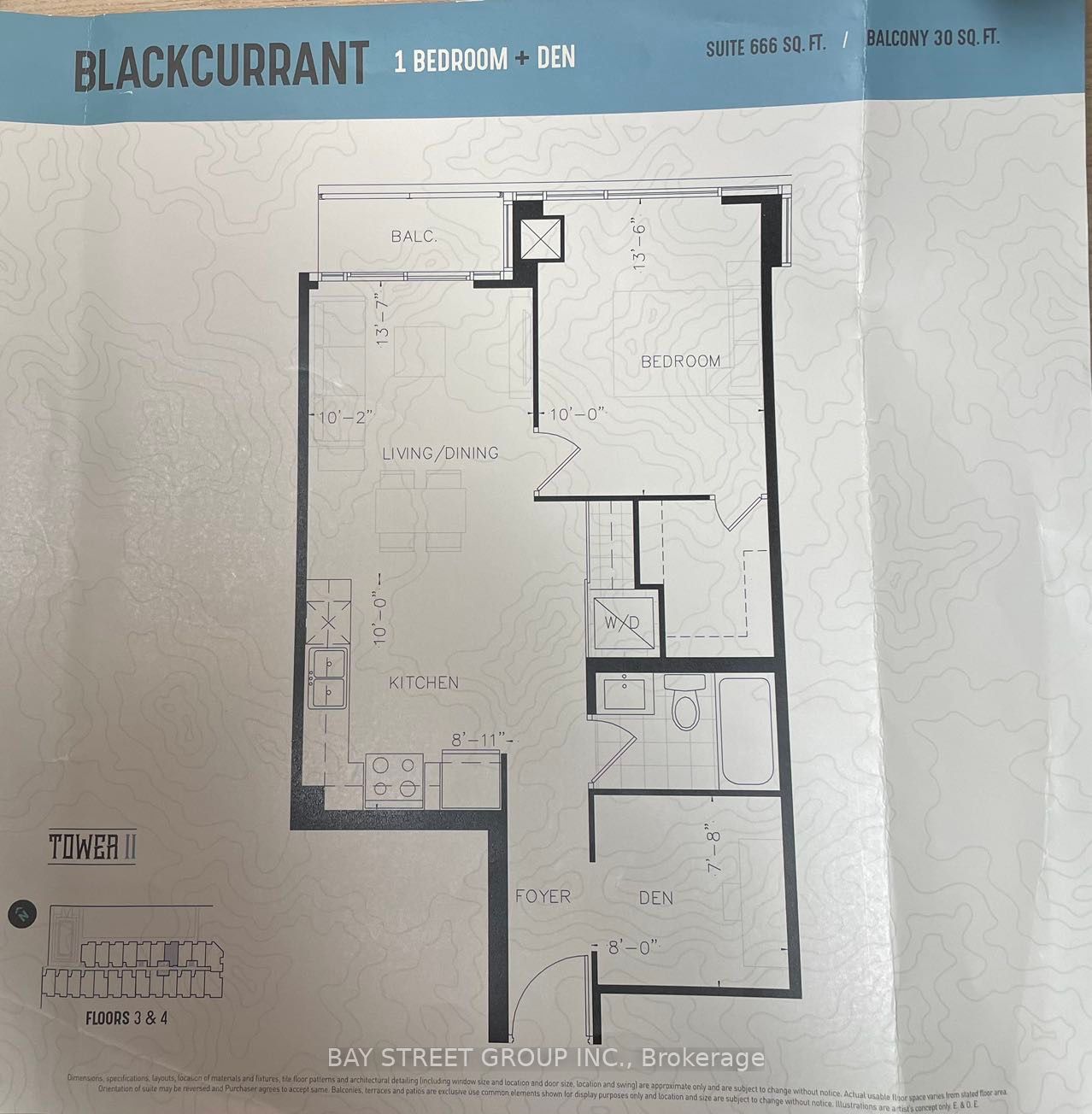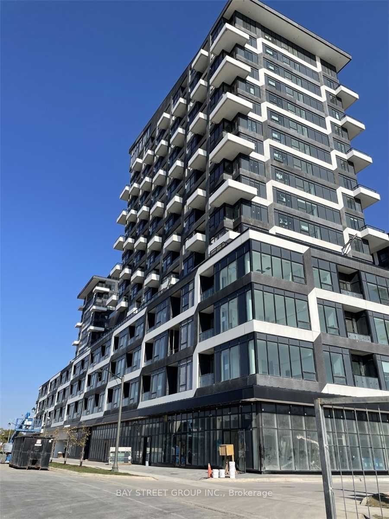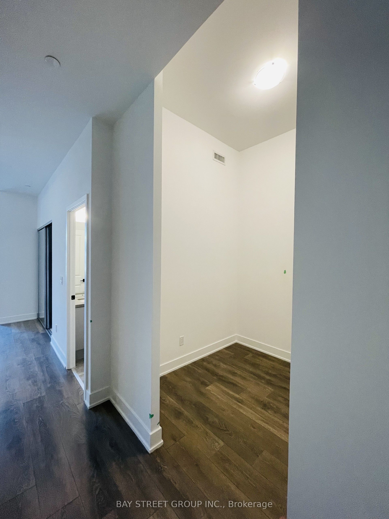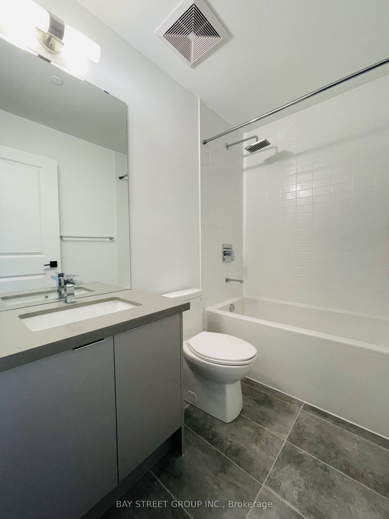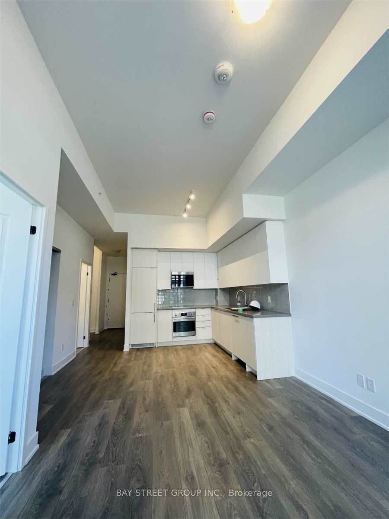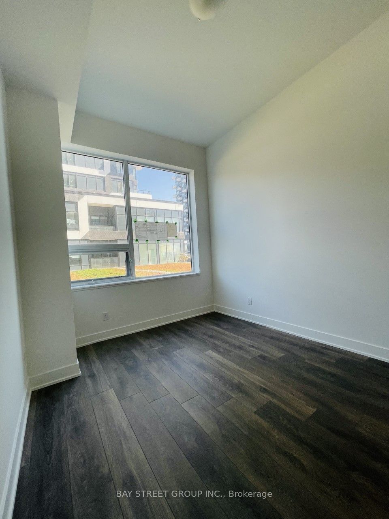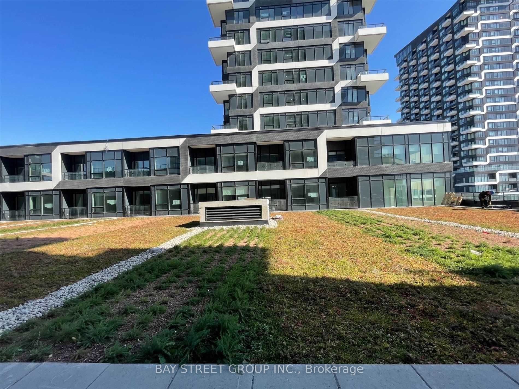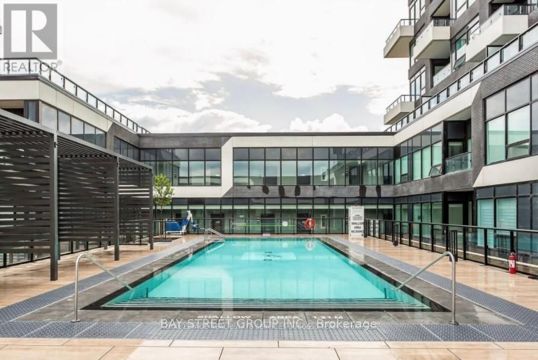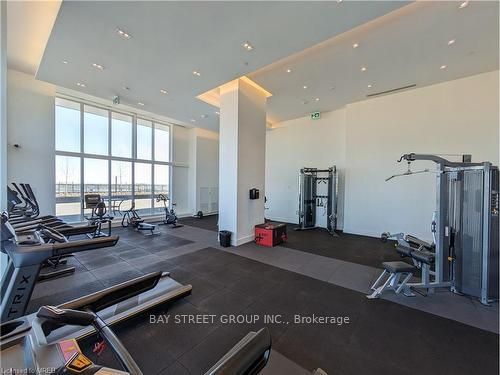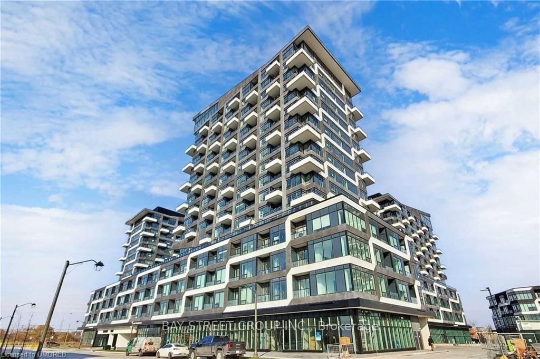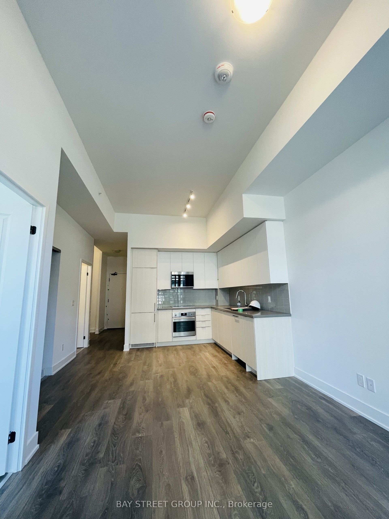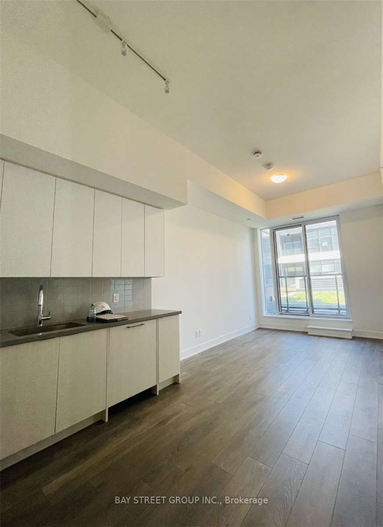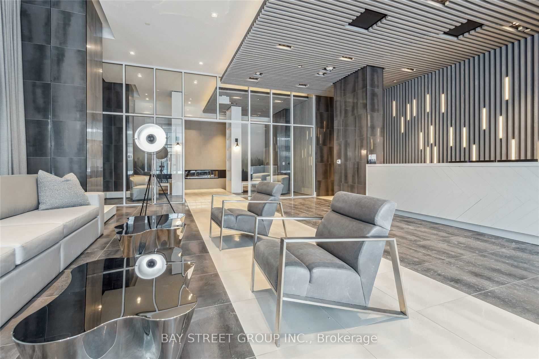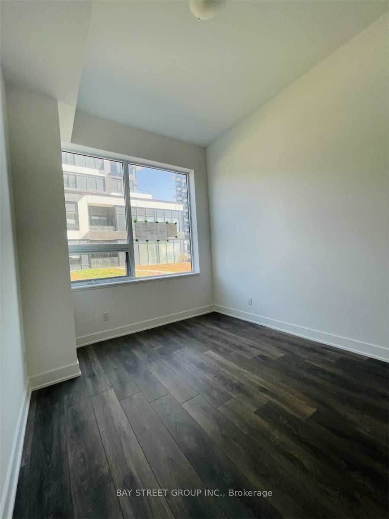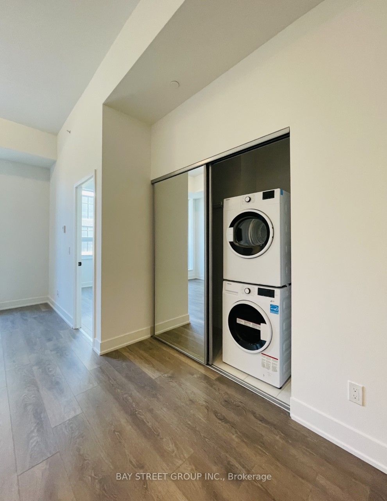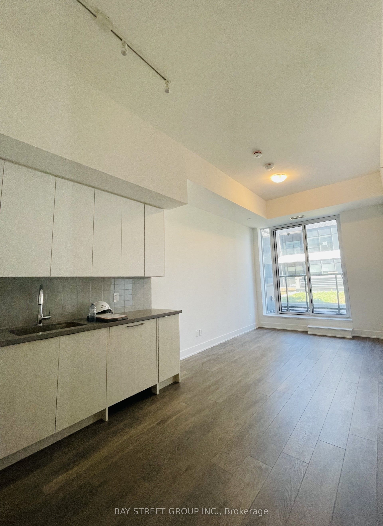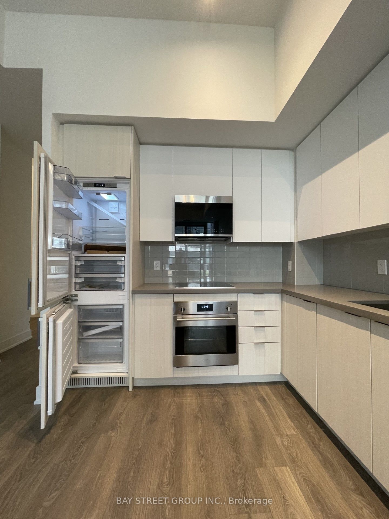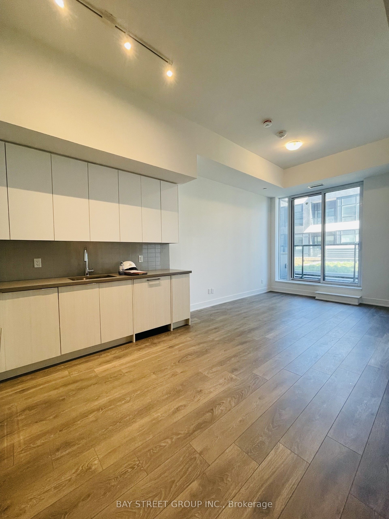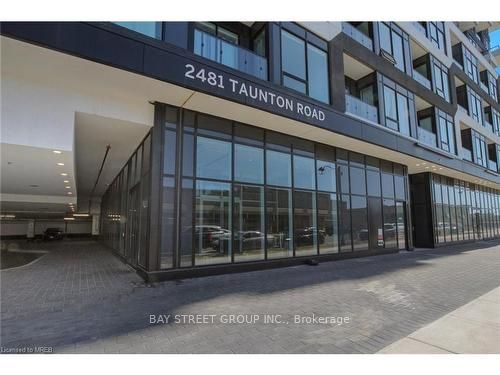$597,000
Available - For Sale
Listing ID: W8420832
2481 Taunton Rd , Unit 365, Oakville, L6H 3R7, Ontario
| Only 1 Year Old Condo, This One Bedroom + Den + 1 Full Bathroom Condo Suite is a True Gem in Oakville's High Demand Uptown Core by Dundas and Trafalgar. Boasting 11 Feet Ceilings, The Open Concept Living Space Seamlessly Integrates the Kitchen, Dining and Living Areas, Creating An Ideal Environment for Both Relaxation And Entertaining. Upgraded Quartz Counters, Stainless Steel Appliances, Laminate Flooring Throughout, The Bedroom is An Excellent Size With W/I Closet, Facing the Garden, Very Quiet, The Den adds Versatility to the Space, Perfect for a Home Office, Guest Room or Additional living Space to Suite Your Needs, Ensuite Laundry, Included: 1 Underground Parking Spot, and 1 Storage Locker, Super Amenities Included 24 hrs Concierge, Gym, Yoga Room, Party Room, Outdoor Pool, Terrace, & Others. Close to Bus Terminal, Walmart, & Loblaw, Super Store. Minutes Away From The Go Station, Sheridan College, Major Highways (QEW/403/407), And Shopping Mall. |
| Extras: S/S Fridge, Stove, Dishwasher, Washer & Dryer, Built-In Microwave. |
| Price | $597,000 |
| Taxes: | $2350.90 |
| Maintenance Fee: | 543.13 |
| Address: | 2481 Taunton Rd , Unit 365, Oakville, L6H 3R7, Ontario |
| Province/State: | Ontario |
| Condo Corporation No | HSCP |
| Level | 3 |
| Unit No | 65 |
| Locker No | 194 |
| Directions/Cross Streets: | Dundas & Trafalgar |
| Rooms: | 5 |
| Bedrooms: | 1 |
| Bedrooms +: | 1 |
| Kitchens: | 1 |
| Family Room: | N |
| Basement: | None |
| Approximatly Age: | 0-5 |
| Property Type: | Condo Apt |
| Style: | Apartment |
| Exterior: | Concrete |
| Garage Type: | Underground |
| Garage(/Parking)Space: | 1.00 |
| Drive Parking Spaces: | 1 |
| Park #1 | |
| Parking Spot: | 178 |
| Parking Type: | Owned |
| Legal Description: | P3 |
| Exposure: | E |
| Balcony: | Terr |
| Locker: | Ensuite+Owned |
| Pet Permited: | Restrict |
| Retirement Home: | N |
| Approximatly Age: | 0-5 |
| Approximatly Square Footage: | 600-699 |
| Building Amenities: | Exercise Room, Gym, Outdoor Pool, Visitor Parking |
| Property Features: | Park, Public Transit, School |
| Maintenance: | 543.13 |
| Common Elements Included: | Y |
| Parking Included: | Y |
| Building Insurance Included: | Y |
| Fireplace/Stove: | N |
| Heat Source: | Gas |
| Heat Type: | Forced Air |
| Central Air Conditioning: | Central Air |
| Laundry Level: | Main |
| Elevator Lift: | Y |
$
%
Years
This calculator is for demonstration purposes only. Always consult a professional
financial advisor before making personal financial decisions.
| Although the information displayed is believed to be accurate, no warranties or representations are made of any kind. |
| BAY STREET GROUP INC. |
|
|

Dharminder Kumar
Sales Representative
Dir:
905-554-7655
Bus:
905-913-8500
Fax:
905-913-8585
| Book Showing | Email a Friend |
Jump To:
At a Glance:
| Type: | Condo - Condo Apt |
| Area: | Halton |
| Municipality: | Oakville |
| Neighbourhood: | Uptown Core |
| Style: | Apartment |
| Approximate Age: | 0-5 |
| Tax: | $2,350.9 |
| Maintenance Fee: | $543.13 |
| Beds: | 1+1 |
| Baths: | 1 |
| Garage: | 1 |
| Fireplace: | N |
Locatin Map:
Payment Calculator:


