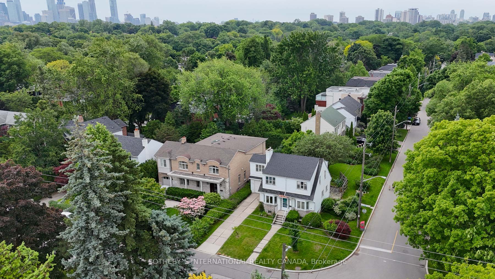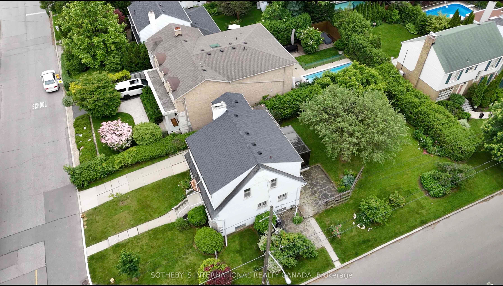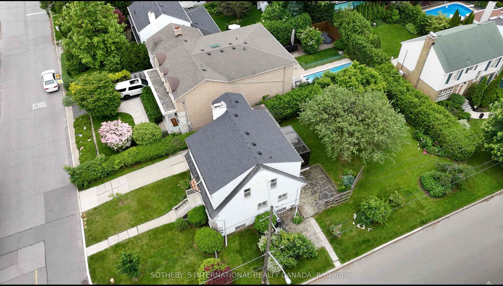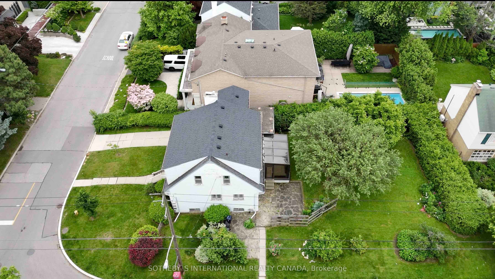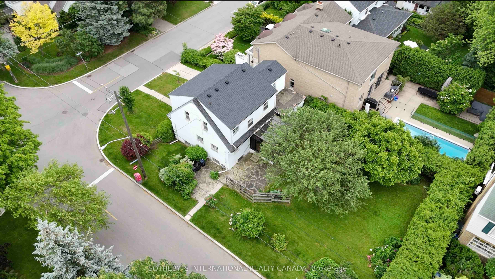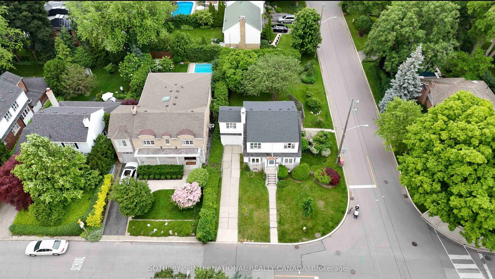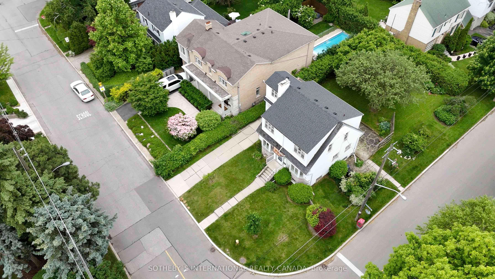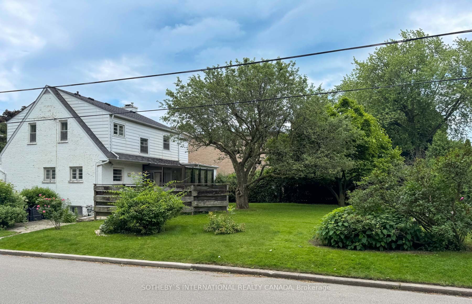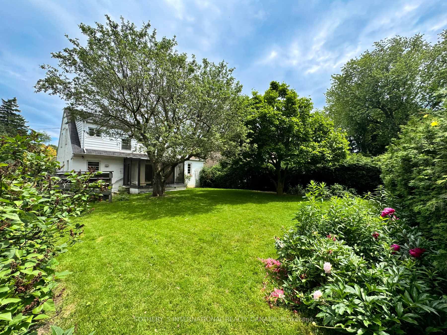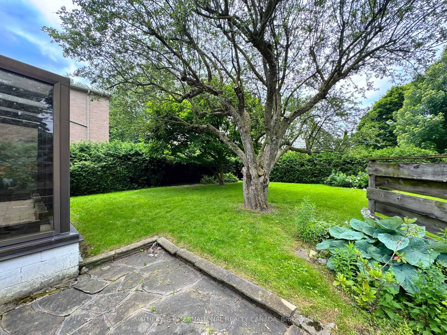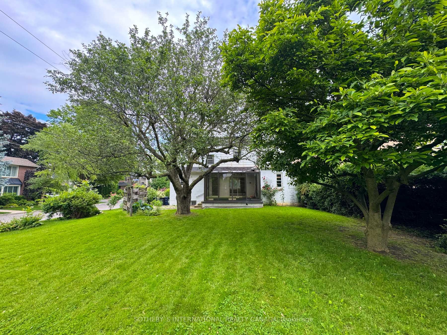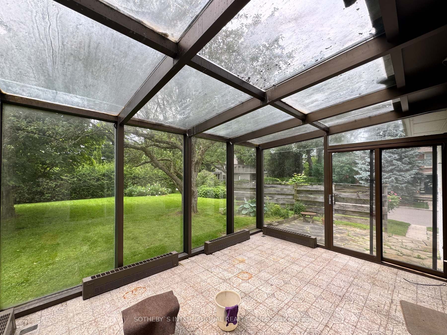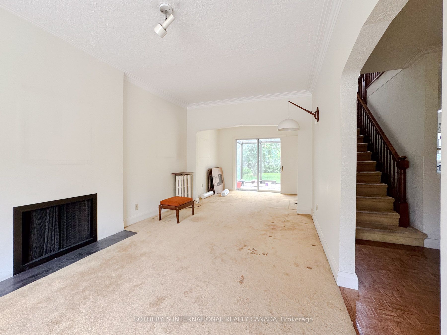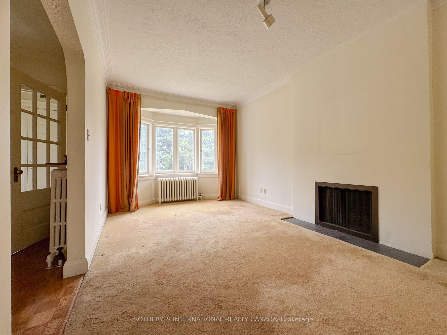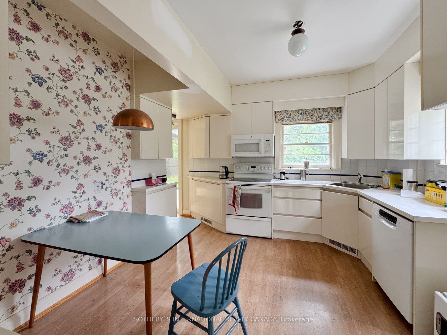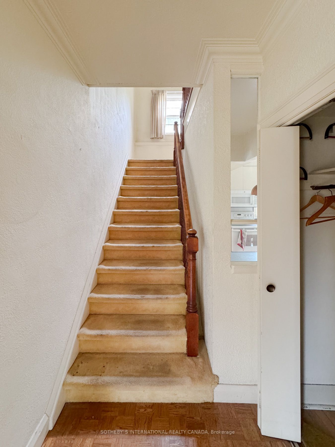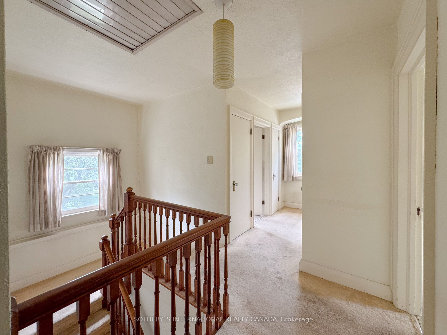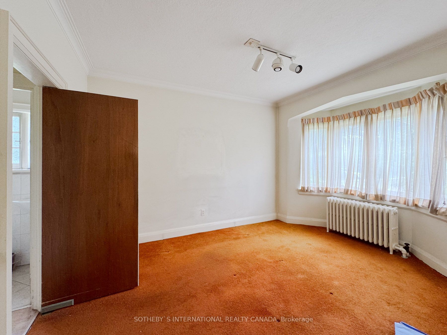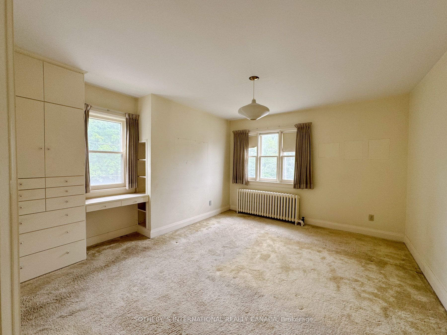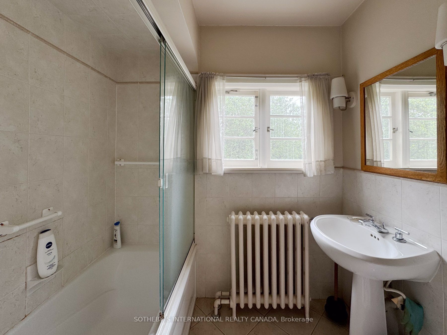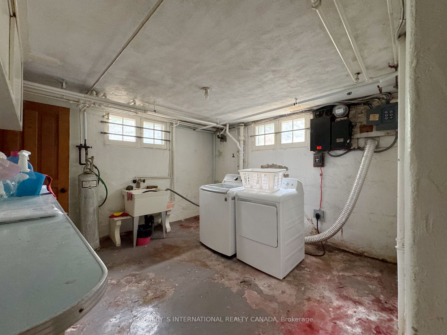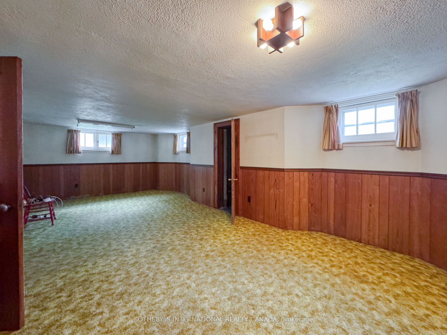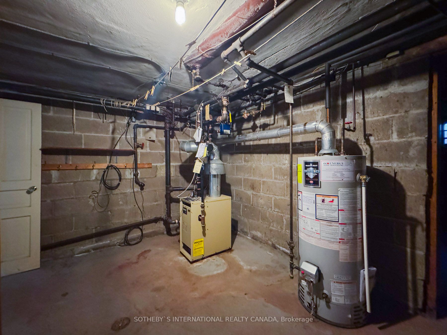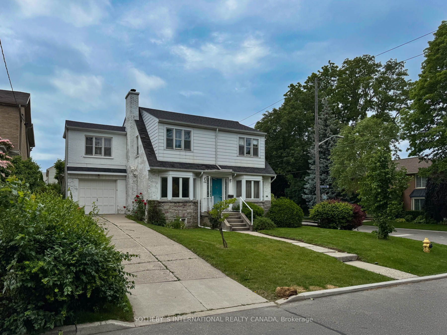$2,850,000
Available - For Sale
Listing ID: C8434930
194 Bayview Heights Dr , Toronto, M4G 2Z2, Ontario
| Nestled in the coveted neighbourhood of Bennington Heights, this builders dream lot offers unparalleled potential. Situated at the corner of Heath Street East and Bayview Heights Drive, this prime location presents a canvas of opportunities for your visionary construction projects. Boasting a generous size and commanding presence, it provides ample space to bring your architectural aspirations to life. The prestigious address of Bayview Heights Dr or Heath St E adds an extra layer of desirability, ensuring a residence built here will be surrounded by elegance and sophistication. Enjoy the tranquility of this established community while still being within easy reach of all the amenities and conveniences of urban living. This builders lot is a rare find in one of Torontos most sought-after neighborhoods. Seize this opportunity to create something truly remarkable in Bennington Heights. |
| Price | $2,850,000 |
| Taxes: | $11153.00 |
| Address: | 194 Bayview Heights Dr , Toronto, M4G 2Z2, Ontario |
| Lot Size: | 50.00 x 120.00 (Feet) |
| Directions/Cross Streets: | Bayview Heights Dr./ Heath St. E. |
| Rooms: | 7 |
| Rooms +: | 1 |
| Bedrooms: | 4 |
| Bedrooms +: | |
| Kitchens: | 1 |
| Family Room: | N |
| Basement: | Full |
| Property Type: | Detached |
| Style: | 2-Storey |
| Exterior: | Alum Siding, Brick |
| Garage Type: | Attached |
| (Parking/)Drive: | Private |
| Drive Parking Spaces: | 2 |
| Pool: | None |
| Property Features: | Hospital, Park, Public Transit, School |
| Fireplace/Stove: | Y |
| Heat Source: | Gas |
| Heat Type: | Forced Air |
| Central Air Conditioning: | Central Air |
| Elevator Lift: | N |
| Sewers: | Sewers |
| Water: | Municipal |
$
%
Years
This calculator is for demonstration purposes only. Always consult a professional
financial advisor before making personal financial decisions.
| Although the information displayed is believed to be accurate, no warranties or representations are made of any kind. |
| SOTHEBY`S INTERNATIONAL REALTY CANADA |
|
|

Dharminder Kumar
Sales Representative
Dir:
905-554-7655
Bus:
905-913-8500
Fax:
905-913-8585
| Virtual Tour | Book Showing | Email a Friend |
Jump To:
At a Glance:
| Type: | Freehold - Detached |
| Area: | Toronto |
| Municipality: | Toronto |
| Neighbourhood: | Leaside |
| Style: | 2-Storey |
| Lot Size: | 50.00 x 120.00(Feet) |
| Tax: | $11,153 |
| Beds: | 4 |
| Baths: | 2 |
| Fireplace: | Y |
| Pool: | None |
Locatin Map:
Payment Calculator:

