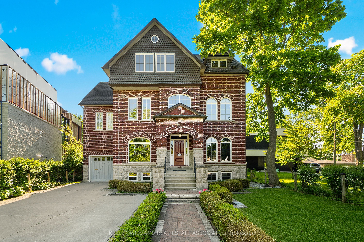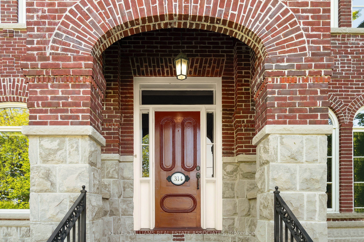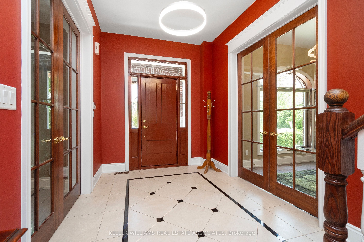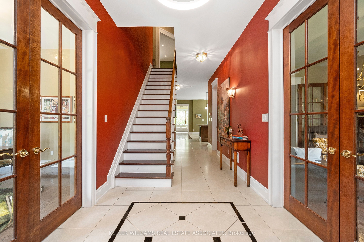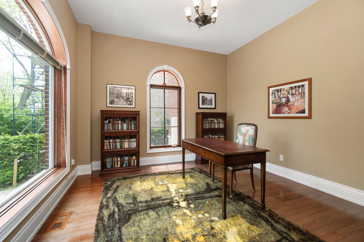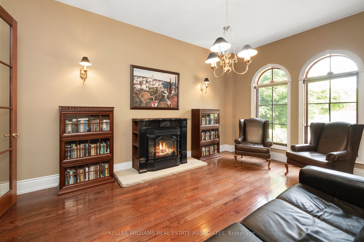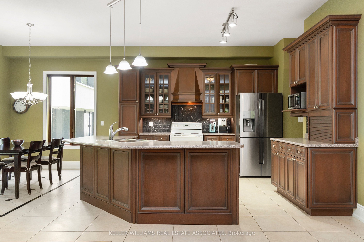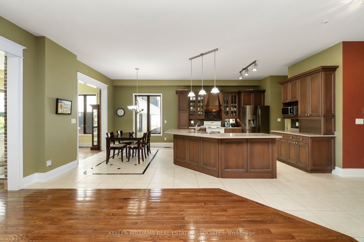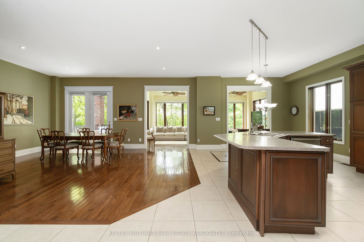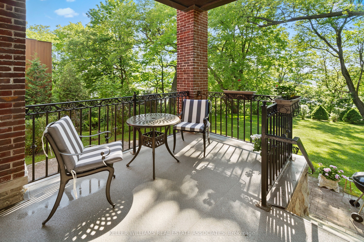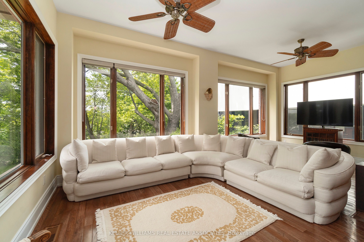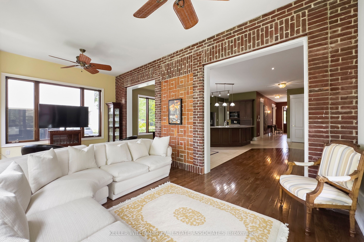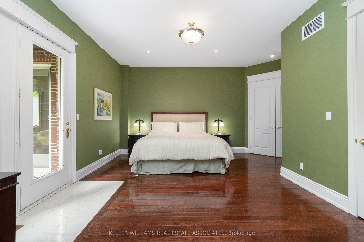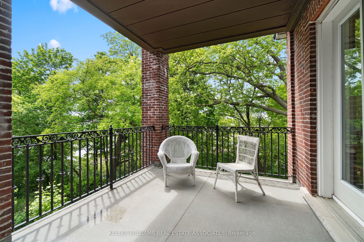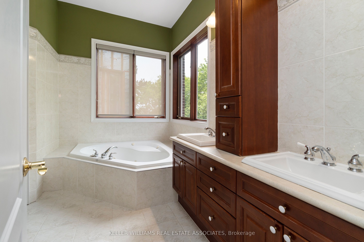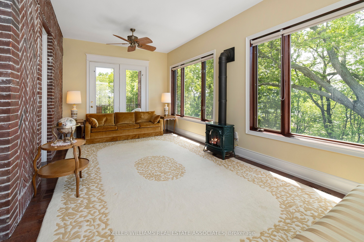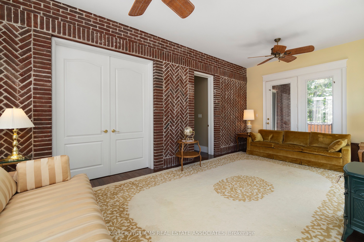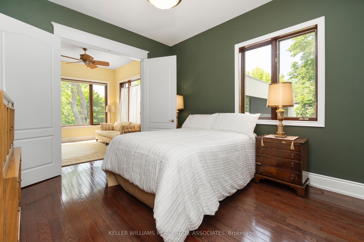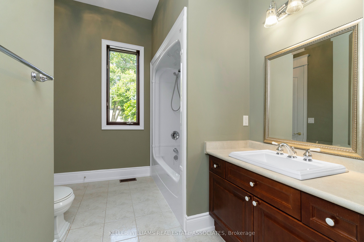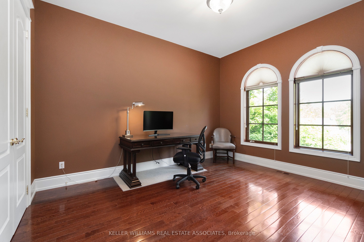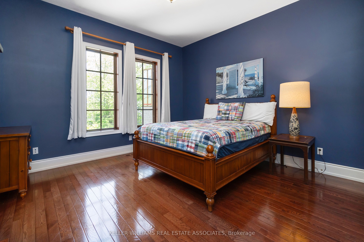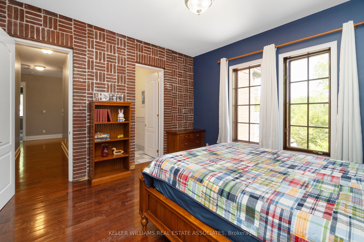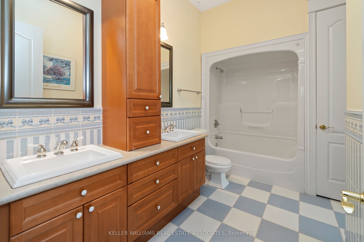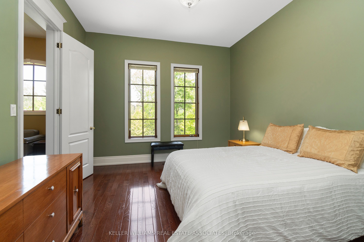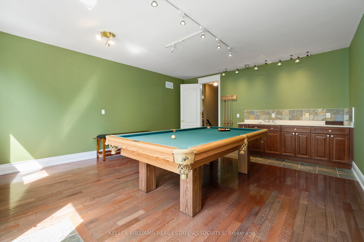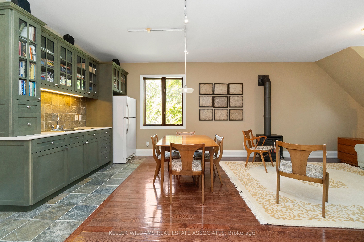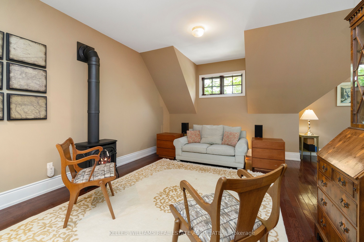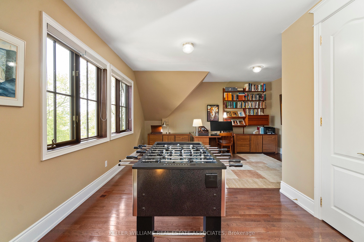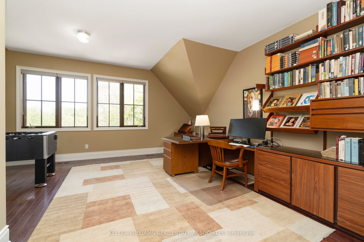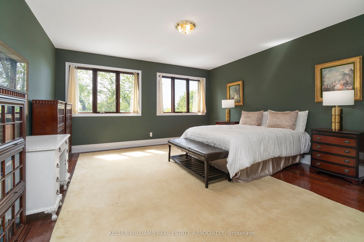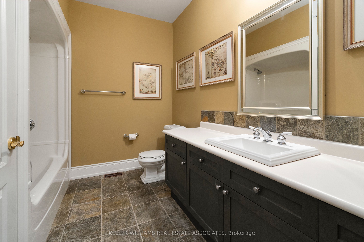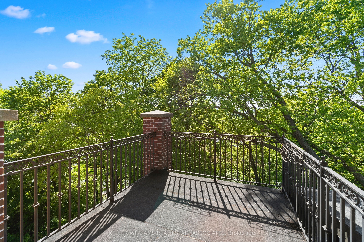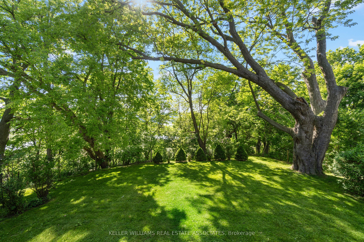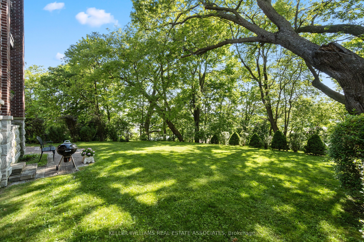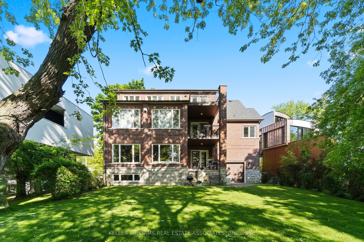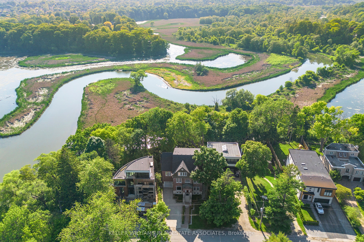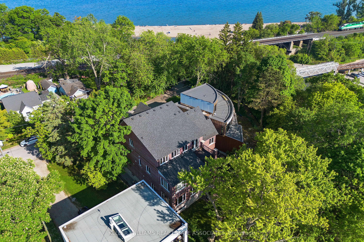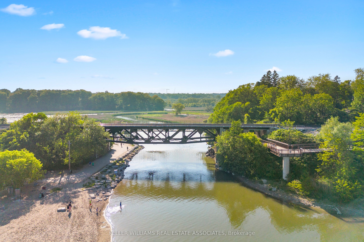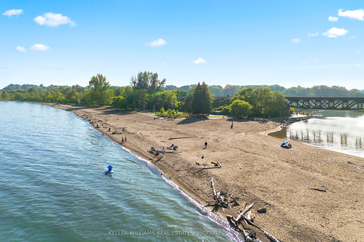$3,999,999
Available - For Sale
Listing ID: E8435938
314 Dyson Rd , Pickering, L1W 2M9, Ontario
| Discover a rare treasure: A spectacular Rosedale-inspired estate with breathtaking Rouge River views. Nestled at the end of a private cul-de-sac and surrounded by mature trees, this 8,169 sqft masterpiece is steps from tranquil Rouge Beach. Featuring 7 grand bedrooms, 5 bathrooms, and 3 fireplaces, this residence combines extraordinary architecture with timeless charm. The home boasts whisper-quiet flooring, soaring 10 ceilings, and 8 high doors. Enjoy oversized rooms, three balconies, a second-floor laundry, and a third-floor in-law suite complete with a billiard room, wet bar, expansive patio, kitchenette, bedroom, and 4-piece bathroom. The unfinished basement offers limitless potential. A footpath guides you to Rouge Beach Park, with walking access to Rouge National Park and Petticoat Creek Park. This versatile estate is perfect for multi-generational living. |
| Extras: 3 Fireplaces, 16,000 Watt Generator Fed By Natural Gas In Backyard, 2 A/C Systems & 2 Furnaces, Owned Hot Water Tank (8 Y/O), 3rd Floor Has Rough-In For Oven |
| Price | $3,999,999 |
| Taxes: | $23437.70 |
| Address: | 314 Dyson Rd , Pickering, L1W 2M9, Ontario |
| Lot Size: | 50.00 x 120.00 (Feet) |
| Acreage: | < .50 |
| Directions/Cross Streets: | Rougemount/Dyson |
| Rooms: | 14 |
| Bedrooms: | 7 |
| Bedrooms +: | |
| Kitchens: | 2 |
| Family Room: | Y |
| Basement: | Full, Unfinished |
| Approximatly Age: | 16-30 |
| Property Type: | Detached |
| Style: | 3-Storey |
| Exterior: | Brick |
| Garage Type: | Attached |
| (Parking/)Drive: | Private |
| Drive Parking Spaces: | 5 |
| Pool: | None |
| Approximatly Age: | 16-30 |
| Approximatly Square Footage: | 5000+ |
| Property Features: | Beach, Cul De Sac, Grnbelt/Conserv, Park, Ravine, Wooded/Treed |
| Fireplace/Stove: | Y |
| Heat Source: | Gas |
| Heat Type: | Forced Air |
| Central Air Conditioning: | Central Air |
| Sewers: | Sewers |
| Water: | Municipal |
$
%
Years
This calculator is for demonstration purposes only. Always consult a professional
financial advisor before making personal financial decisions.
| Although the information displayed is believed to be accurate, no warranties or representations are made of any kind. |
| KELLER WILLIAMS REAL ESTATE ASSOCIATES |
|
|

Dharminder Kumar
Sales Representative
Dir:
905-554-7655
Bus:
905-913-8500
Fax:
905-913-8585
| Virtual Tour | Book Showing | Email a Friend |
Jump To:
At a Glance:
| Type: | Freehold - Detached |
| Area: | Durham |
| Municipality: | Pickering |
| Neighbourhood: | Rosebank |
| Style: | 3-Storey |
| Lot Size: | 50.00 x 120.00(Feet) |
| Approximate Age: | 16-30 |
| Tax: | $23,437.7 |
| Beds: | 7 |
| Baths: | 5 |
| Fireplace: | Y |
| Pool: | None |
Locatin Map:
Payment Calculator:

