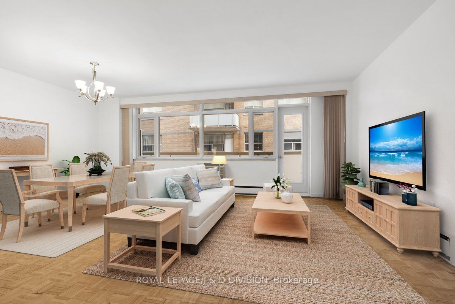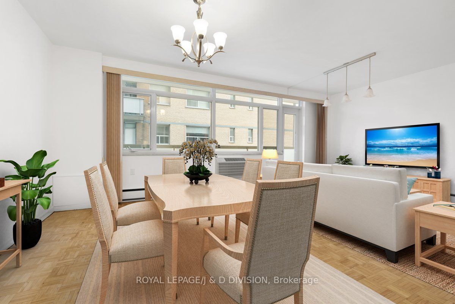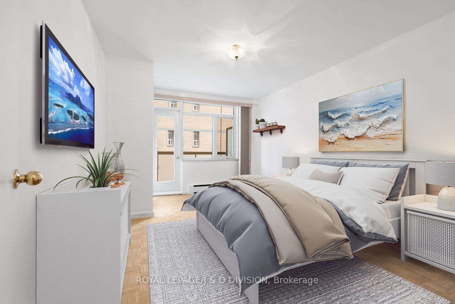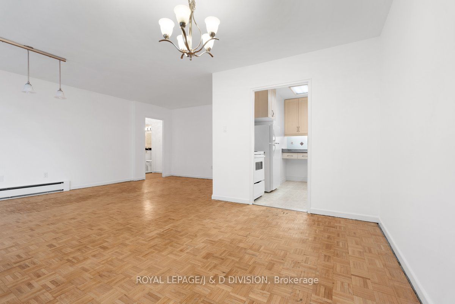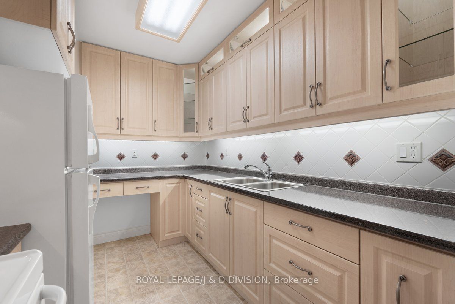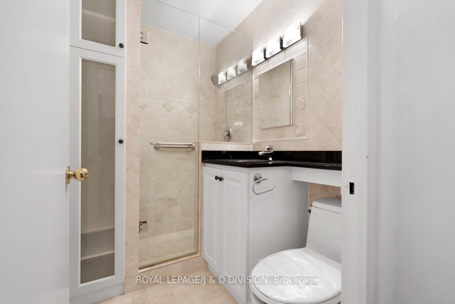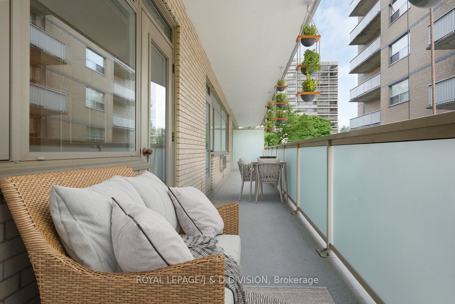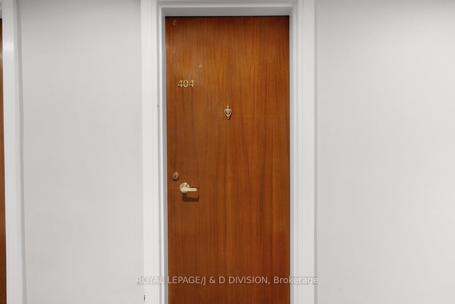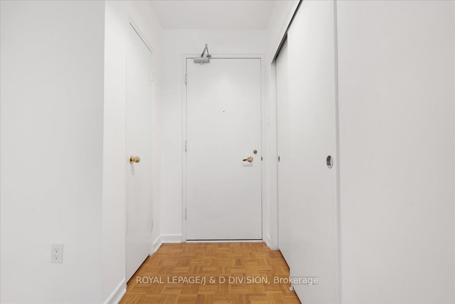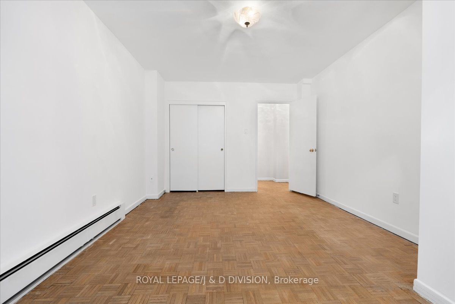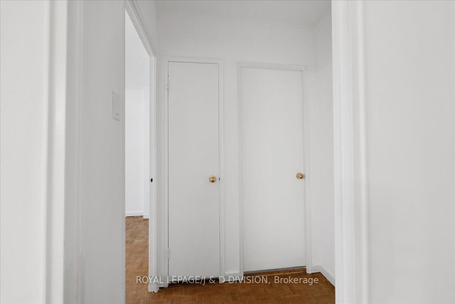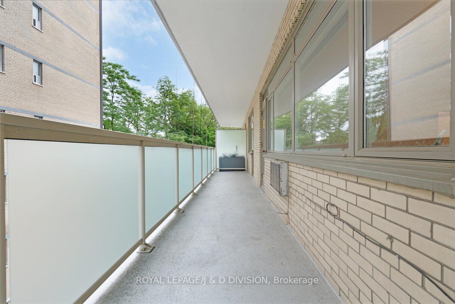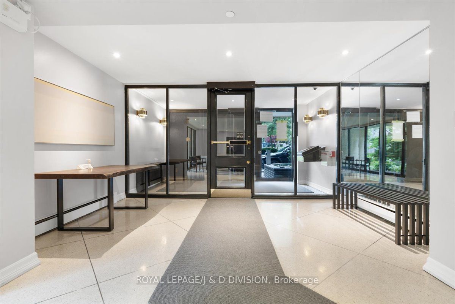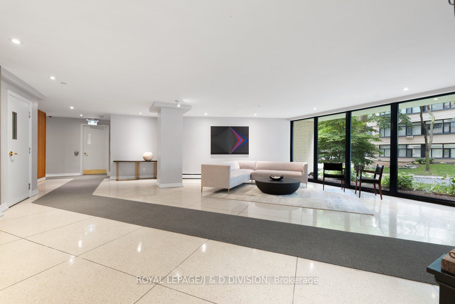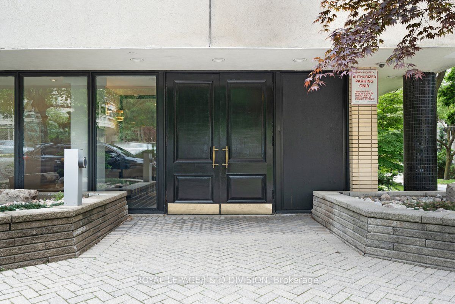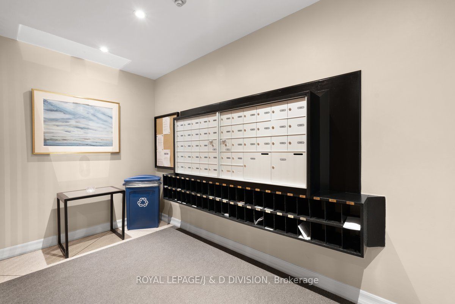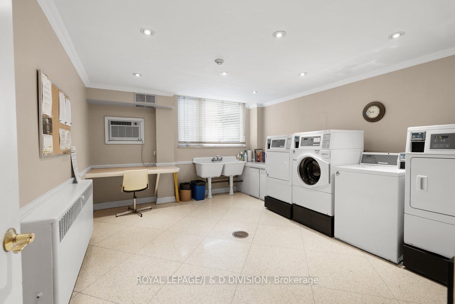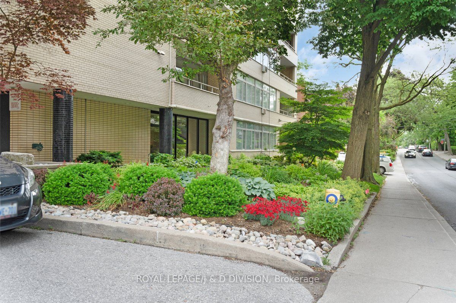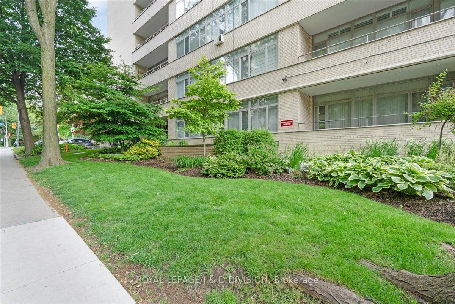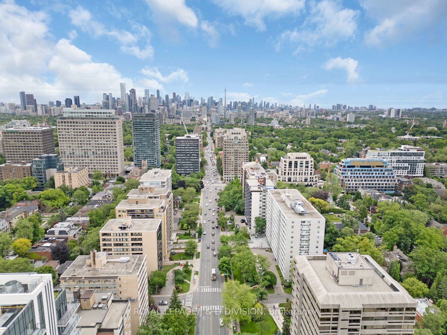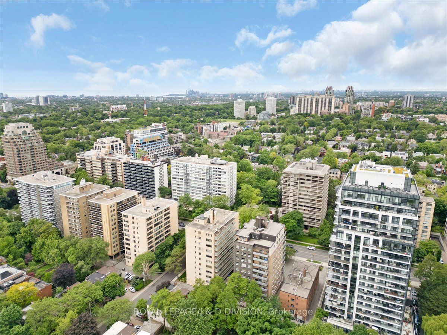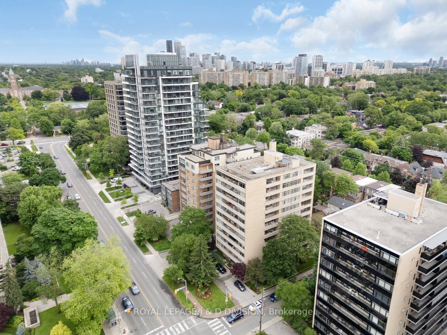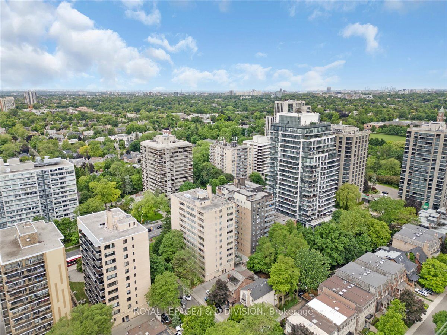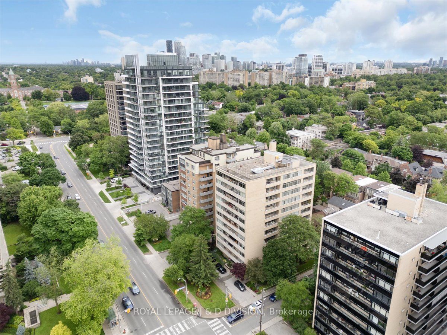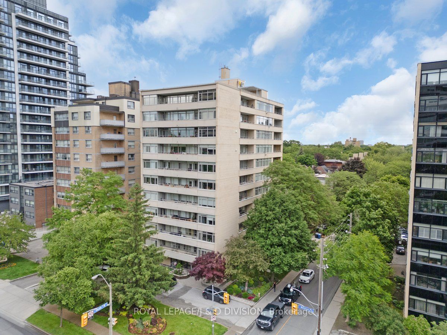$449,000
Available - For Sale
Listing ID: C8439444
581 Avenue Rd , Unit 404, Toronto, M4V 2K4, Ontario
| Welcome to the highly desired Avenue & St. Clair neighbourhood! This fantastic and spacious 1-bedroom unit features an extra large balcony with dual access from LR/DR & BR, updated kitchen with extra cabinets, renovated 3 piece bathroom and ample closet & cupboard space. With over 700 sq ft this unit will make anyone feel at home! Includes personal locker on main floor & underground garage bike storage. Situated just 10 minutes from downtown and a stone's throw away from public transportation/ Yonge subway line. It is easy walking distance to Forest Hill Village, Yonge & St. Clair shops, fine dining, local pubs, grocery shops, LCBO & scenic outdoor trails for both walking & biking. This unit really does offer the best of city living! Monthly fees include Taxes, Heat, Water, Rogers Ignite TV & unlimited Internet, and on-site Superintendent. |
| Extras: Well managed, secure building with FOB & Intercom access. Building with recent renovations including main pipes, doors, windows and balconies, elevator, lobby and halls. |
| Price | $449,000 |
| Taxes: | $0.00 |
| Maintenance Fee: | 1110.09 |
| Address: | 581 Avenue Rd , Unit 404, Toronto, M4V 2K4, Ontario |
| Province/State: | Ontario |
| Condo Corporation No | N/A |
| Level | 4 |
| Unit No | 04 |
| Locker No | 404 |
| Directions/Cross Streets: | Avenue Rd and St Clair Ave W |
| Rooms: | 4 |
| Bedrooms: | 1 |
| Bedrooms +: | |
| Kitchens: | 1 |
| Family Room: | N |
| Basement: | None |
| Property Type: | Co-Op Apt |
| Style: | Apartment |
| Exterior: | Brick |
| Garage Type: | Underground |
| Garage(/Parking)Space: | 0.00 |
| Drive Parking Spaces: | 0 |
| Park #1 | |
| Parking Type: | None |
| Exposure: | N |
| Balcony: | Open |
| Locker: | Exclusive |
| Pet Permited: | N |
| Retirement Home: | N |
| Approximatly Square Footage: | 700-799 |
| Building Amenities: | Bike Storage |
| Property Features: | Library, Park, Place Of Worship, Public Transit, Rec Centre |
| Maintenance: | 1110.09 |
| Water Included: | Y |
| Cabel TV Included: | Y |
| Common Elements Included: | Y |
| Heat Included: | Y |
| Condo Tax Included: | Y |
| Building Insurance Included: | Y |
| Fireplace/Stove: | N |
| Heat Source: | Gas |
| Heat Type: | Water |
| Central Air Conditioning: | Wall Unit |
| Laundry Level: | Main |
| Elevator Lift: | Y |
$
%
Years
This calculator is for demonstration purposes only. Always consult a professional
financial advisor before making personal financial decisions.
| Although the information displayed is believed to be accurate, no warranties or representations are made of any kind. |
| ROYAL LEPAGE/J & D DIVISION |
|
|

Dharminder Kumar
Sales Representative
Dir:
905-554-7655
Bus:
905-913-8500
Fax:
905-913-8585
| Book Showing | Email a Friend |
Jump To:
At a Glance:
| Type: | Condo - Co-Op Apt |
| Area: | Toronto |
| Municipality: | Toronto |
| Neighbourhood: | Yonge-St. Clair |
| Style: | Apartment |
| Maintenance Fee: | $1,110.09 |
| Beds: | 1 |
| Baths: | 1 |
| Fireplace: | N |
Locatin Map:
Payment Calculator:

