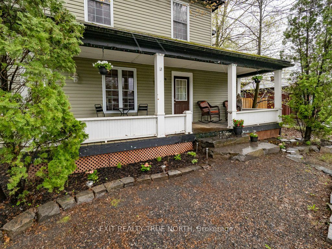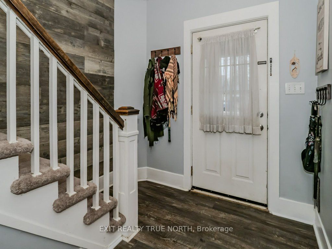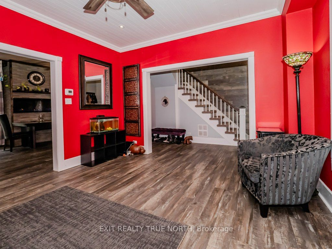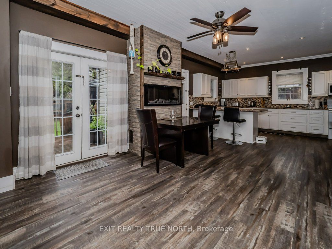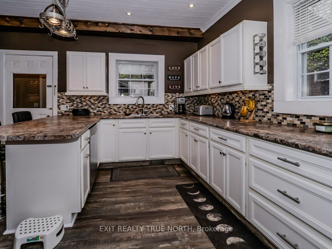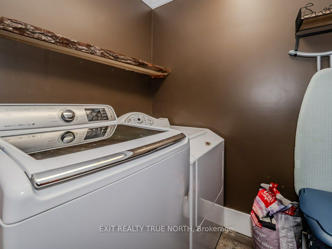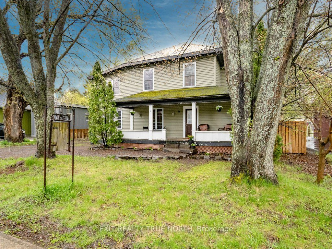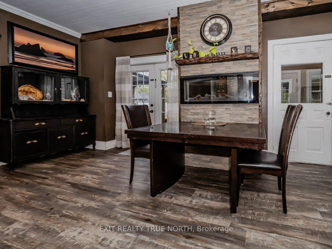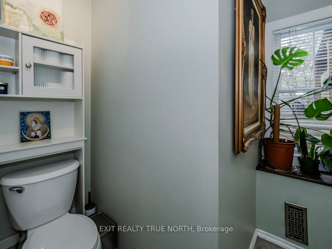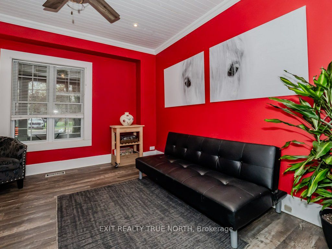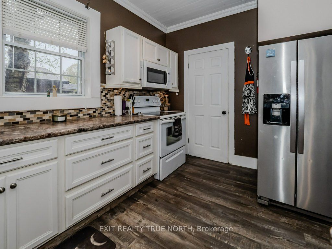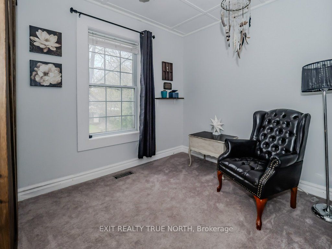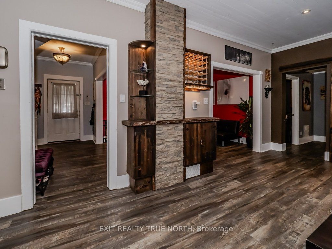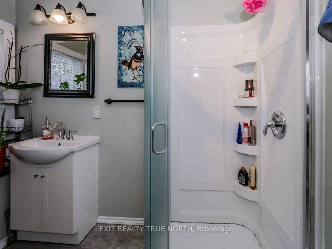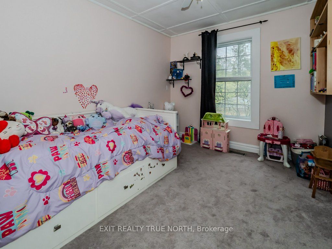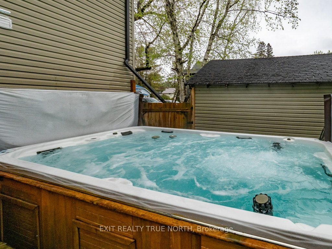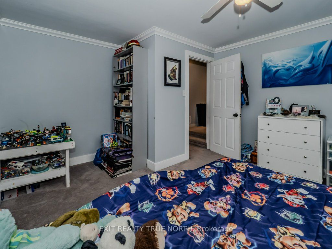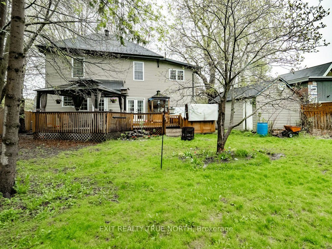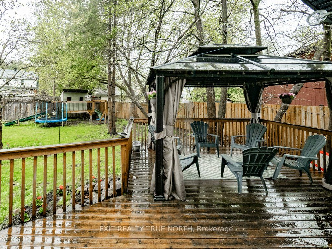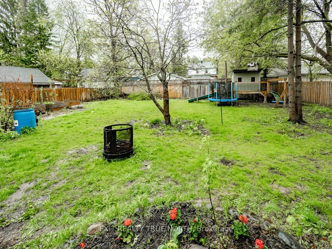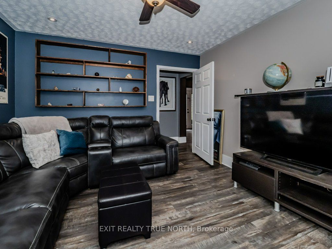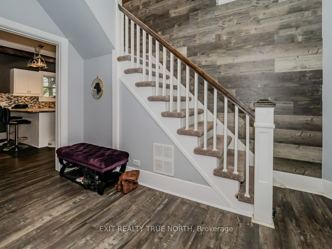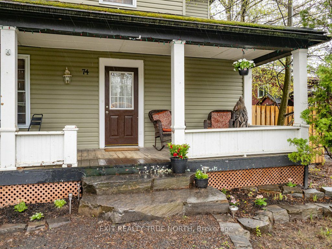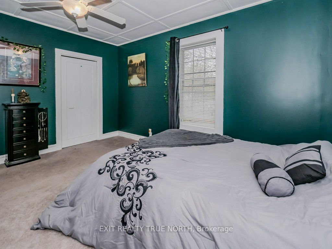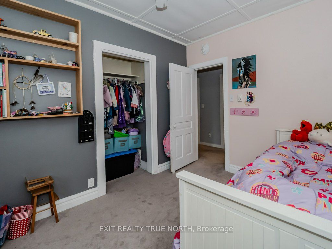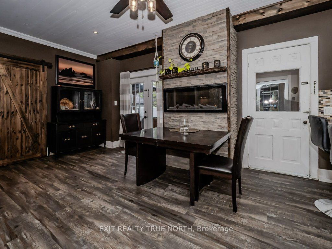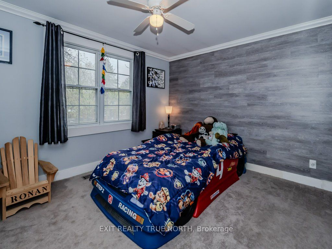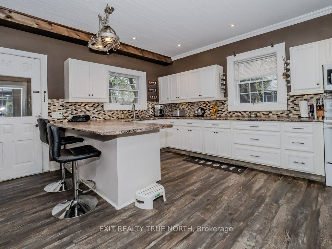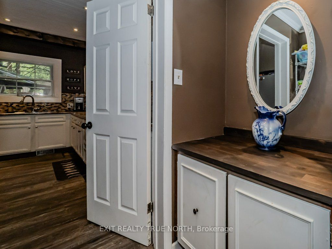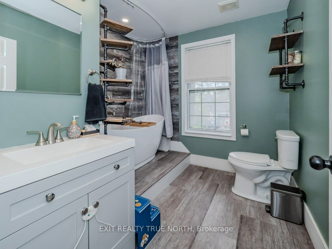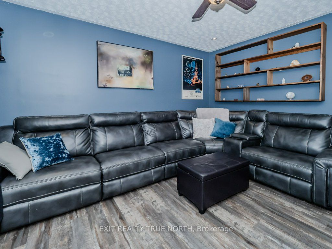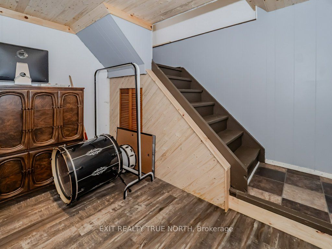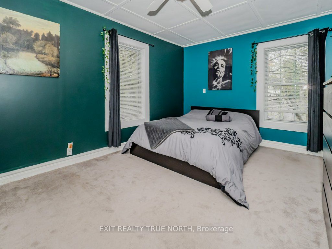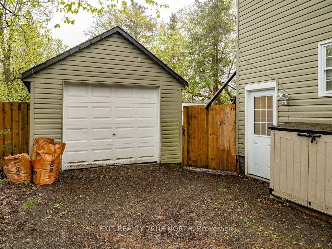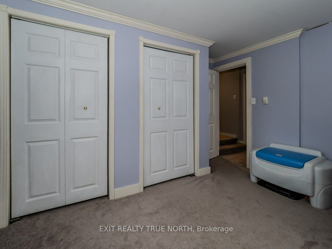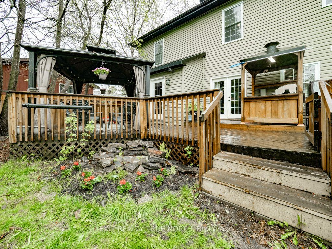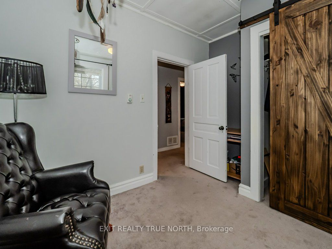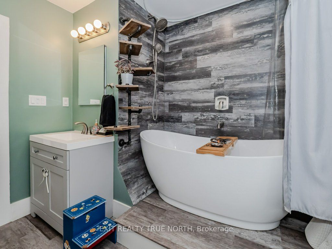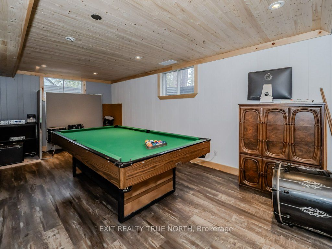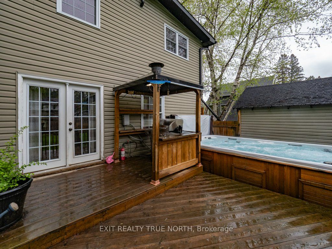$789,000
Available - For Sale
Listing ID: X8445028
74 Taylor Rd , Bracebridge, P1L 1J2, Ontario
| Welcome to 74 Taylor Rd. Centrally located in the beautiful town of Bracebridge, walking distance to all that downtown has to offer, close to all amenities and hospital. This fully updated home offers gorgeous renovations that completely add to its existing character and charm. From the moment you walk up the landscaped path to the covered porch you will feel right at home. The massive combined eat in-kitchen/dining room with a walk out to the beautiful back deck makes this home fantastic for hosting friends and family. The open concept kitchen has tons of cupboard space as well as a walk-in pantry with laundry room. The backyard offers so much privacy and is perfect for entertaining. The large deck with gazebo seating area overlooks the pond and magnolia trees and a kids playground! Relax with your glass of wine after a long day or keep up with your fitness in the 14ft swim spa! There is also room for a gym in the basement or a games room. Main level offers lots of options for work at home(with fiber optic internet), in-law suite or keep it as an extra living room! 5 bedrooms upstairs make this a perfect home for a growing family. |
| Price | $789,000 |
| Taxes: | $2860.00 |
| Assessment: | $212000 |
| Assessment Year: | 2024 |
| Address: | 74 Taylor Rd , Bracebridge, P1L 1J2, Ontario |
| Lot Size: | 72.00 x 132.00 (Feet) |
| Directions/Cross Streets: | Manitoba St to Taylor Rd |
| Rooms: | 9 |
| Rooms +: | 2 |
| Bedrooms: | 5 |
| Bedrooms +: | |
| Kitchens: | 1 |
| Family Room: | N |
| Basement: | Full, Part Fin |
| Property Type: | Detached |
| Style: | 2-Storey |
| Exterior: | Vinyl Siding |
| Garage Type: | Detached |
| (Parking/)Drive: | Pvt Double |
| Drive Parking Spaces: | 5 |
| Pool: | Abv Grnd |
| Property Features: | Beach, Hospital, Library, Park, River/Stream, School |
| Fireplace/Stove: | Y |
| Heat Source: | Gas |
| Heat Type: | Forced Air |
| Central Air Conditioning: | Central Air |
| Laundry Level: | Main |
| Sewers: | Sewers |
| Water: | Municipal |
| Utilities-Cable: | Y |
| Utilities-Hydro: | Y |
| Utilities-Gas: | A |
| Utilities-Telephone: | Y |
$
%
Years
This calculator is for demonstration purposes only. Always consult a professional
financial advisor before making personal financial decisions.
| Although the information displayed is believed to be accurate, no warranties or representations are made of any kind. |
| EXIT REALTY TRUE NORTH |
|
|

Dharminder Kumar
Sales Representative
Dir:
905-554-7655
Bus:
905-913-8500
Fax:
905-913-8585
| Virtual Tour | Book Showing | Email a Friend |
Jump To:
At a Glance:
| Type: | Freehold - Detached |
| Area: | Muskoka |
| Municipality: | Bracebridge |
| Style: | 2-Storey |
| Lot Size: | 72.00 x 132.00(Feet) |
| Tax: | $2,860 |
| Beds: | 5 |
| Baths: | 2 |
| Fireplace: | Y |
| Pool: | Abv Grnd |
Locatin Map:
Payment Calculator:

