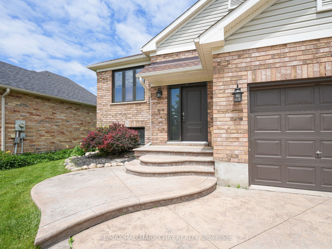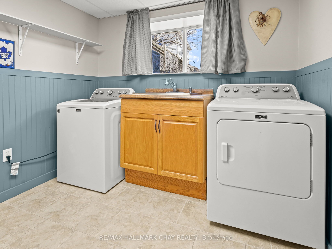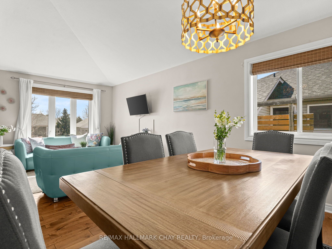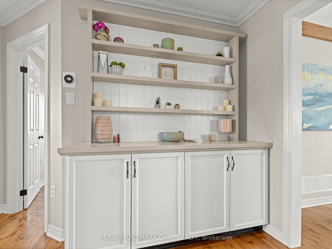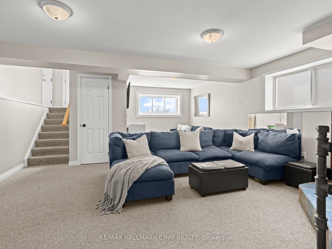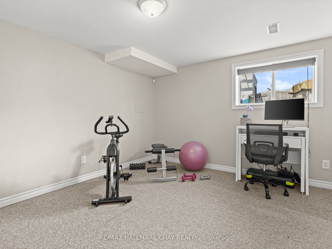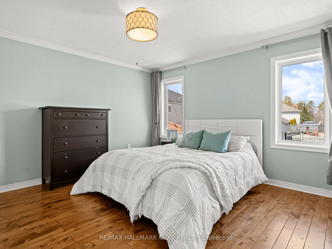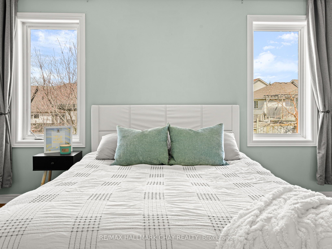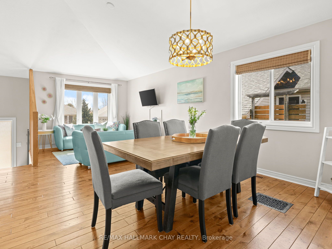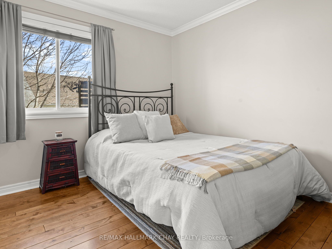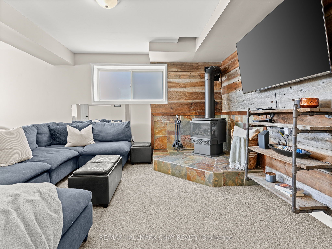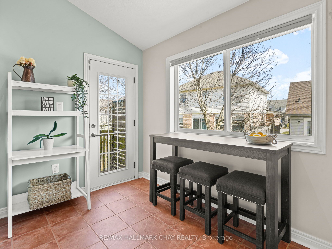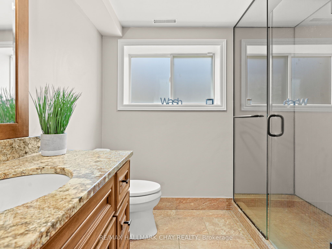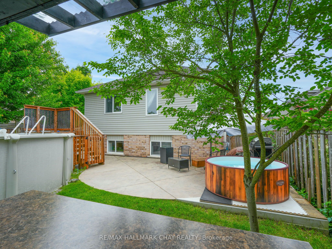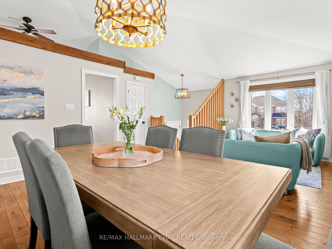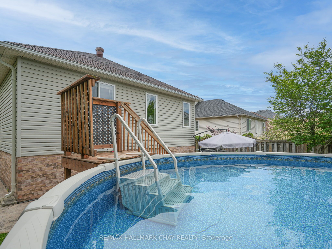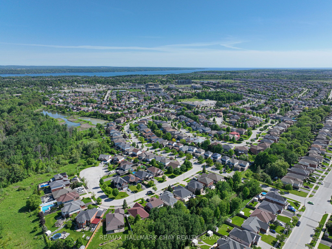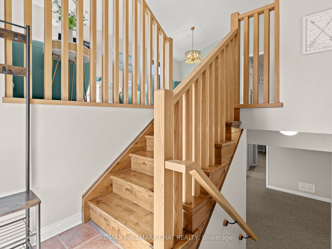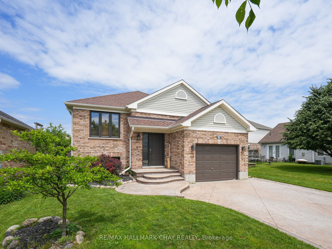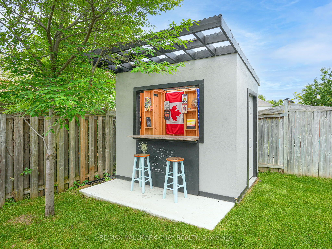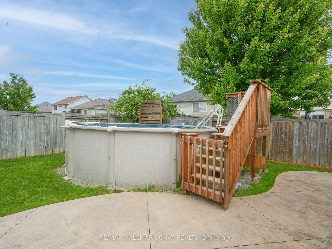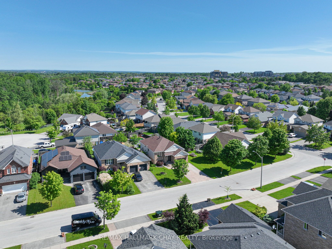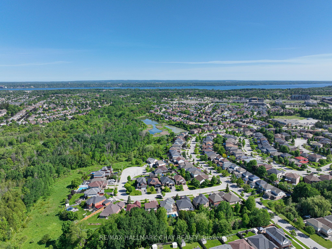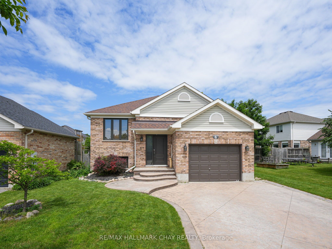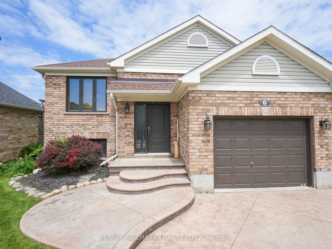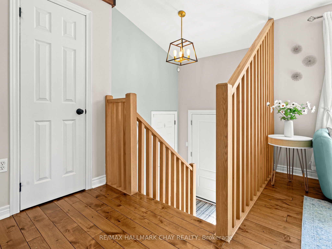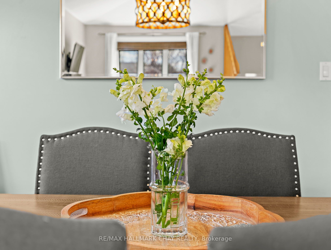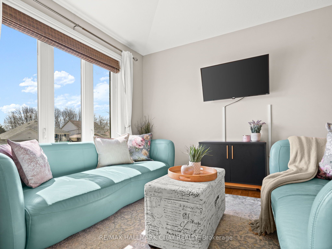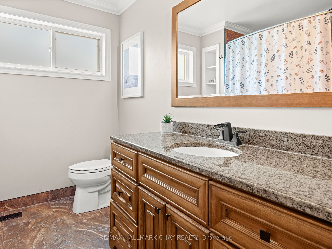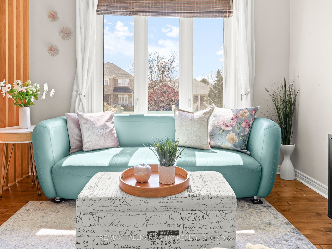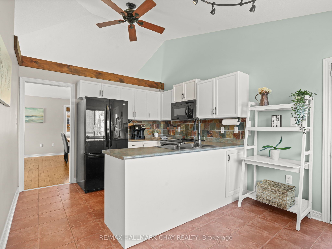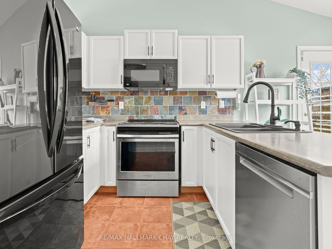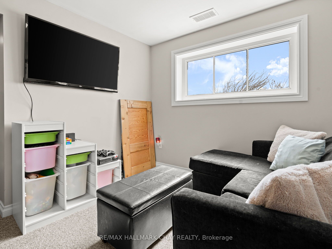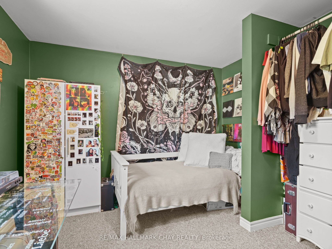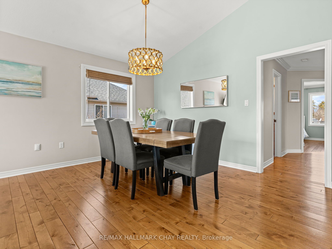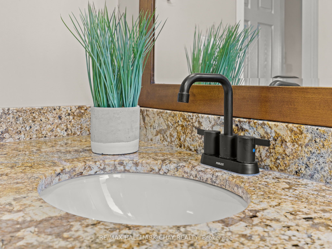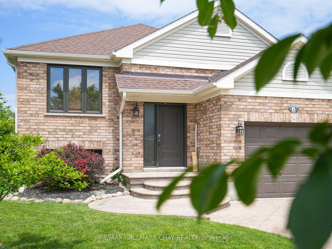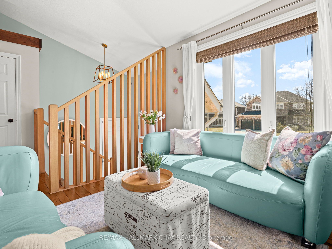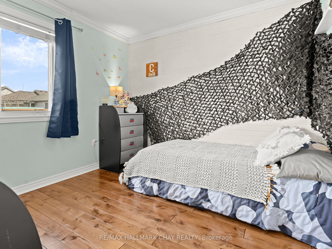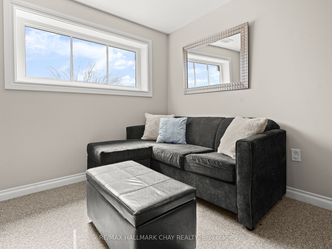$899,900
Available - For Sale
Listing ID: S8449514
6 Lakewoods Crt , Barrie, L4N 0G4, Ontario
| Welcome to this exquisite home nestled on a sought-after cul-de-sac, boasting stunning curb appeal with a beautiful stamped concrete driveway. Step inside to discover vaulted ceilings, hardwood throughout the living and bedrooms, and an abundance of natural light. The spacious basement offers an additional bedroom and full bath, laundry, large recreation area with a gas fireplace, and an additional flex space. Outside, the entertainer's backyard is a true oasis, featuring a pool shed with a built-in bar, stamped concrete patio, and an above-ground pool. This property is a perfect blend of luxury and comfort, offering the ideal setting for both relaxation and entertainment. |
| Extras: New pool winter cover (2023), New pool solar blanket (2023), Natural gas line to BBQ, New stamped concrete driveway and patio |
| Price | $899,900 |
| Taxes: | $5000.00 |
| Address: | 6 Lakewoods Crt , Barrie, L4N 0G4, Ontario |
| Lot Size: | 52.42 x 109.91 (Feet) |
| Acreage: | < .50 |
| Directions/Cross Streets: | Esther Drive & Country Lane |
| Rooms: | 7 |
| Rooms +: | 4 |
| Bedrooms: | 3 |
| Bedrooms +: | 1 |
| Kitchens: | 1 |
| Family Room: | Y |
| Basement: | Finished, Full |
| Approximatly Age: | 16-30 |
| Property Type: | Detached |
| Style: | Bungalow |
| Exterior: | Brick |
| Garage Type: | Attached |
| (Parking/)Drive: | Pvt Double |
| Drive Parking Spaces: | 4 |
| Pool: | Abv Grnd |
| Other Structures: | Garden Shed |
| Approximatly Age: | 16-30 |
| Approximatly Square Footage: | 1100-1500 |
| Property Features: | Cul De Sac, Fenced Yard, Park, School |
| Fireplace/Stove: | Y |
| Heat Source: | Gas |
| Heat Type: | Forced Air |
| Central Air Conditioning: | Central Air |
| Laundry Level: | Lower |
| Sewers: | Sewers |
| Water: | Municipal |
| Utilities-Cable: | A |
| Utilities-Hydro: | Y |
| Utilities-Gas: | Y |
| Utilities-Telephone: | A |
$
%
Years
This calculator is for demonstration purposes only. Always consult a professional
financial advisor before making personal financial decisions.
| Although the information displayed is believed to be accurate, no warranties or representations are made of any kind. |
| RE/MAX HALLMARK CHAY REALTY |
|
|

Dharminder Kumar
Sales Representative
Dir:
905-554-7655
Bus:
905-913-8500
Fax:
905-913-8585
| Virtual Tour | Book Showing | Email a Friend |
Jump To:
At a Glance:
| Type: | Freehold - Detached |
| Area: | Simcoe |
| Municipality: | Barrie |
| Neighbourhood: | Painswick South |
| Style: | Bungalow |
| Lot Size: | 52.42 x 109.91(Feet) |
| Approximate Age: | 16-30 |
| Tax: | $5,000 |
| Beds: | 3+1 |
| Baths: | 2 |
| Fireplace: | Y |
| Pool: | Abv Grnd |
Locatin Map:
Payment Calculator:

