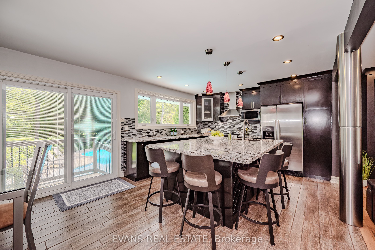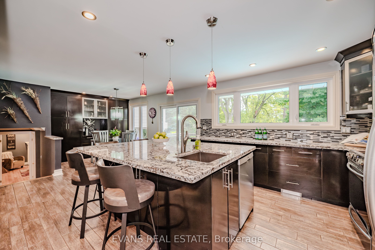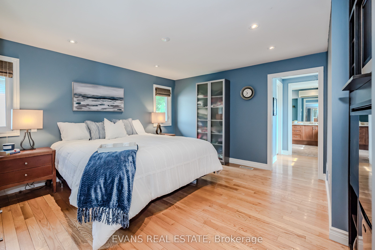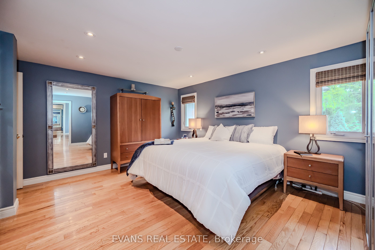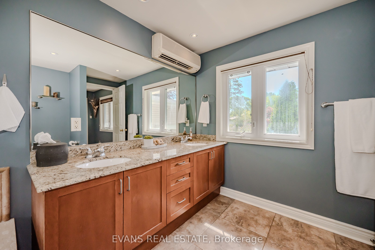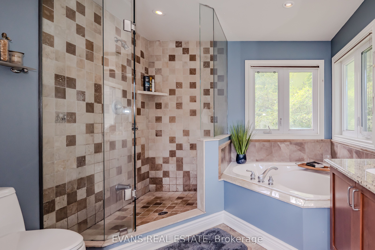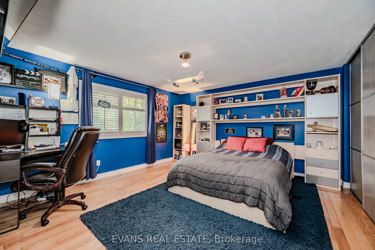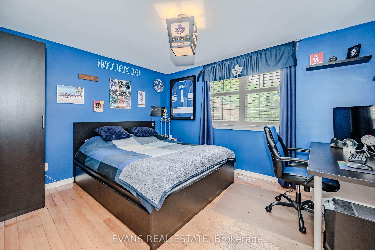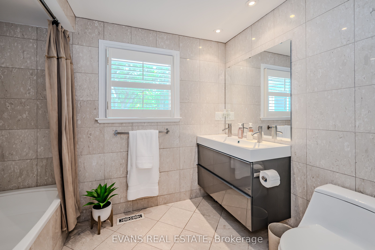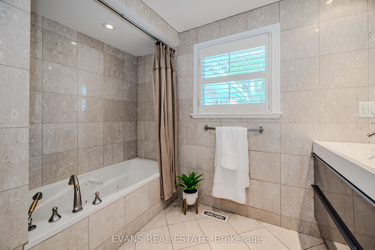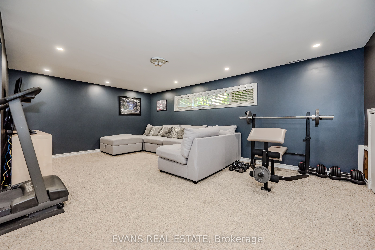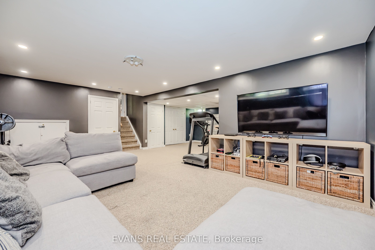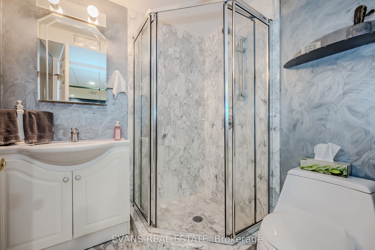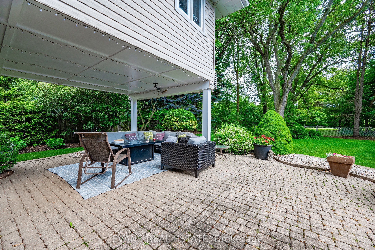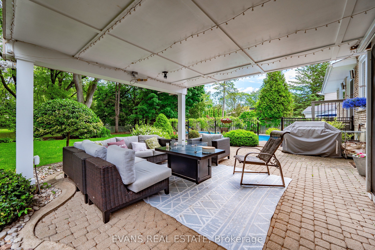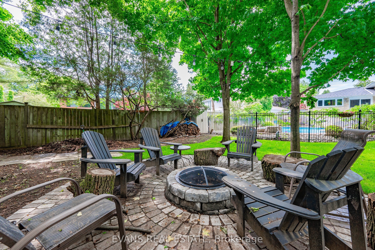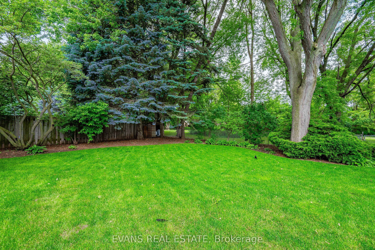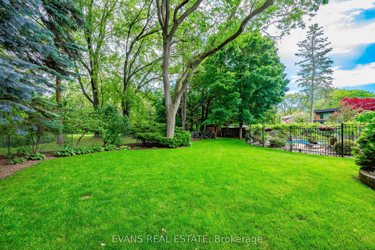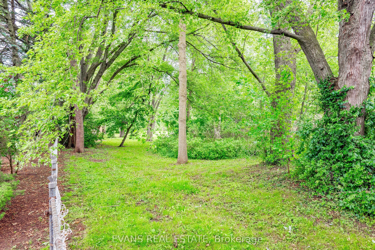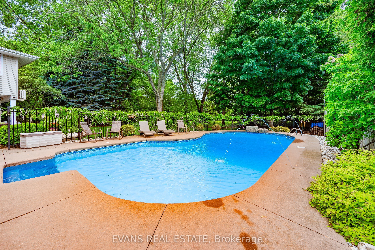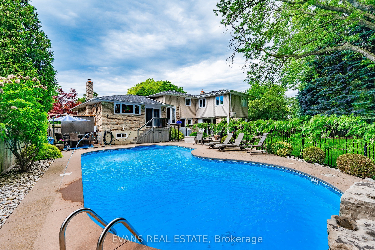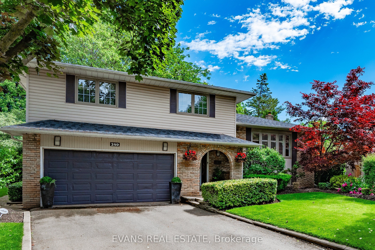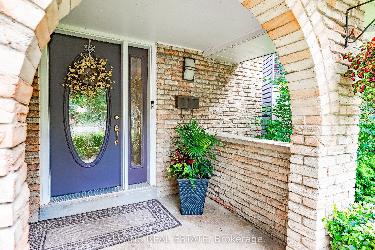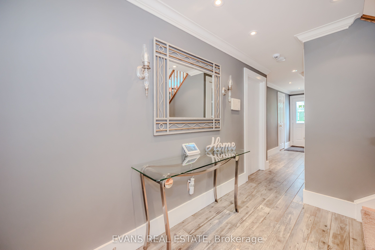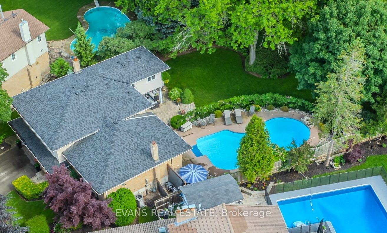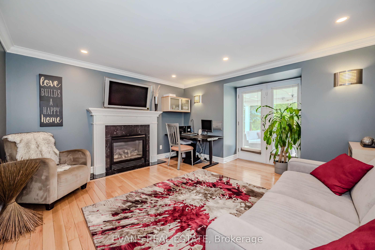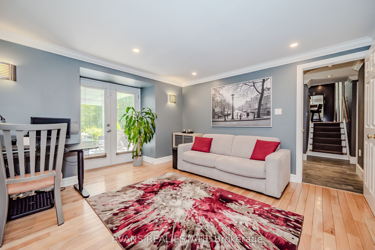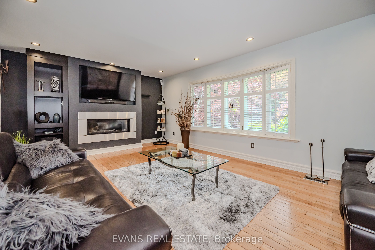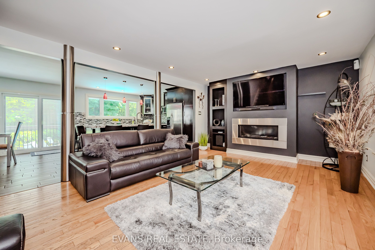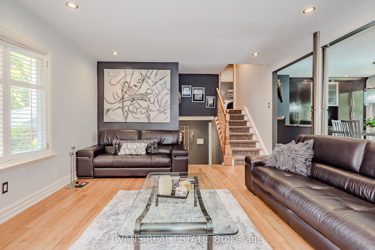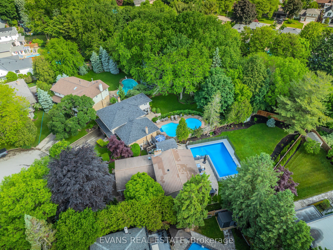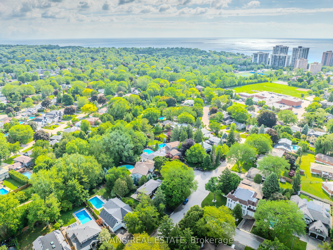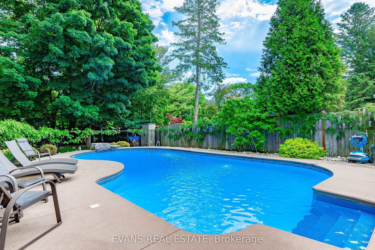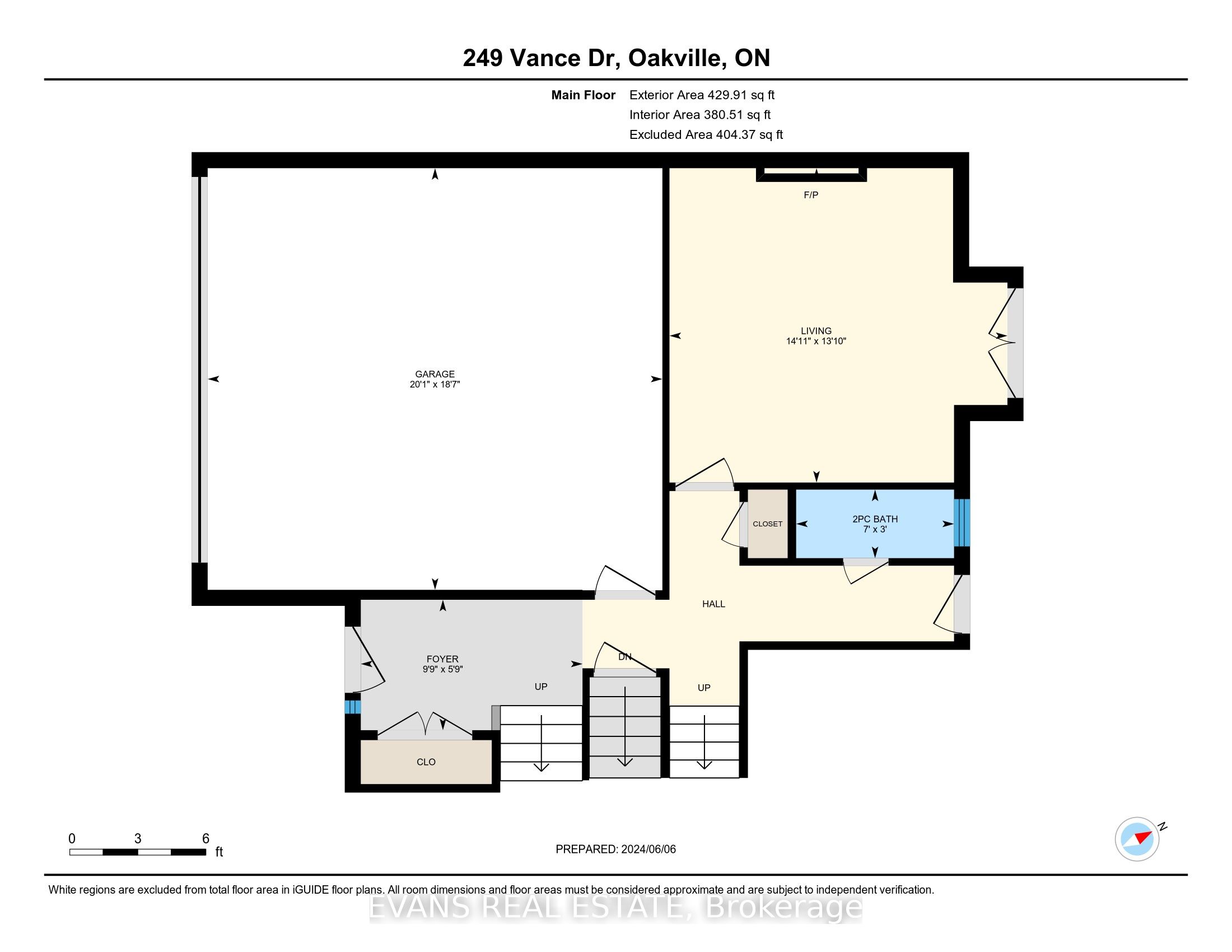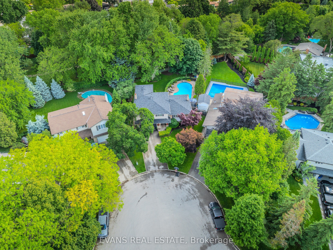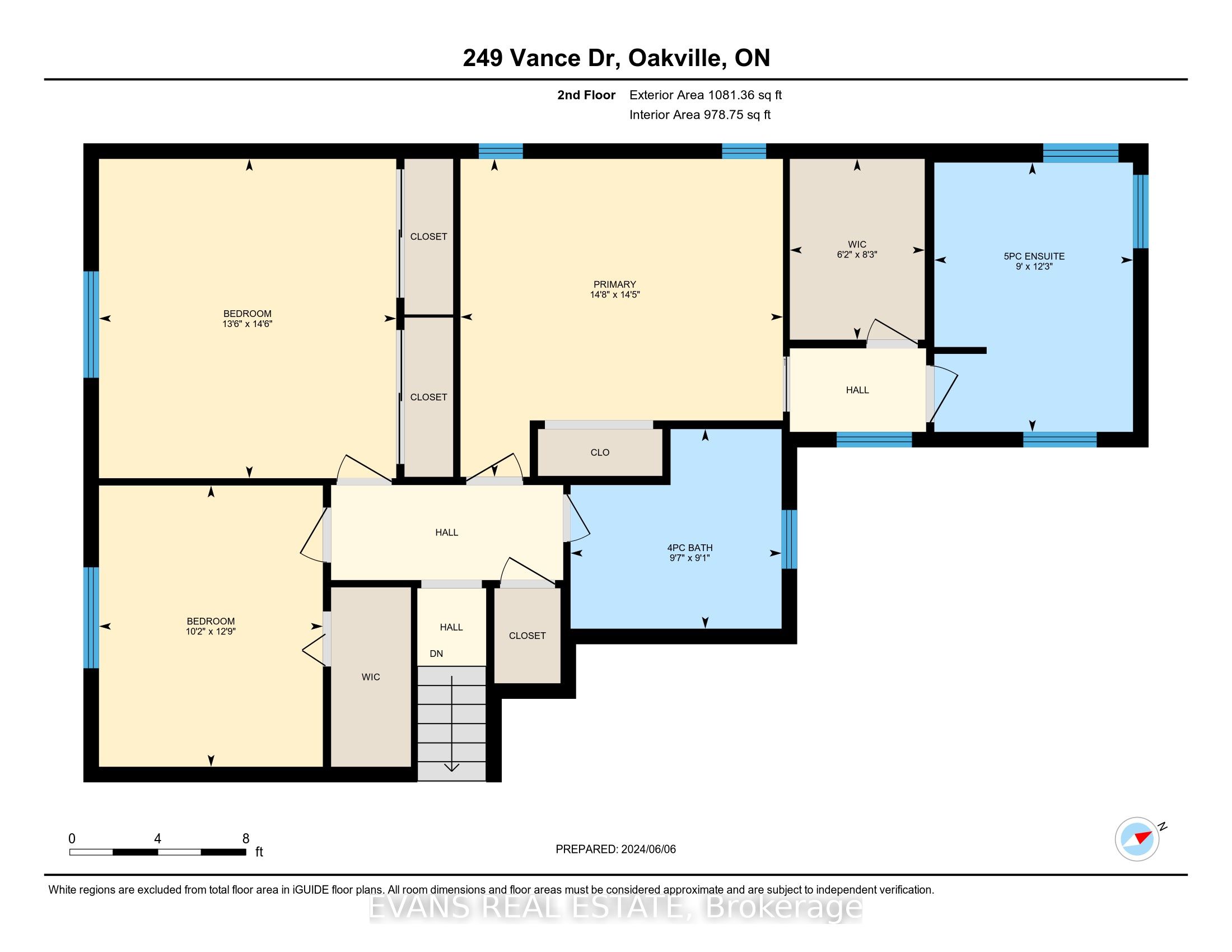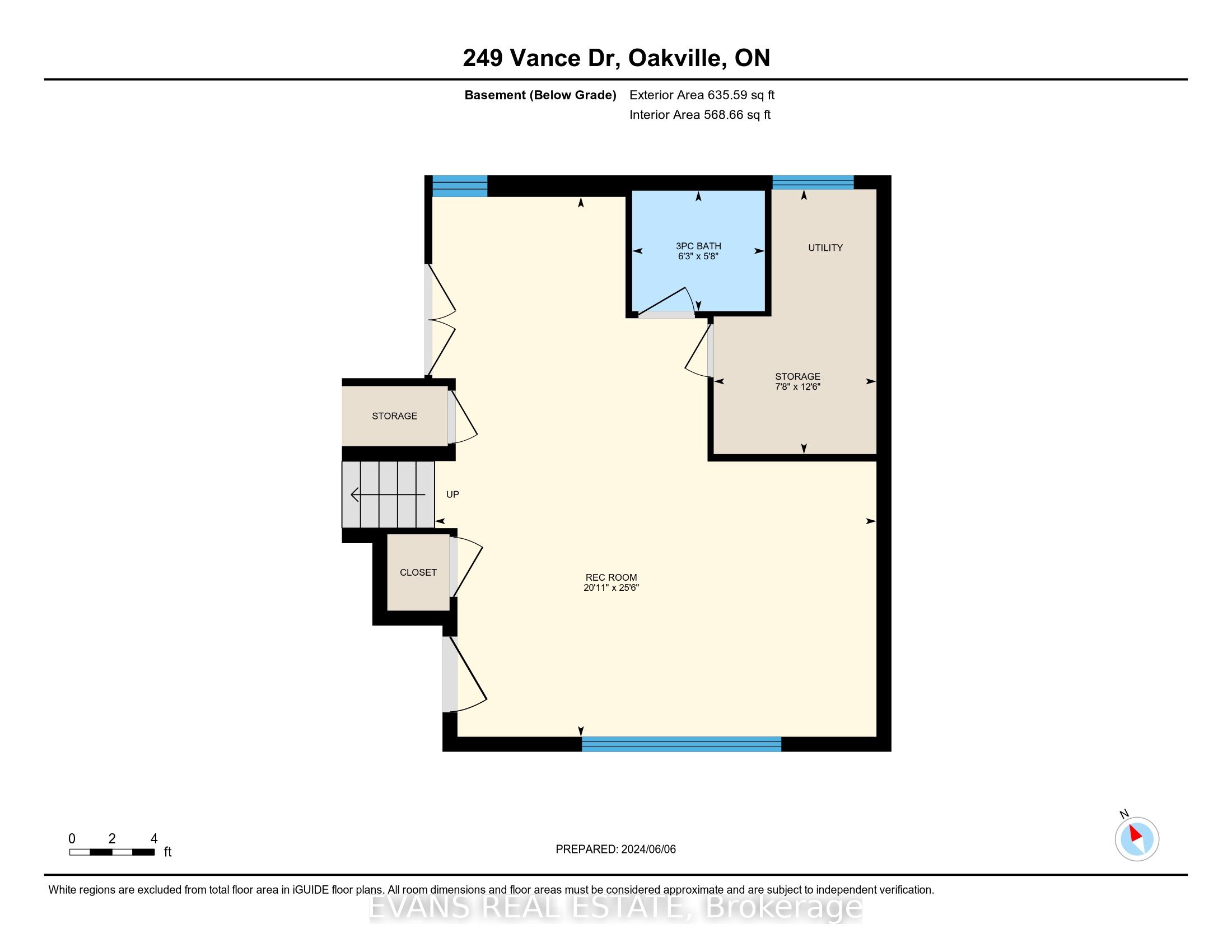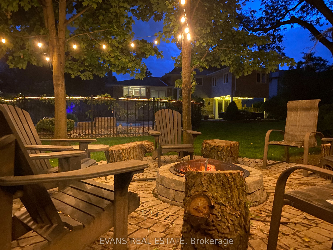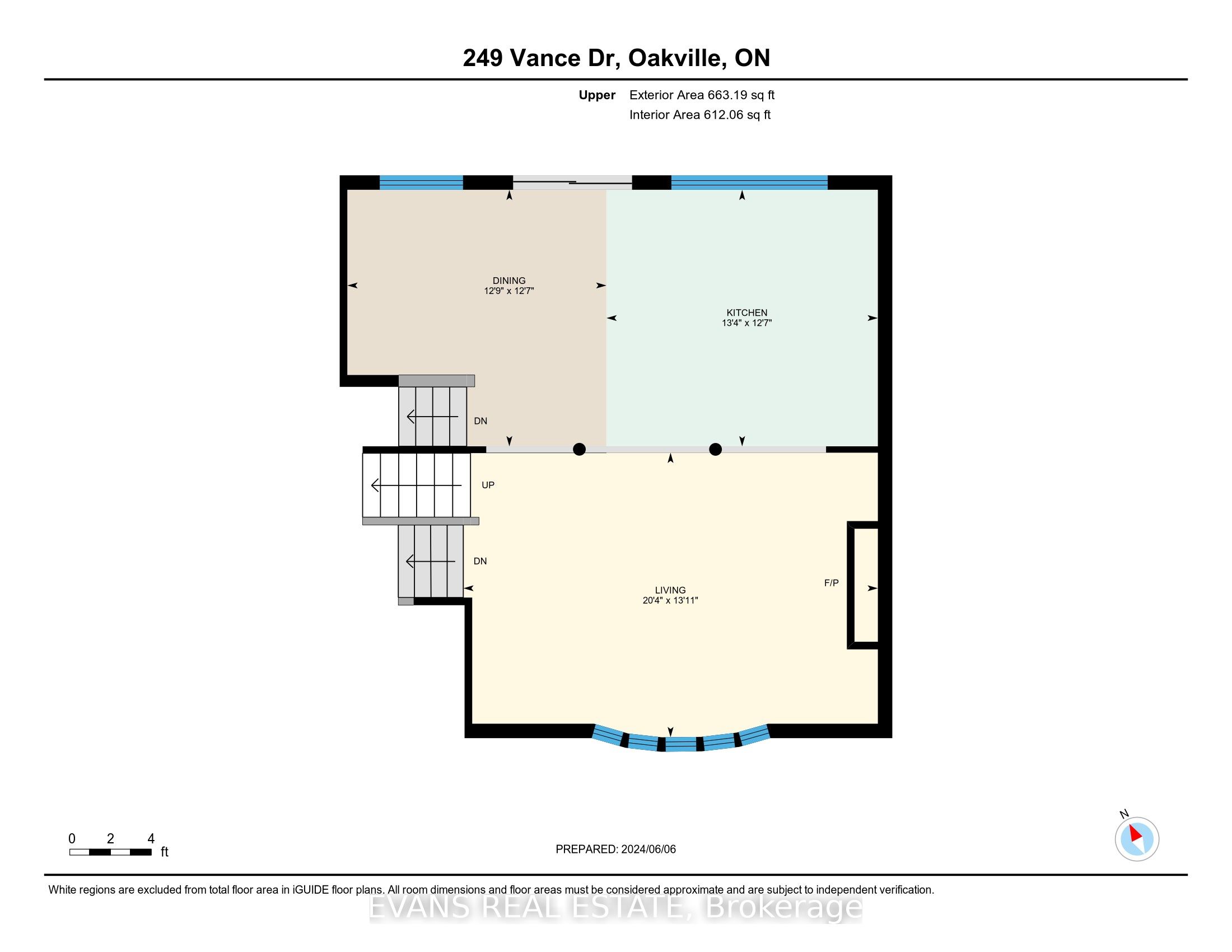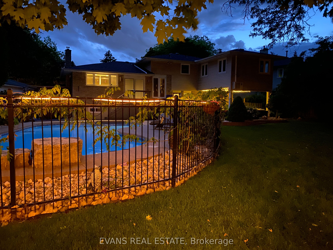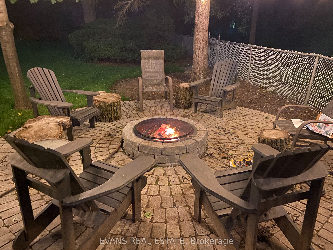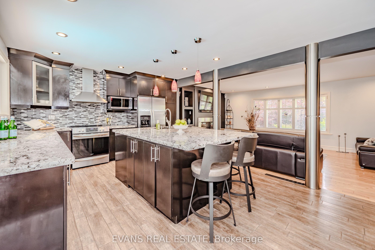$2,200,000
Available - For Sale
Listing ID: W8460172
249 Vance Dr , Oakville, L6L 3K9, Ontario
| Located in West Bronte on a family friendly court makes it an ideal place to raise a family. This exceptional property features a spacious pie shaped lot that includes a stunning pool with a covered patio and backs onto green space. The lot offers ample outdoor space for landscaping, gardening and recreation. Only minutes from Bronte Village with shops, restaurants, schools, parks, churches, library, Go train and easy access to highways make this a desirable location. The open concept custom kitchen with granite counters and an oversized island makes it a breeze for entertaining. |
| Price | $2,200,000 |
| Taxes: | $7257.87 |
| Assessment Year: | 2024 |
| Address: | 249 Vance Dr , Oakville, L6L 3K9, Ontario |
| Lot Size: | 46.15 x 126.18 (Feet) |
| Acreage: | < .50 |
| Directions/Cross Streets: | Bronte / Rebecca |
| Rooms: | 7 |
| Rooms +: | 1 |
| Bedrooms: | 3 |
| Bedrooms +: | |
| Kitchens: | 1 |
| Family Room: | Y |
| Basement: | Crawl Space, Finished |
| Approximatly Age: | 51-99 |
| Property Type: | Detached |
| Style: | Sidesplit 4 |
| Exterior: | Brick, Vinyl Siding |
| Garage Type: | Attached |
| (Parking/)Drive: | Private |
| Drive Parking Spaces: | 2 |
| Pool: | Inground |
| Other Structures: | Garden Shed |
| Approximatly Age: | 51-99 |
| Approximatly Square Footage: | 2000-2500 |
| Property Features: | Fenced Yard, Park, Place Of Worship, Public Transit, School, School Bus Route |
| Fireplace/Stove: | Y |
| Heat Source: | Gas |
| Heat Type: | Forced Air |
| Central Air Conditioning: | Central Air |
| Laundry Level: | Lower |
| Elevator Lift: | N |
| Sewers: | Sewers |
| Water: | Municipal |
| Utilities-Cable: | Y |
| Utilities-Hydro: | Y |
| Utilities-Gas: | Y |
| Utilities-Telephone: | Y |
$
%
Years
This calculator is for demonstration purposes only. Always consult a professional
financial advisor before making personal financial decisions.
| Although the information displayed is believed to be accurate, no warranties or representations are made of any kind. |
| EVANS REAL ESTATE |
|
|

Dharminder Kumar
Sales Representative
Dir:
905-554-7655
Bus:
905-913-8500
Fax:
905-913-8585
| Virtual Tour | Book Showing | Email a Friend |
Jump To:
At a Glance:
| Type: | Freehold - Detached |
| Area: | Halton |
| Municipality: | Oakville |
| Neighbourhood: | Bronte West |
| Style: | Sidesplit 4 |
| Lot Size: | 46.15 x 126.18(Feet) |
| Approximate Age: | 51-99 |
| Tax: | $7,257.87 |
| Beds: | 3 |
| Baths: | 4 |
| Fireplace: | Y |
| Pool: | Inground |
Locatin Map:
Payment Calculator:

