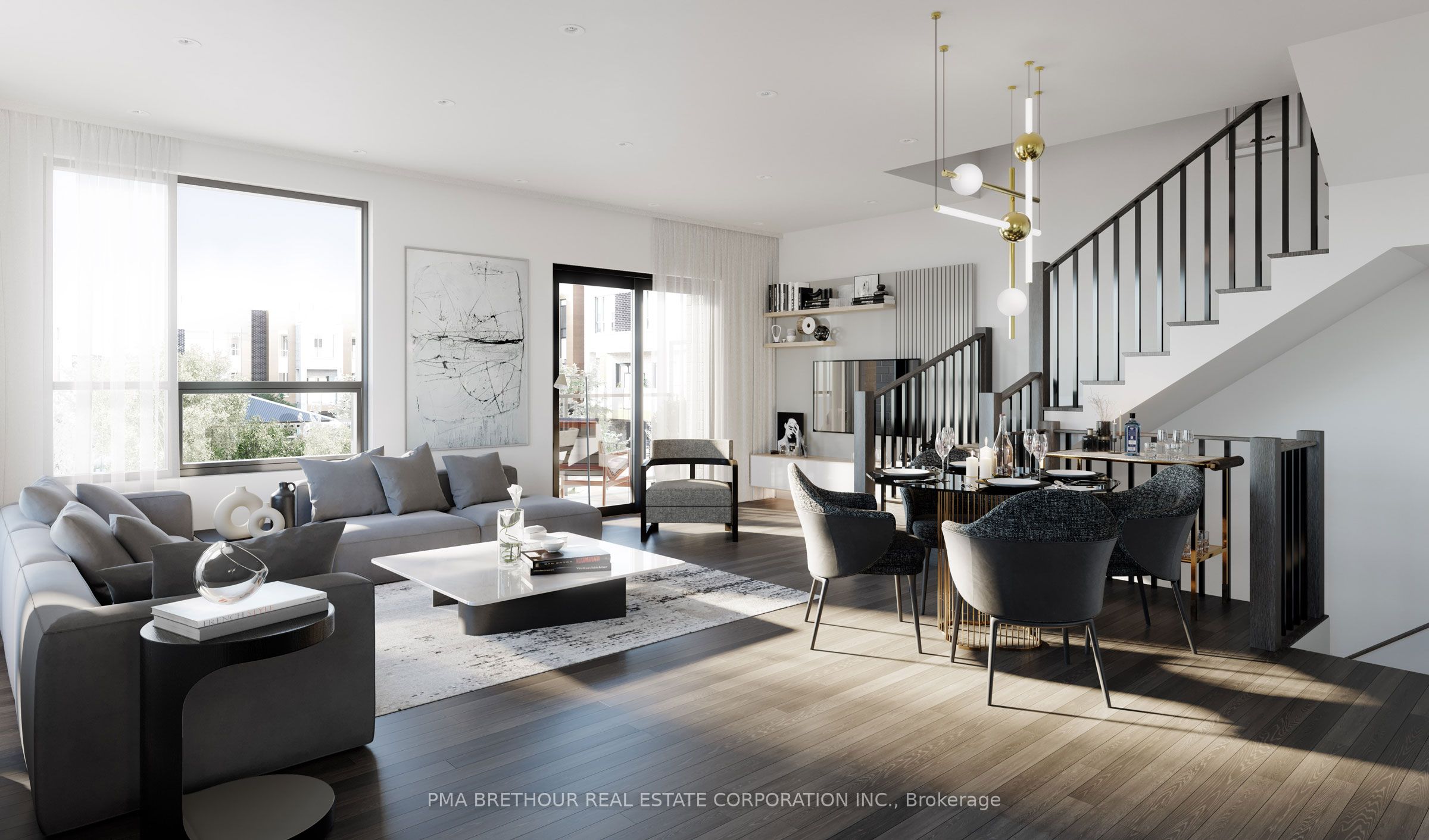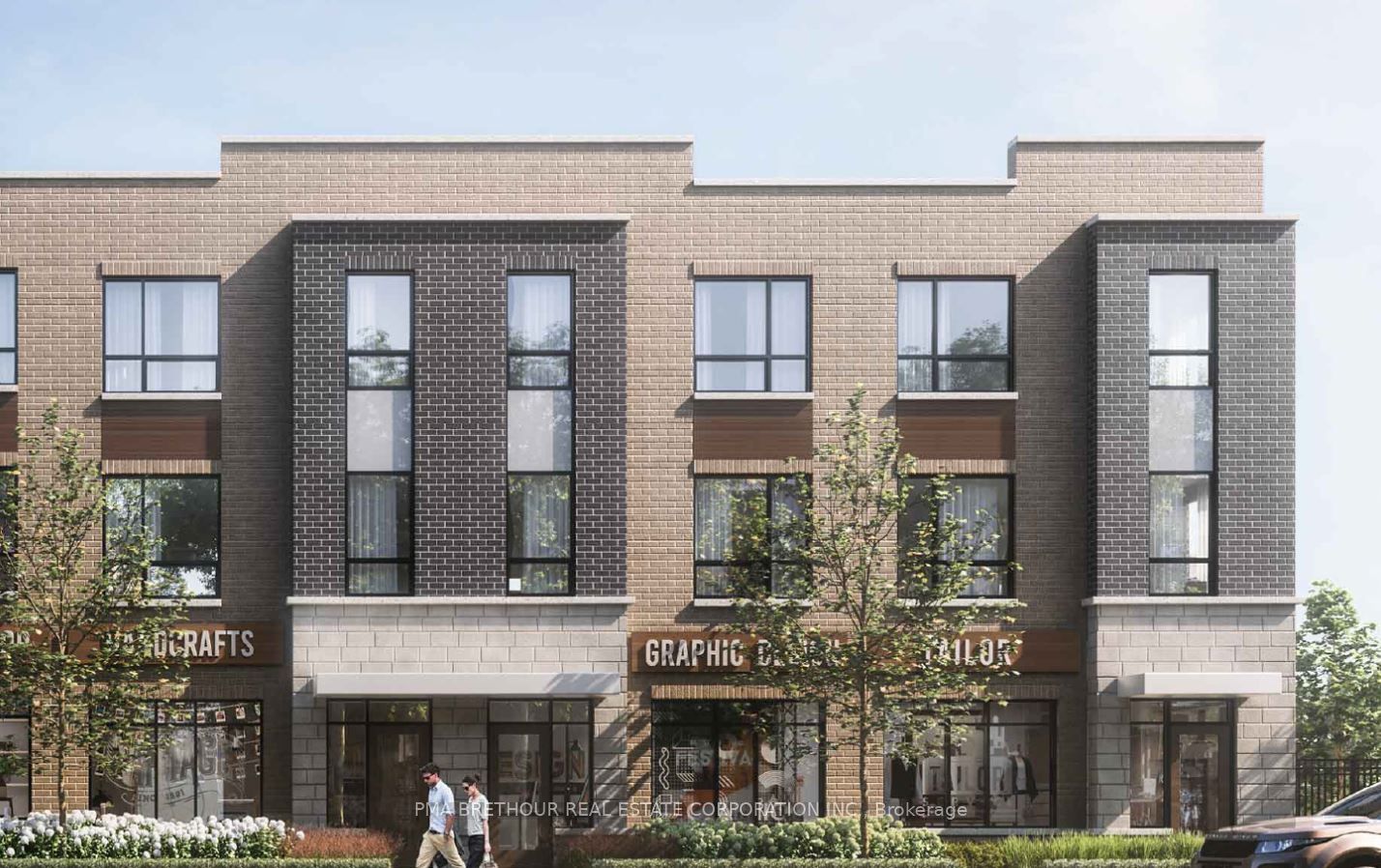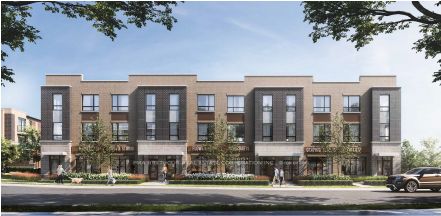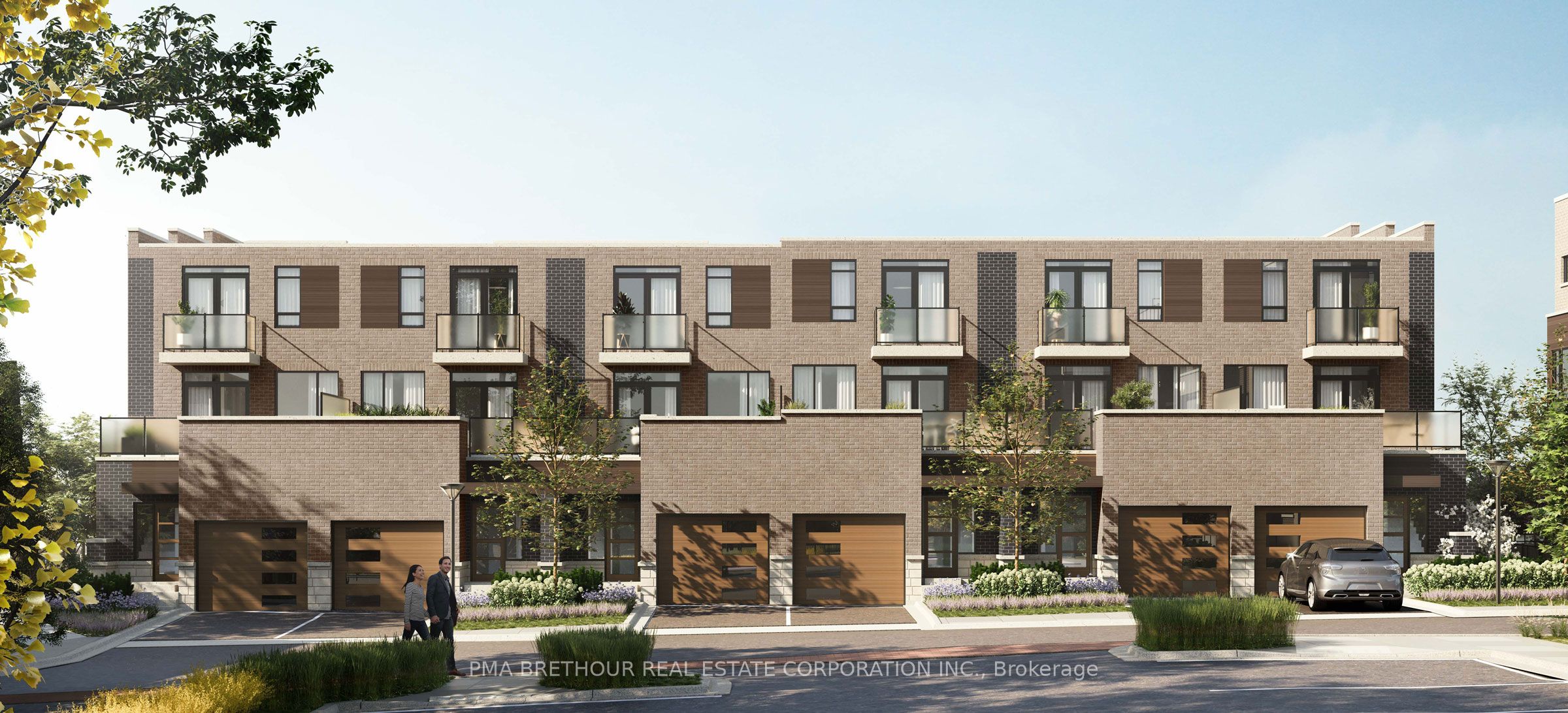$1,239,990
Available - For Sale
Listing ID: N8462636
12 Lytham Green Circ , Unit 4, Newmarket, L3Y 0C7, Ontario
| Pre - Construction Glenway Urban Towns by Andrin Homes final release: LIVE | WORK TOWNHOMES! Featuring approximately 570 SF of commercial space on the ground floor, and approximately 1800 sf of residential space on the 2nd and 3rd floors. Closings are scheduled for the end of April, 2025. This Live | Work Townhome has potential to offer a variety of designs that cater to different professional needs, artist studio, design consultant, law office, etc. The unit features a main street entrance, providing the convenience of working from home without sacrificing professionalism. Enjoy the benefits of eliminating the daily commute, leveraging your time effectively, and maximizing productivity, all from the comfort of your own residence. Nestled between Bathurst and Yonge on Davis Drive, Live/Work townhomes offer unparalleled access to the best of Newmarket. |
| Extras: 10ft ceiling commercial area, 9ft second floor, Stained oak flooring 2nd floor, 36 electric fireplace |
| Price | $1,239,990 |
| Taxes: | $0.00 |
| Maintenance Fee: | 215.00 |
| Address: | 12 Lytham Green Circ , Unit 4, Newmarket, L3Y 0C7, Ontario |
| Province/State: | Ontario |
| Condo Corporation No | TBD |
| Level | 1 |
| Unit No | 4 |
| Directions/Cross Streets: | Yonge Street & Davis Drive |
| Rooms: | 7 |
| Bedrooms: | 3 |
| Bedrooms +: | |
| Kitchens: | 1 |
| Family Room: | N |
| Basement: | None |
| Approximatly Age: | New |
| Property Type: | Condo Townhouse |
| Style: | 3-Storey |
| Exterior: | Brick, Stone |
| Garage Type: | Built-In |
| Garage(/Parking)Space: | 1.00 |
| Drive Parking Spaces: | 1 |
| Park #1 | |
| Parking Type: | Owned |
| Exposure: | Ns |
| Balcony: | Terr |
| Locker: | None |
| Pet Permited: | Restrict |
| Approximatly Age: | New |
| Approximatly Square Footage: | 2250-2499 |
| Building Amenities: | Visitor Parking |
| Maintenance: | 215.00 |
| Common Elements Included: | Y |
| Fireplace/Stove: | N |
| Heat Source: | Gas |
| Heat Type: | Forced Air |
| Central Air Conditioning: | Central Air |
$
%
Years
This calculator is for demonstration purposes only. Always consult a professional
financial advisor before making personal financial decisions.
| Although the information displayed is believed to be accurate, no warranties or representations are made of any kind. |
| PMA BRETHOUR REAL ESTATE CORPORATION INC. |
|
|

Dharminder Kumar
Sales Representative
Dir:
905-554-7655
Bus:
905-913-8500
Fax:
905-913-8585
| Virtual Tour | Book Showing | Email a Friend |
Jump To:
At a Glance:
| Type: | Condo - Condo Townhouse |
| Area: | York |
| Municipality: | Newmarket |
| Neighbourhood: | Glenway Estates |
| Style: | 3-Storey |
| Approximate Age: | New |
| Maintenance Fee: | $215 |
| Beds: | 3 |
| Baths: | 3 |
| Garage: | 1 |
| Fireplace: | N |
Locatin Map:
Payment Calculator:







