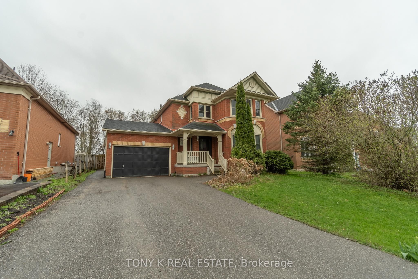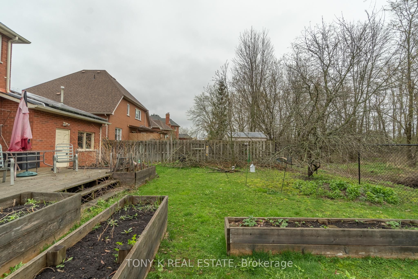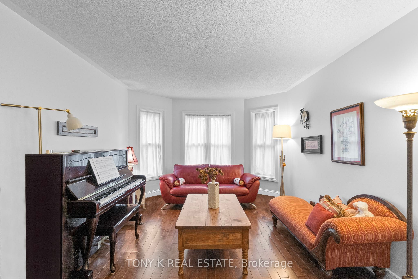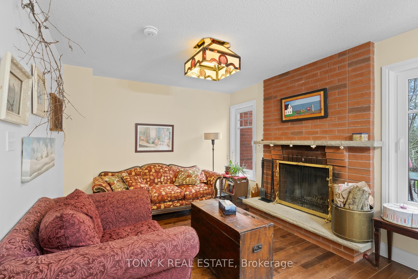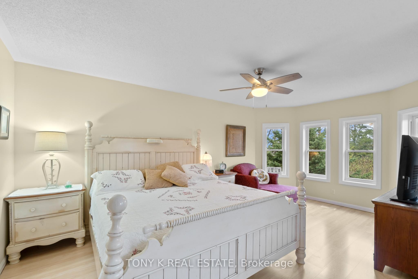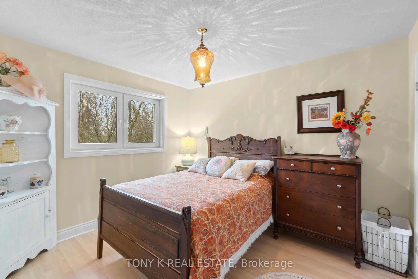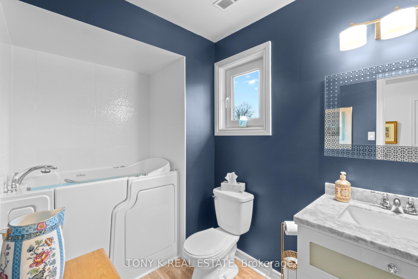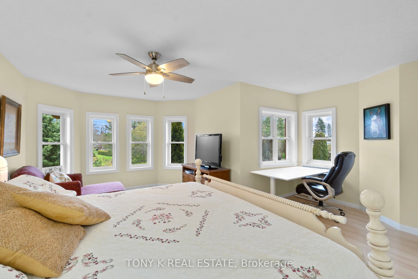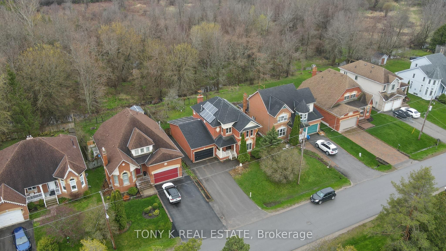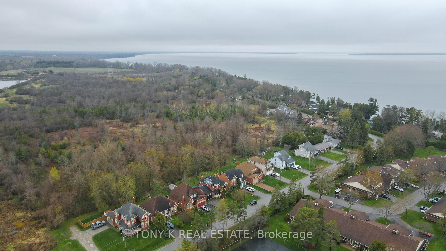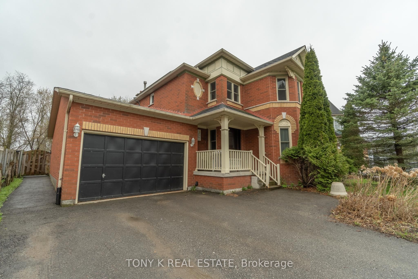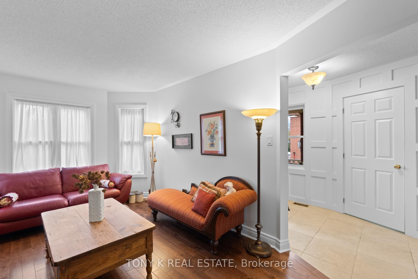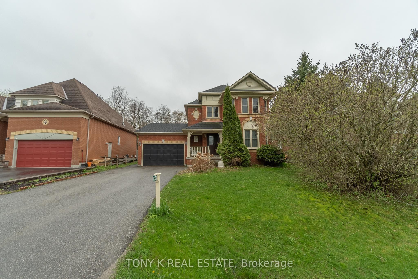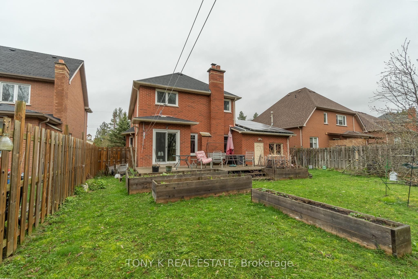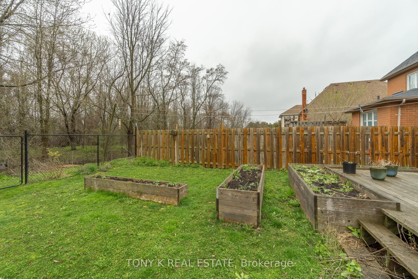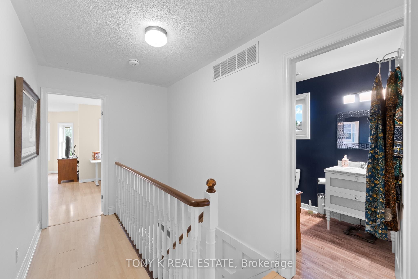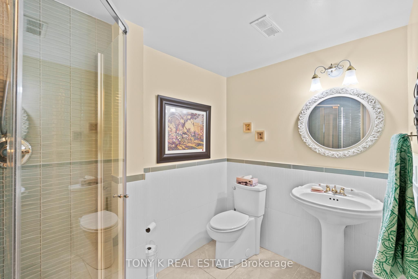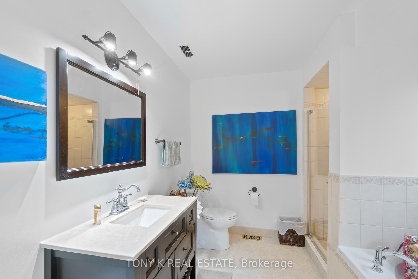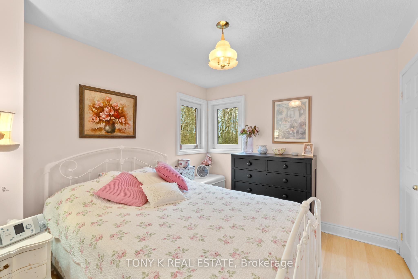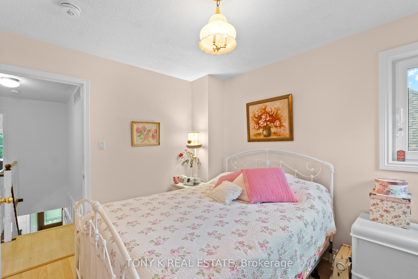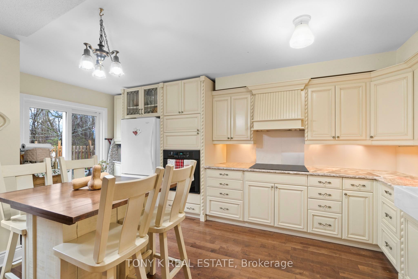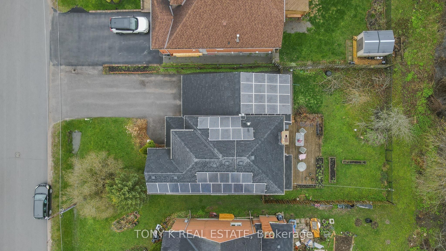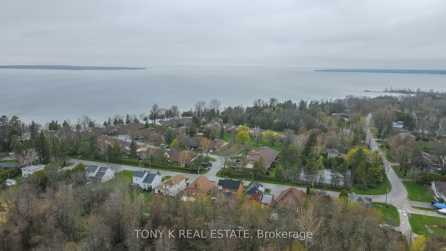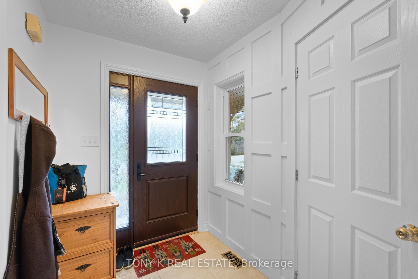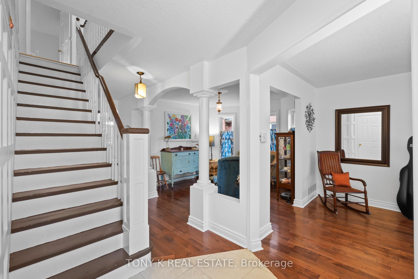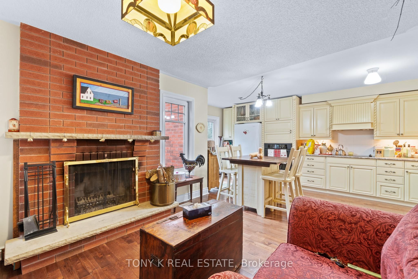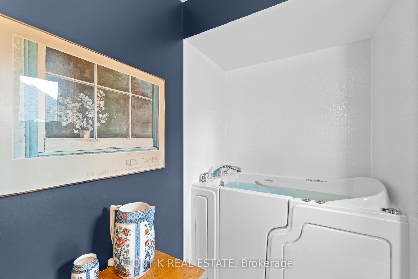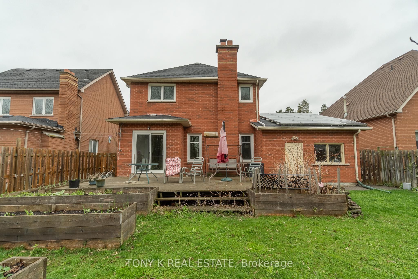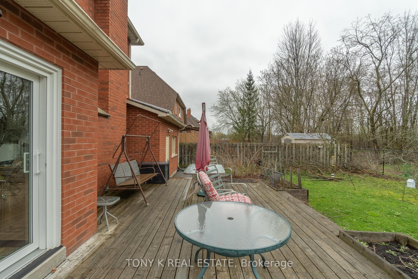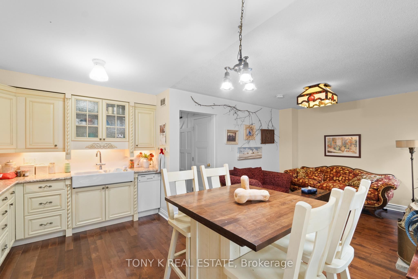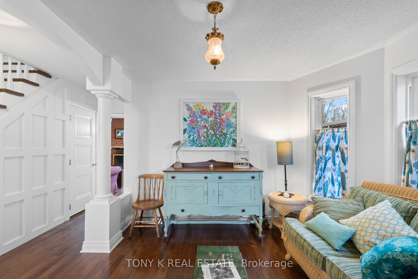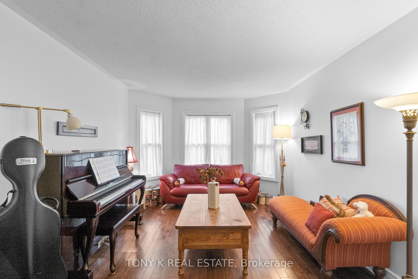$949,900
Available - For Sale
Listing ID: N8468020
205 Cedar Beach Rd , Brock, L0K 1A0, Ontario
| Discover a prime investment in the thriving Beaverton area! This beautiful two-story residence boasts a spacious layout perfect for families of any size. With 3+2 bedrooms and 4 bathrooms, there's ample space for everyone to enjoy.As you step inside, you'll be greeted by gleaming hardwood floors throughout the main level. The kitchen opens up to a lovely backyard deck, ideal for entertaining guests or enjoying your morning coffee in peace. On cooler evenings, cozy up by the woodburning fireplace on the main level, creating a warm and inviting atmosphere.Upstairs, you'll find three well-appointed bedrooms, providing comfortable living quarters for the whole family. The spacious design ensures that everyone has their own private retreat.But the perks don't stop there! This home also features a legal basement apartment with two bedrooms, offering versatility and rental income. The large yard is perfect for summer fun and outdoor activities, providing plenty of space for children to play or for hosting gatherings with friends and family.Conveniently located just two minutes from Lake Simcoe, this property offers easy access to leisurely walks, dog-friendly areas, and a variety of afternoon activities. Plus, with the added bonus of solar panels, you can enjoy significant savings of approximately $100 a month on your energy bills, making this home both eco-friendly and cost-effective. |
| Extras: Solar Panels (10 years) |
| Price | $949,900 |
| Taxes: | $4354.60 |
| Address: | 205 Cedar Beach Rd , Brock, L0K 1A0, Ontario |
| Lot Size: | 51.84 x 114.00 (Feet) |
| Directions/Cross Streets: | Concession Rd 5 & Cedar Beach Rd |
| Rooms: | 7 |
| Rooms +: | 2 |
| Bedrooms: | 3 |
| Bedrooms +: | 2 |
| Kitchens: | 1 |
| Family Room: | Y |
| Basement: | Finished |
| Property Type: | Detached |
| Style: | 2-Storey |
| Exterior: | Brick |
| Garage Type: | Attached |
| (Parking/)Drive: | Private |
| Drive Parking Spaces: | 4 |
| Pool: | None |
| Approximatly Square Footage: | 2500-3000 |
| Fireplace/Stove: | Y |
| Heat Source: | Gas |
| Heat Type: | Forced Air |
| Central Air Conditioning: | Central Air |
| Sewers: | Sewers |
| Water: | Municipal |
| Utilities-Cable: | Y |
| Utilities-Hydro: | Y |
| Utilities-Gas: | Y |
| Utilities-Telephone: | Y |
$
%
Years
This calculator is for demonstration purposes only. Always consult a professional
financial advisor before making personal financial decisions.
| Although the information displayed is believed to be accurate, no warranties or representations are made of any kind. |
| TONY K REAL ESTATE |
|
|

Dharminder Kumar
Sales Representative
Dir:
905-554-7655
Bus:
905-913-8500
Fax:
905-913-8585
| Book Showing | Email a Friend |
Jump To:
At a Glance:
| Type: | Freehold - Detached |
| Area: | Durham |
| Municipality: | Brock |
| Neighbourhood: | Beaverton |
| Style: | 2-Storey |
| Lot Size: | 51.84 x 114.00(Feet) |
| Tax: | $4,354.6 |
| Beds: | 3+2 |
| Baths: | 4 |
| Fireplace: | Y |
| Pool: | None |
Locatin Map:
Payment Calculator:

