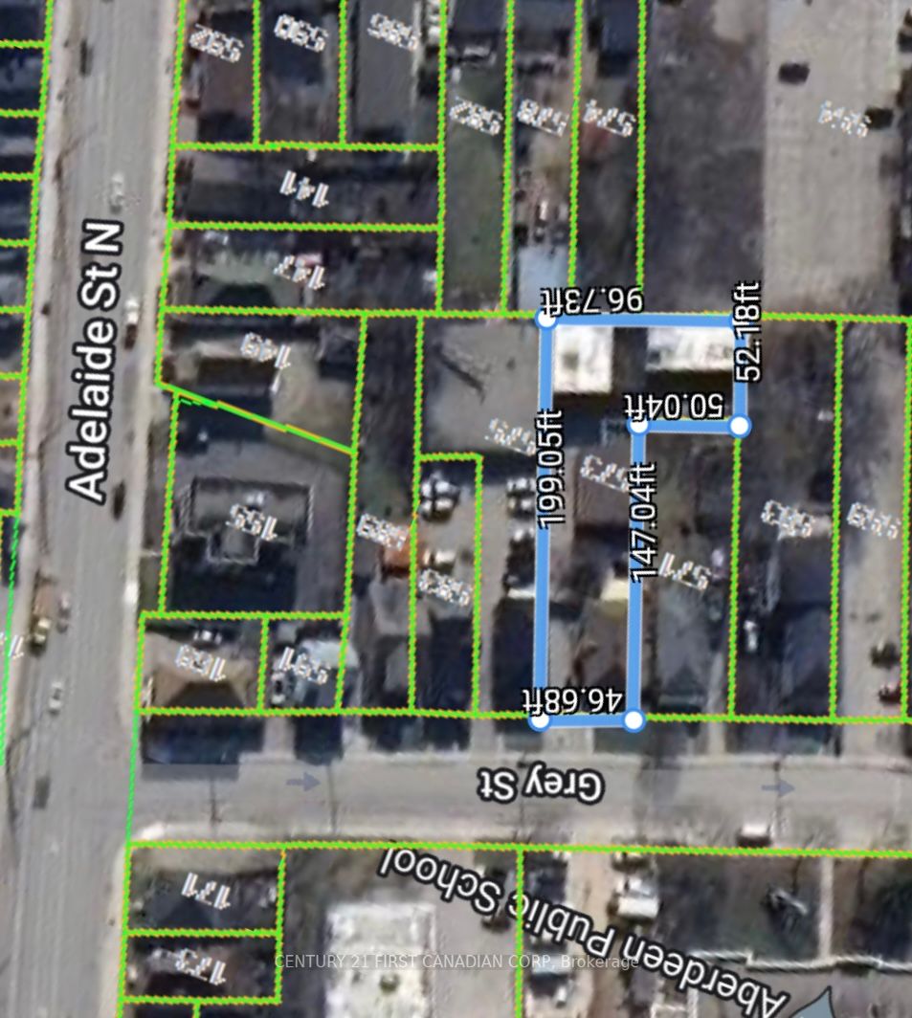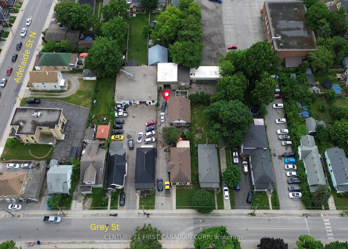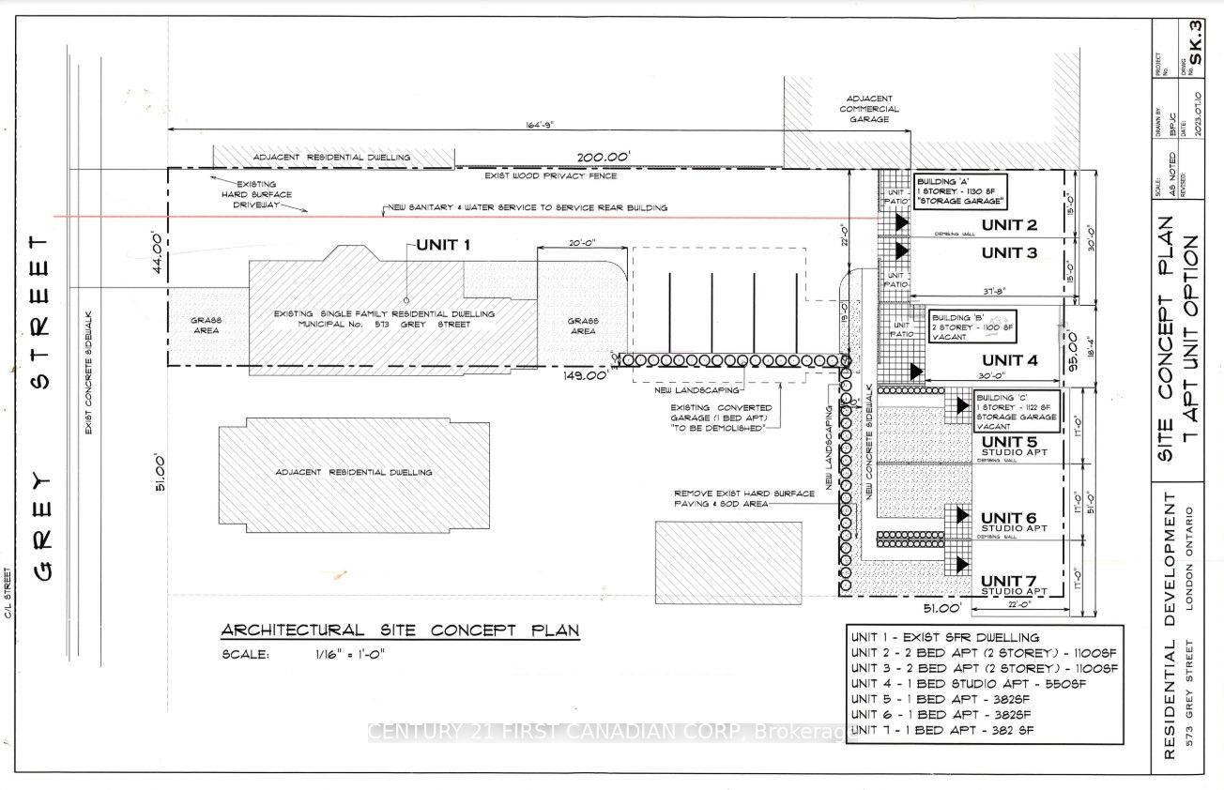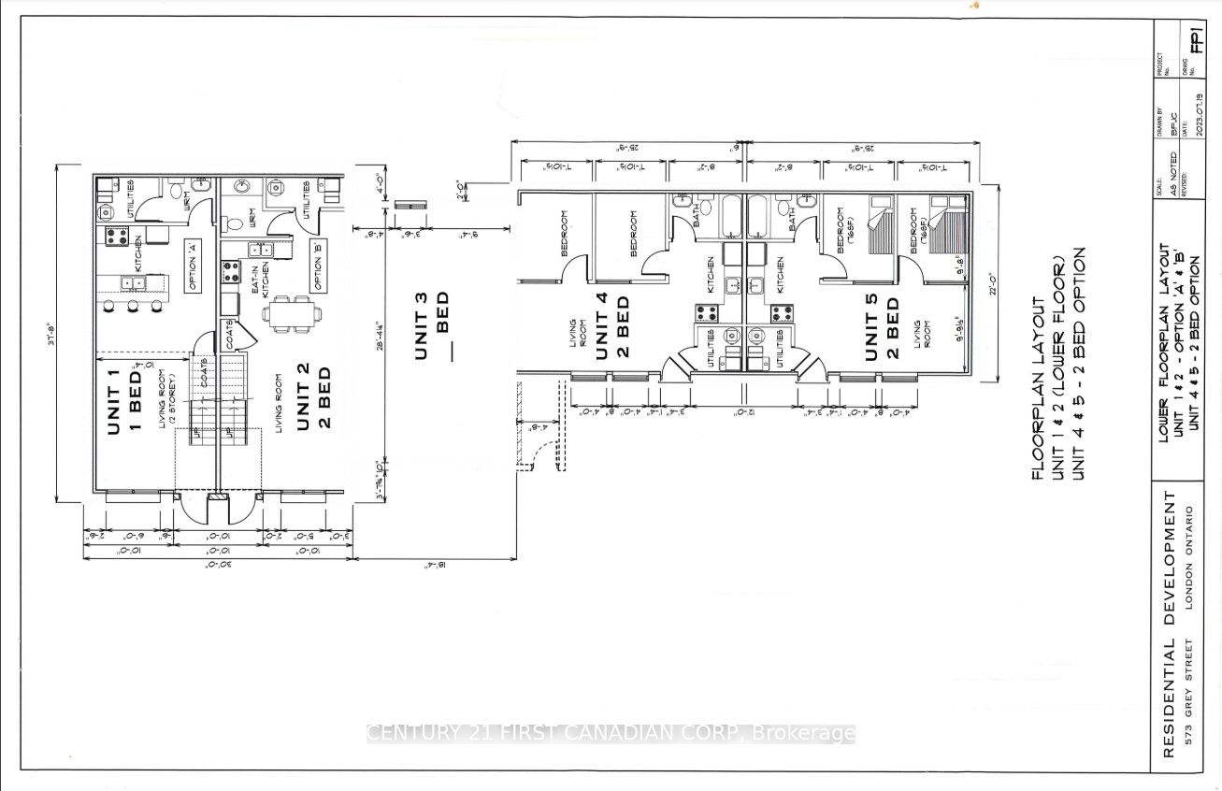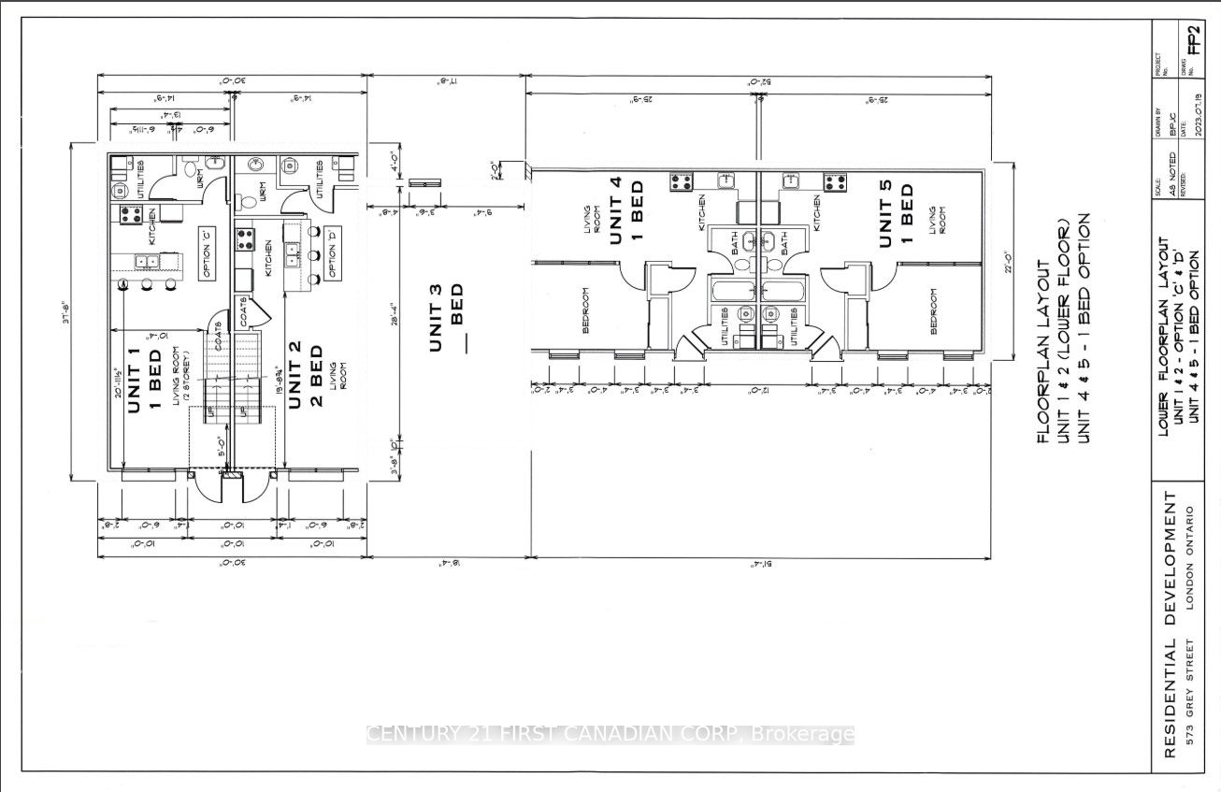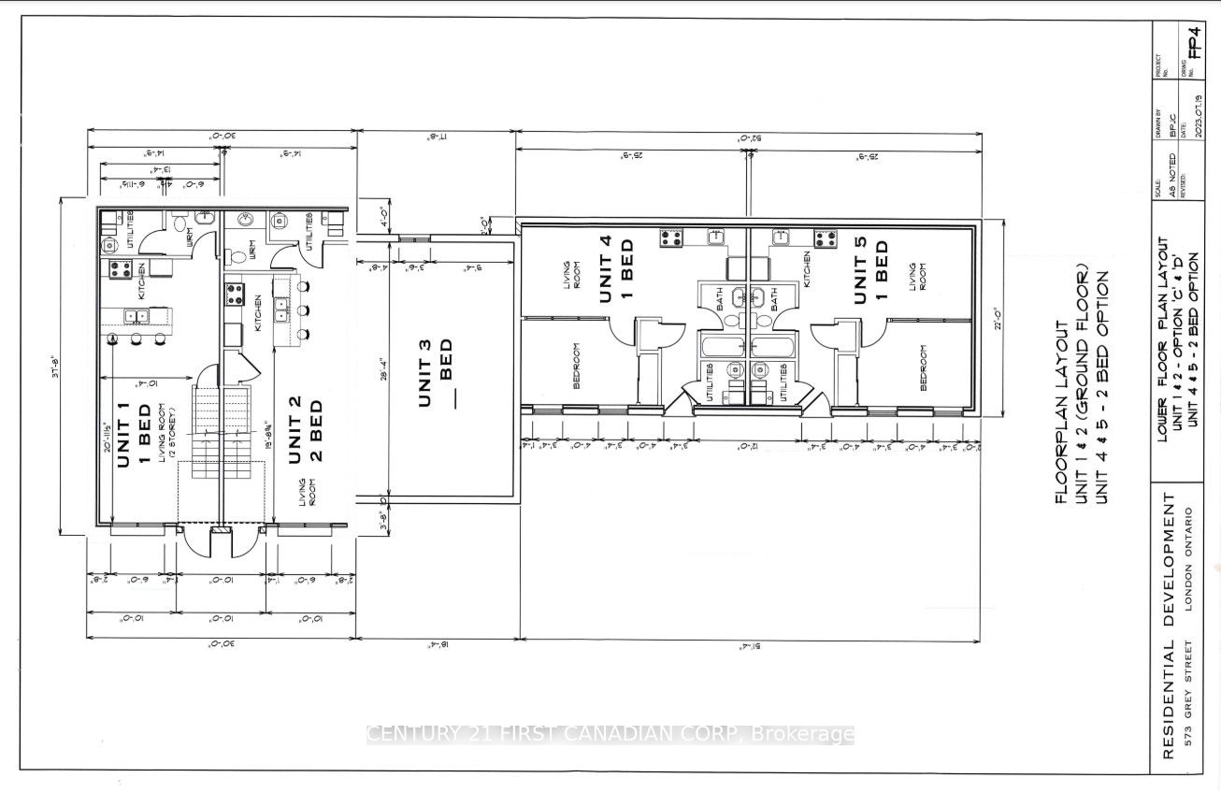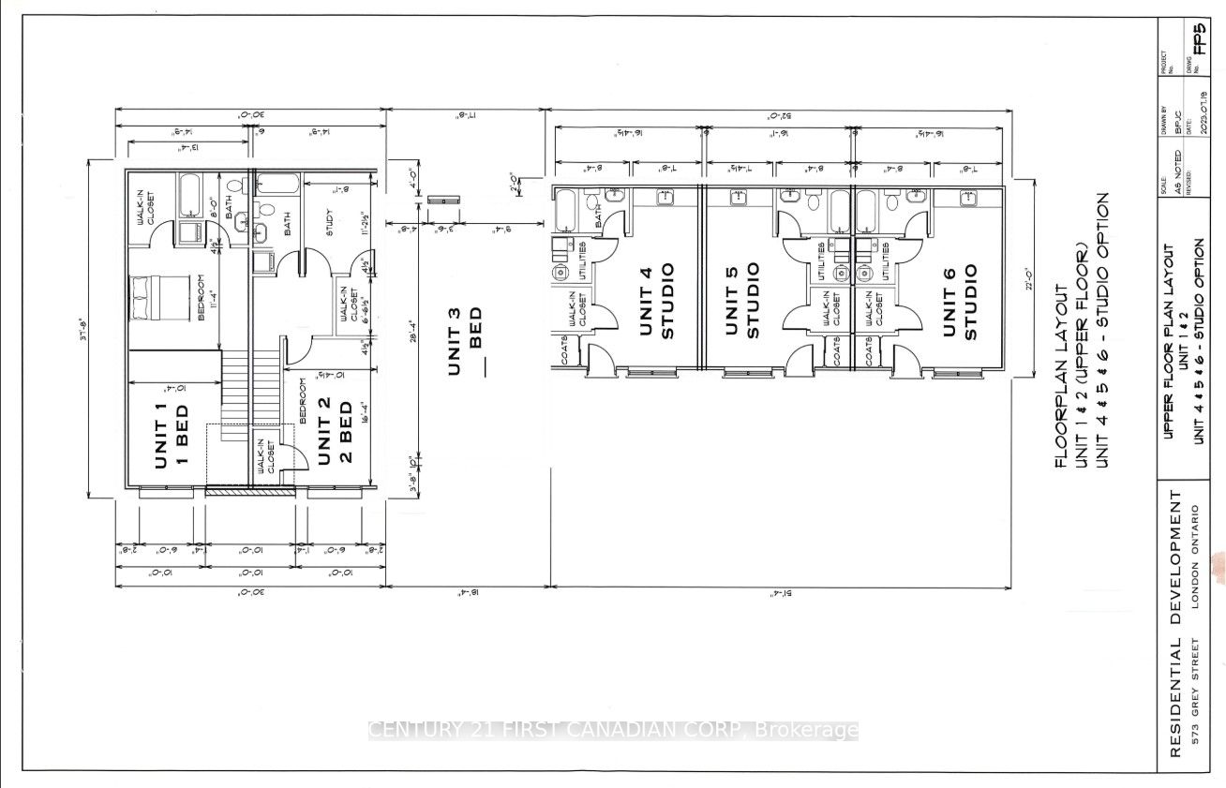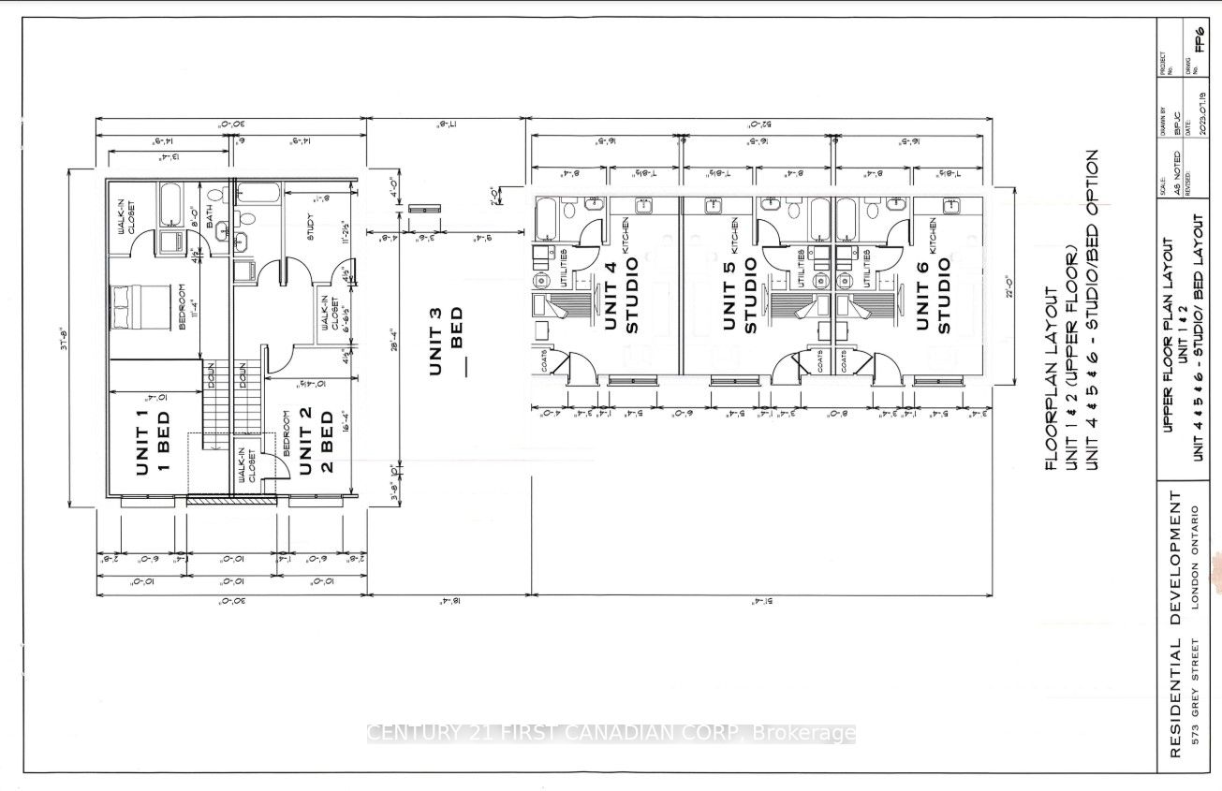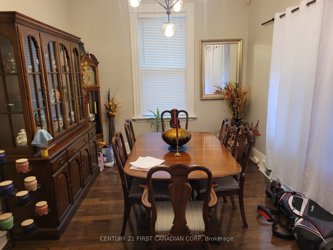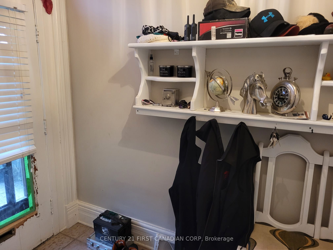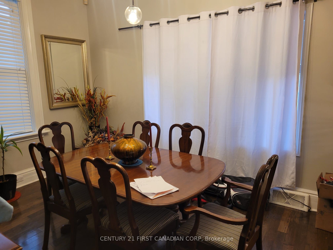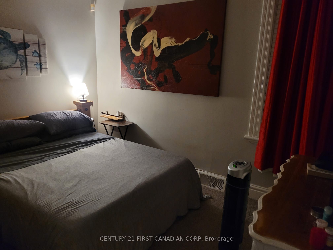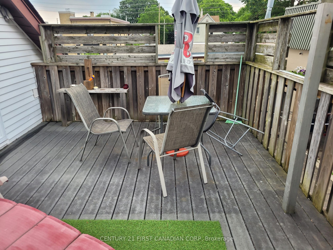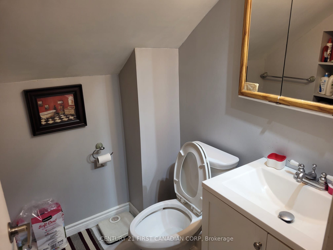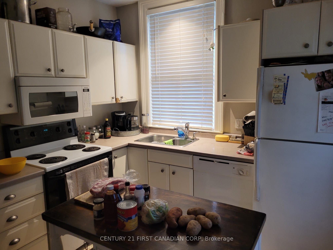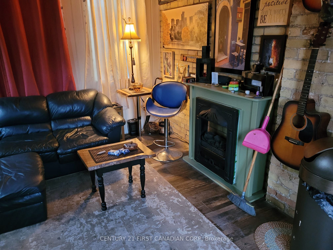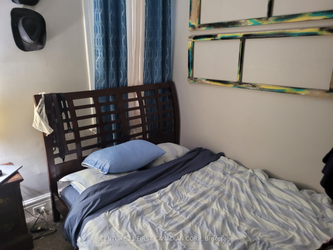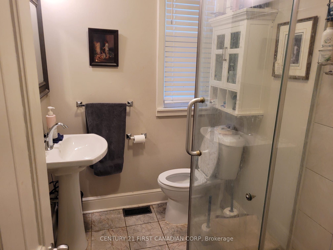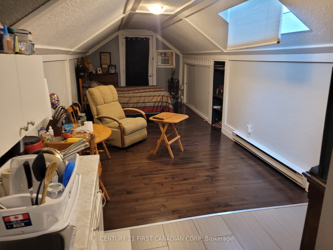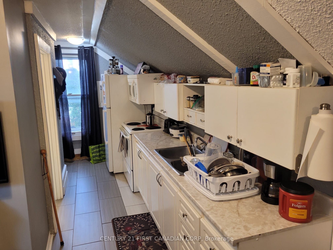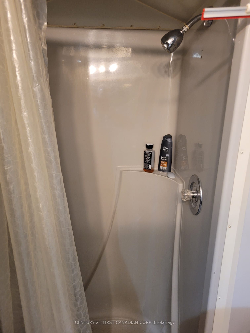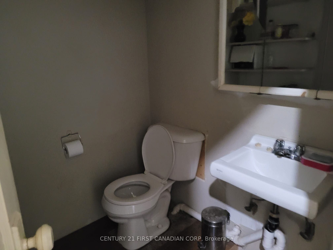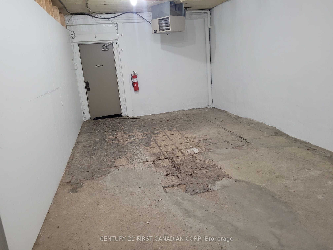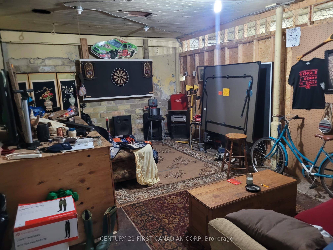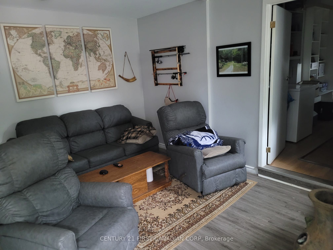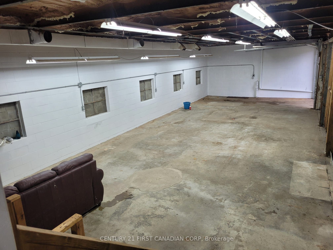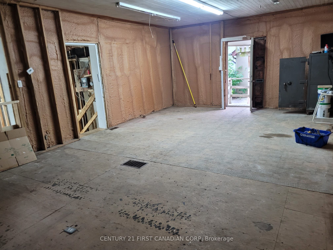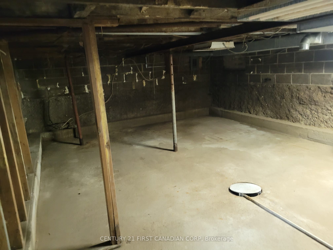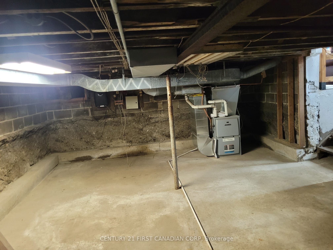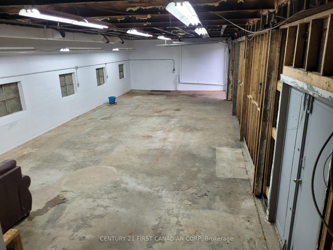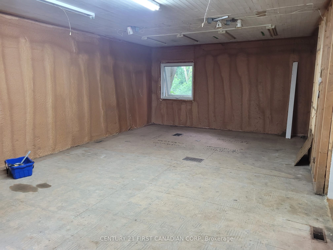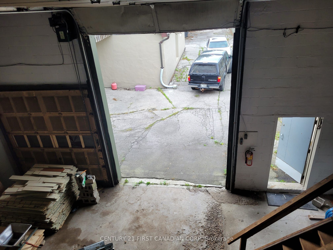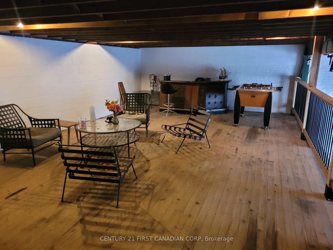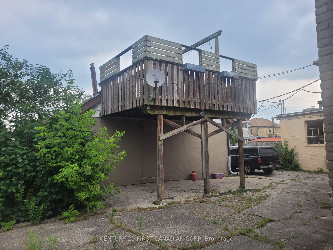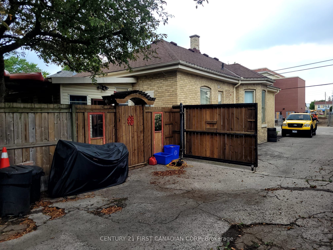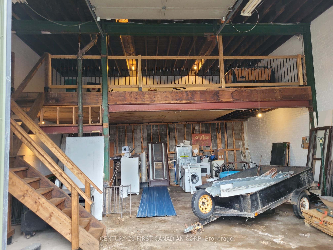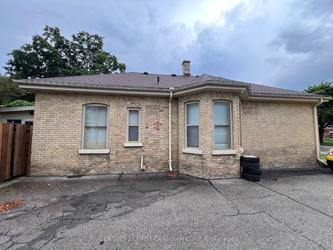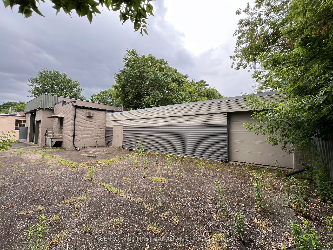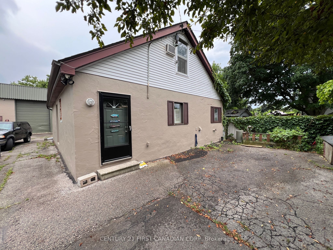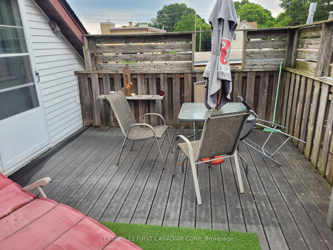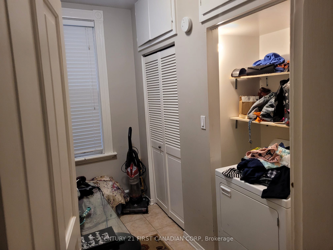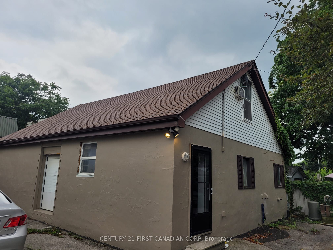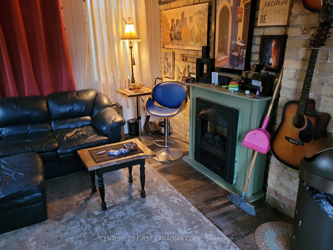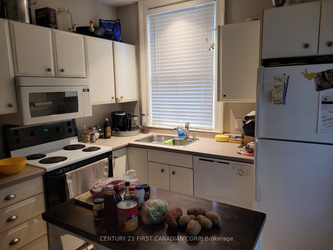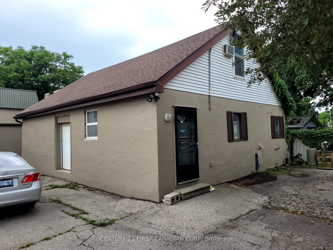$799,900
Available - For Sale
Listing ID: X8479624
573 Grey St , London, N6B 1H6, Ontario
| Welcome to 573 Grey Street, London, ON, a property brimming with potential for savvy investors. This unique offering can be developed into a seven-unit multifamily property. Currently, the lot features three units: a three-bedroom bungalow and a one-bedroom dwelling unit and the rear of the property boasts a spacious garage and storage area, perfect for various uses. Development drawings are included in the listing pictures for your convenience. If development isn't in your immediate plans, you can operate the existing rentals and lease the back as a commercial storage unit. With downtown London undergoing significant expansion, this property is poised to become your best investment. Don't miss out on this exceptional opportunity at 573 Grey Street! |
| Price | $799,900 |
| Taxes: | $4332.05 |
| Assessment: | $181000 |
| Assessment Year: | 2024 |
| Address: | 573 Grey St , London, N6B 1H6, Ontario |
| Lot Size: | 47.00 x 249.31 (Feet) |
| Acreage: | < .50 |
| Directions/Cross Streets: | Adelaide St N |
| Rooms: | 11 |
| Bedrooms: | 4 |
| Bedrooms +: | |
| Kitchens: | 2 |
| Family Room: | Y |
| Basement: | Unfinished |
| Approximatly Age: | 51-99 |
| Property Type: | Multiplex |
| Style: | Other |
| Exterior: | Alum Siding, Brick Front |
| Garage Type: | Detached |
| (Parking/)Drive: | Private |
| Drive Parking Spaces: | 4 |
| Pool: | None |
| Other Structures: | Workshop |
| Approximatly Age: | 51-99 |
| Approximatly Square Footage: | 2500-3000 |
| Property Features: | Library, Place Of Worship, Public Transit, Rec Centre, School, School Bus Route |
| Fireplace/Stove: | N |
| Heat Source: | Gas |
| Heat Type: | Forced Air |
| Central Air Conditioning: | Central Air |
| Sewers: | Sewers |
| Water: | Municipal |
$
%
Years
This calculator is for demonstration purposes only. Always consult a professional
financial advisor before making personal financial decisions.
| Although the information displayed is believed to be accurate, no warranties or representations are made of any kind. |
| CENTURY 21 FIRST CANADIAN CORP |
|
|

Dharminder Kumar
Sales Representative
Dir:
905-554-7655
Bus:
905-913-8500
Fax:
905-913-8585
| Book Showing | Email a Friend |
Jump To:
At a Glance:
| Type: | Freehold - Multiplex |
| Area: | Middlesex |
| Municipality: | London |
| Neighbourhood: | East K |
| Style: | Other |
| Lot Size: | 47.00 x 249.31(Feet) |
| Approximate Age: | 51-99 |
| Tax: | $4,332.05 |
| Beds: | 4 |
| Baths: | 2 |
| Fireplace: | N |
| Pool: | None |
Locatin Map:
Payment Calculator:

