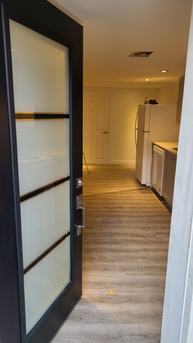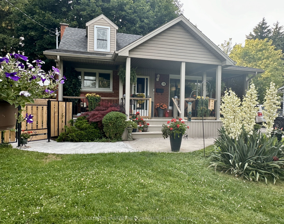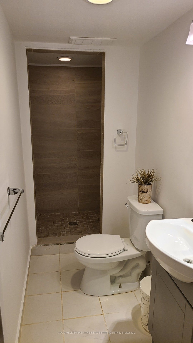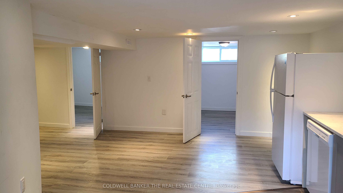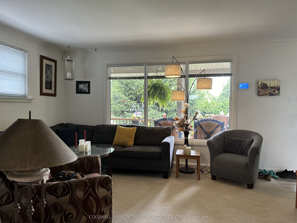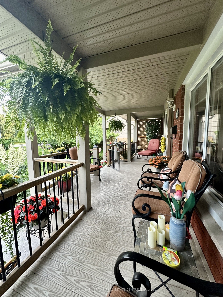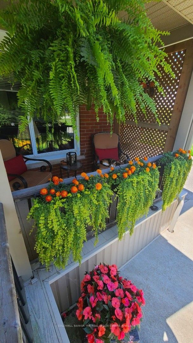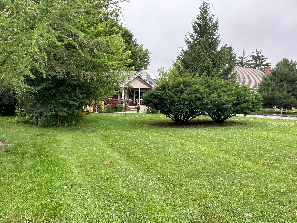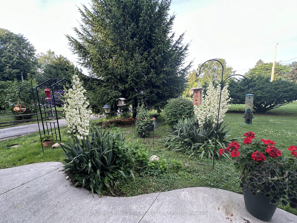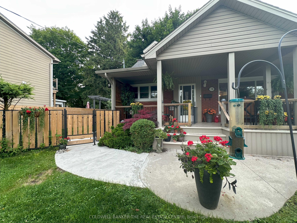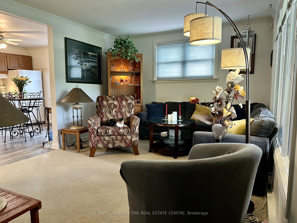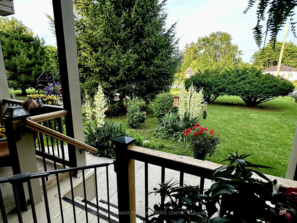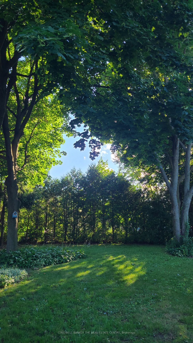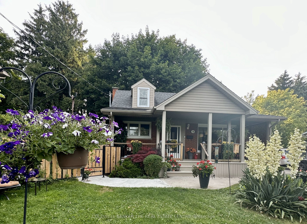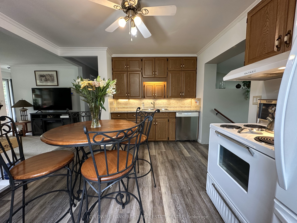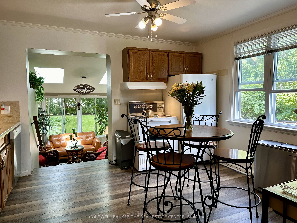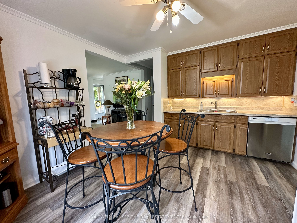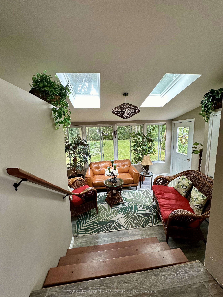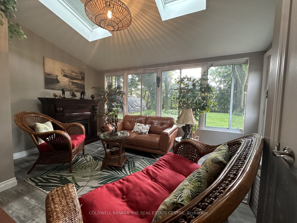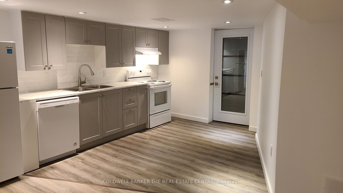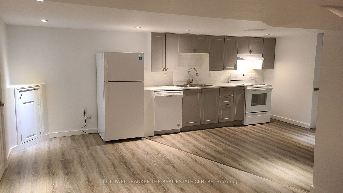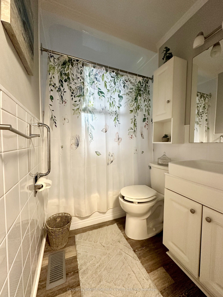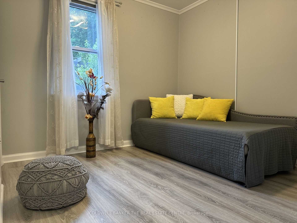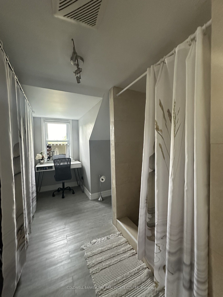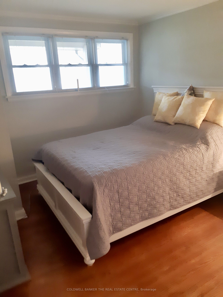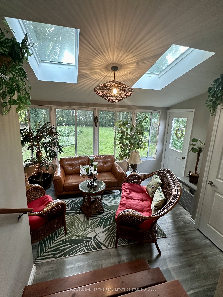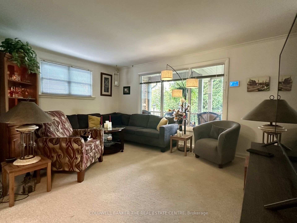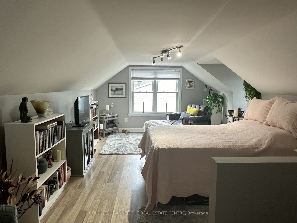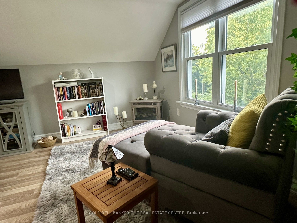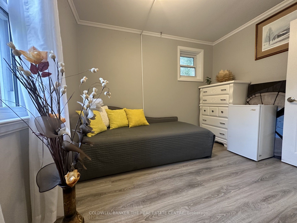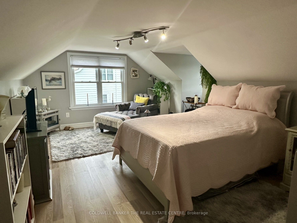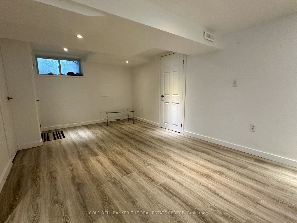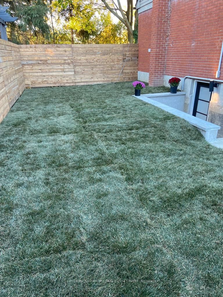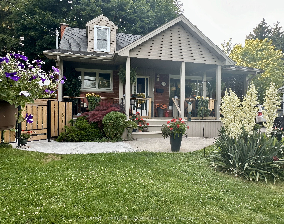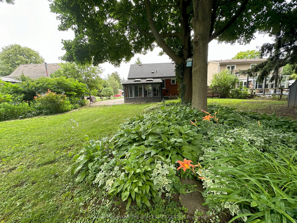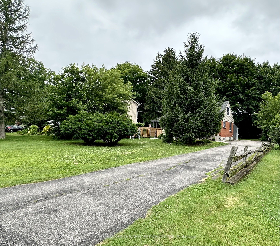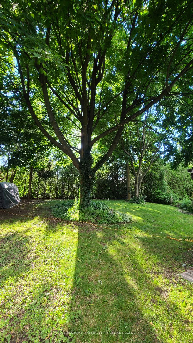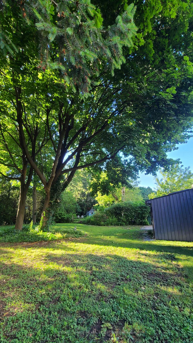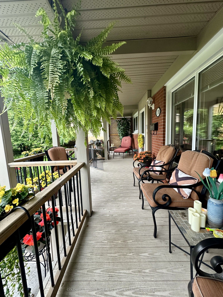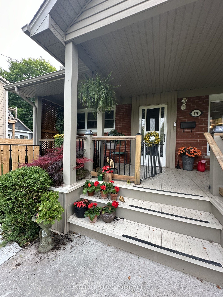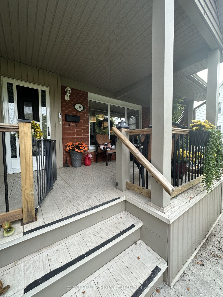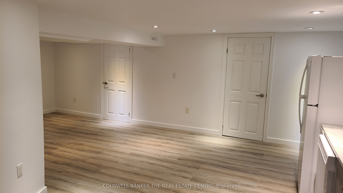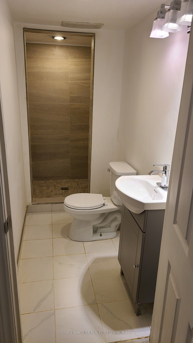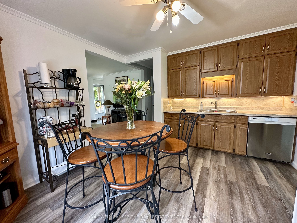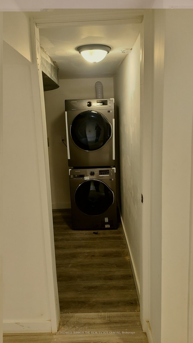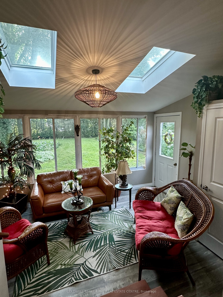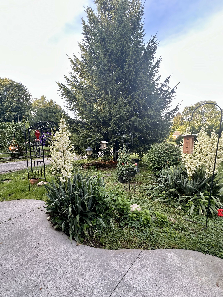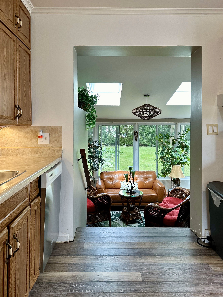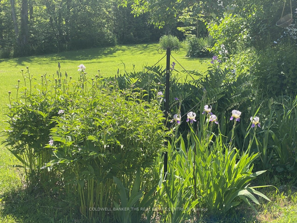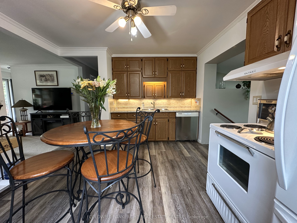$659,700
Available - For Sale
Listing ID: X9007420
178 Woodworth Ave , St. Thomas, N5P 3K7, Ontario
| BEAUTIFUL IN-LAW SUITE! THIS HOME IS LOADED WITH CHARM AND CHARACTER IN A VERY DESIRABLE NEIGHBOURHOOD!! LOVELY 3+ BEDROOM, 3 BATH, 1 1/2 STOREY HOME. VERY PRIVATE AND TRANQUIL SETTING. GORGEOUS 70 FT X 200 FT TREED LOT, FEATURES A BEAUTIFUL COVERED FRONT PORCH WITH COMPOSITE DECKING, OVERLOOKING THE STUNNING GARDENS. 2 MAIN FLOOR BEDROOMS AND 1 UPPER FLOOR LARGE MASTER BEDROOM WITH 3 PIECE ENSUITE BATH. LOVELY SUNKEN LEVEL SUNROOM WITH SKYLIGHTS OVERLOOKS THE LARGE BACKYARD. PLENTY OF ROOM FOR THE IN-LAWS IN THE PROFESSIONALLY FINISHED BASEMENT WITH 2 BEDROOMS, KITCHEN, 3 PIECE BATHROOM, LAUNDRY, SEPARATE ENTRANCE AND ITS OWN PRIVATELY FENCED YARD AREA. TRULY LOTS TO LOVE ABOUT THIS HOME! LOTS OF GREAT IMPROVEMENTS HAVE BEEN MADE AND THERE IS STILL LOTS OF POTENTIAL TO PUT YOUR OWN TOUCHES ON IT TO MAKE IT YOUR VERY OWN. |
| Extras: GREAT LOCATION! CLOSE TO PARKS, SCHOOL, SHOPPING. INCLUDES 10 APPLIANCES! (2 fridges, 2 stoves, 2 dishwashers, 2 washers, 2 dryers) NOTE: THERE ARE 2 LAUNDRY ROOMS. ONE IN MAIN FLOOR SUNROOM AND ONE IN BASEMENT. |
| Price | $659,700 |
| Taxes: | $2878.35 |
| Address: | 178 Woodworth Ave , St. Thomas, N5P 3K7, Ontario |
| Lot Size: | 70.00 x 200.00 (Feet) |
| Acreage: | < .50 |
| Directions/Cross Streets: | S. Edgeware Road and Woodworth |
| Rooms: | 5 |
| Rooms +: | 3 |
| Bedrooms: | 3 |
| Bedrooms +: | 2 |
| Kitchens: | 1 |
| Kitchens +: | 1 |
| Family Room: | N |
| Basement: | Finished, Sep Entrance |
| Approximatly Age: | 51-99 |
| Property Type: | Detached |
| Style: | 1 1/2 Storey |
| Exterior: | Brick, Vinyl Siding |
| Garage Type: | None |
| (Parking/)Drive: | Private |
| Drive Parking Spaces: | 8 |
| Pool: | None |
| Other Structures: | Garden Shed |
| Approximatly Age: | 51-99 |
| Fireplace/Stove: | Y |
| Heat Source: | Gas |
| Heat Type: | Forced Air |
| Central Air Conditioning: | Central Air |
| Sewers: | Sewers |
| Water: | Municipal |
| Utilities-Cable: | A |
| Utilities-Hydro: | Y |
| Utilities-Gas: | Y |
$
%
Years
This calculator is for demonstration purposes only. Always consult a professional
financial advisor before making personal financial decisions.
| Although the information displayed is believed to be accurate, no warranties or representations are made of any kind. |
| COLDWELL BANKER THE REAL ESTATE CENTRE |
|
|

Dharminder Kumar
Sales Representative
Dir:
905-554-7655
Bus:
905-913-8500
Fax:
905-913-8585
| Book Showing | Email a Friend |
Jump To:
At a Glance:
| Type: | Freehold - Detached |
| Area: | Elgin |
| Municipality: | St. Thomas |
| Neighbourhood: | NW |
| Style: | 1 1/2 Storey |
| Lot Size: | 70.00 x 200.00(Feet) |
| Approximate Age: | 51-99 |
| Tax: | $2,878.35 |
| Beds: | 3+2 |
| Baths: | 3 |
| Fireplace: | Y |
| Pool: | None |
Locatin Map:
Payment Calculator:

