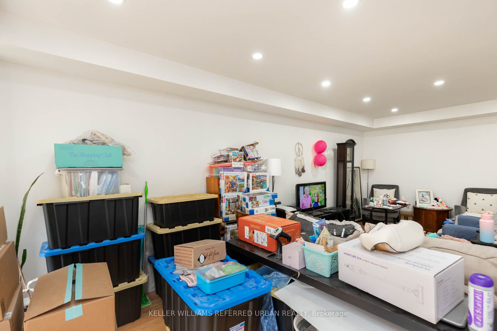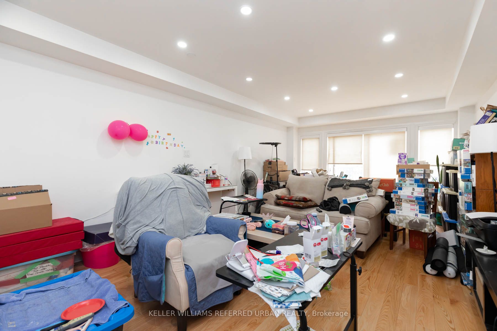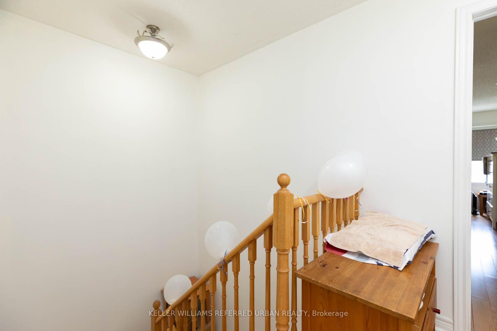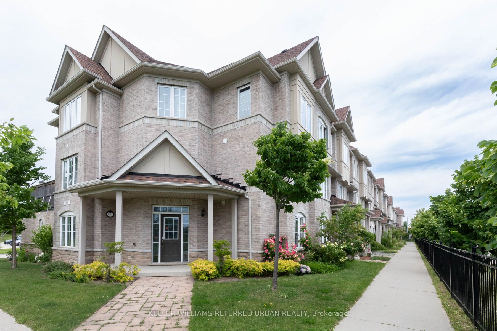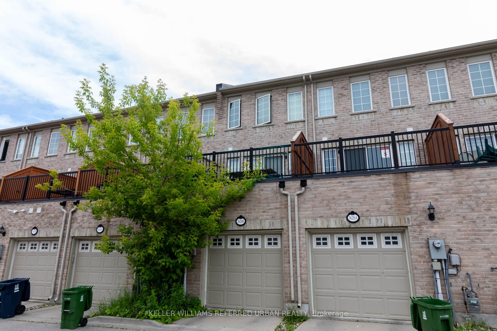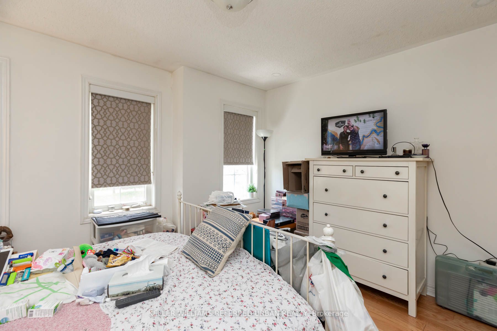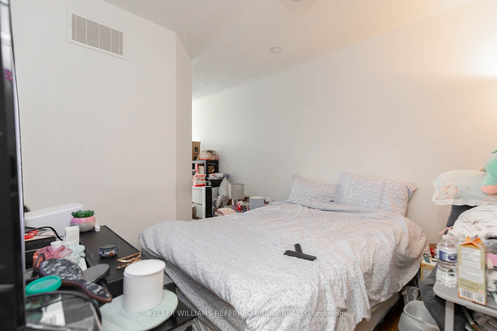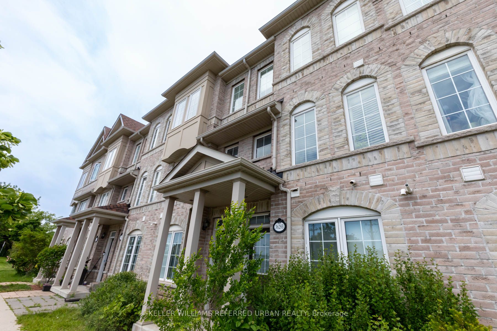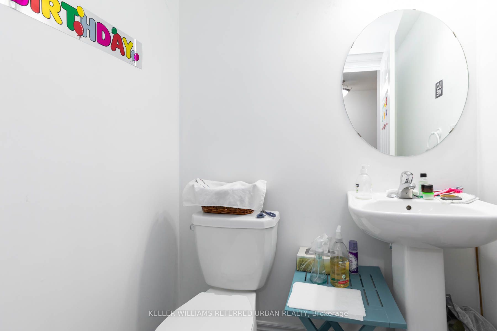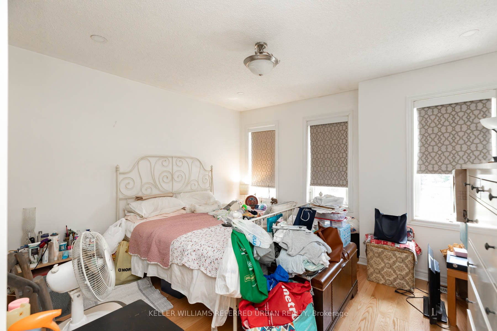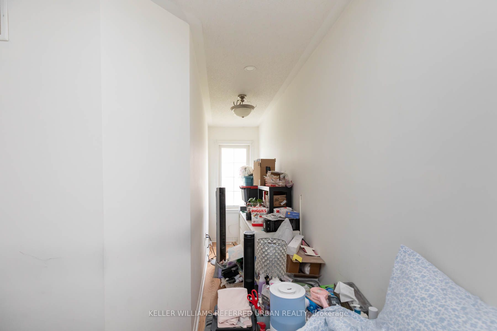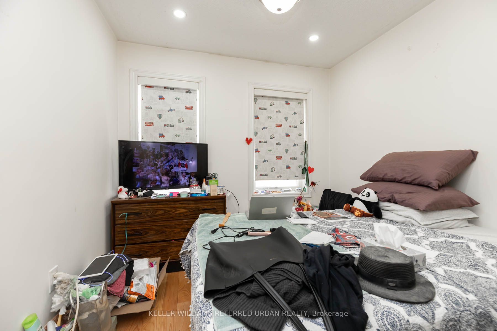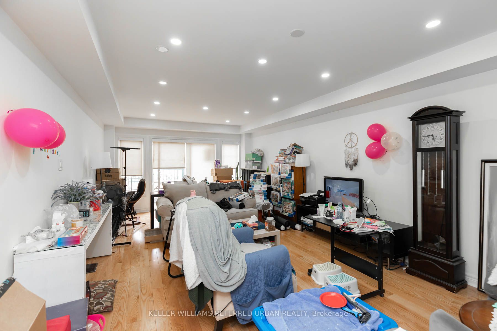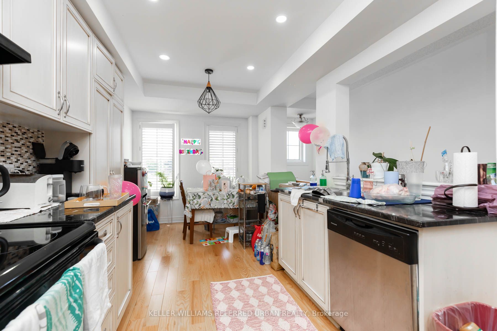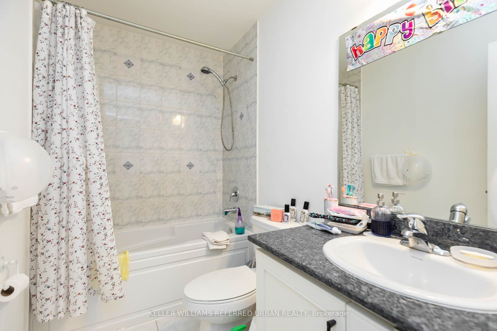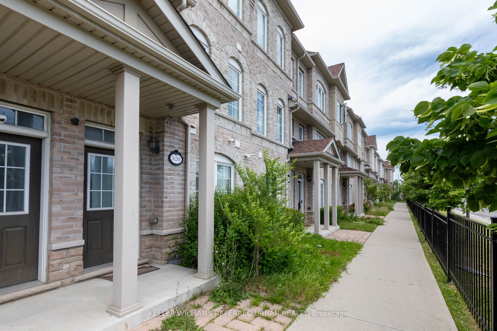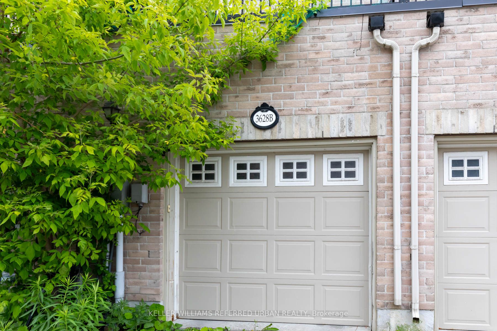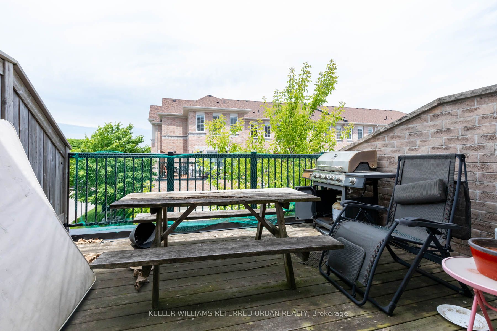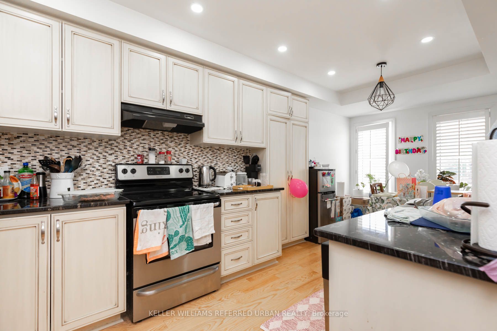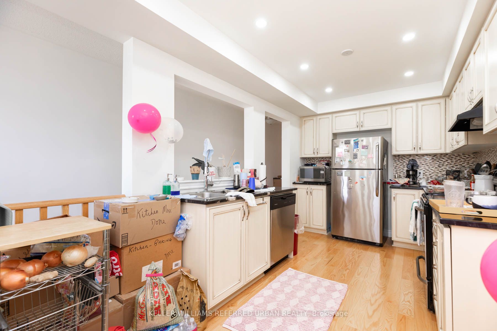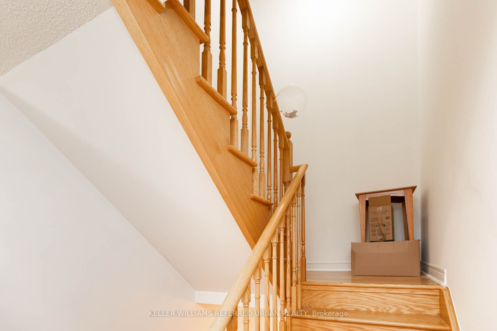$870,000
Available - For Sale
Listing ID: E9031477
3628B St. Clair Ave East , Toronto, M1N 0A5, Ontario
| 4 Bedroom Freehold Townhouse In The Highly Desired Cliffcrest Neighbourhood. Property Being Sold "As-Is Where-Is". Large Windows Flood The Interior With Natural Light, Highlighting The Sleek Hardwood Floors And Contemporary Finishes Throughout. The Chef-Inspired Kitchen Is A True Delight! There is Ample Cabinet Space, A Custom Backsplash and Tons Of Closet Space Throughout. Additional Features Include A Finished Ground Floor For A Home Office, A Recreation Room, Or A Media Lounge, As Well As A Private Tandem Garage. The Private Terrace Offers A Serene Escape For Outdoor Relaxation. |
| Extras: Convenient Access To Many Major Transportation Routes Including Scarborough Go, Ttc, And The Future Eglinton Crosstown Lrt, Top Ranked Public Schools, Parks, Shopping Centres, Scenic Trails, And More! |
| Price | $870,000 |
| Taxes: | $3500.00 |
| Address: | 3628B St. Clair Ave East , Toronto, M1N 0A5, Ontario |
| Lot Size: | 19.46 x 83.76 (Feet) |
| Directions/Cross Streets: | St. Clair Ave E & Midland Ave |
| Rooms: | 8 |
| Bedrooms: | 4 |
| Bedrooms +: | |
| Kitchens: | 1 |
| Family Room: | N |
| Basement: | None |
| Property Type: | Att/Row/Twnhouse |
| Style: | 3-Storey |
| Exterior: | Brick |
| Garage Type: | Attached |
| (Parking/)Drive: | None |
| Drive Parking Spaces: | 0 |
| Pool: | None |
| Approximatly Square Footage: | 2000-2500 |
| Fireplace/Stove: | N |
| Heat Source: | Gas |
| Heat Type: | Forced Air |
| Central Air Conditioning: | Central Air |
| Sewers: | Sewers |
| Water: | Municipal |
$
%
Years
This calculator is for demonstration purposes only. Always consult a professional
financial advisor before making personal financial decisions.
| Although the information displayed is believed to be accurate, no warranties or representations are made of any kind. |
| KELLER WILLIAMS REFERRED URBAN REALTY |
|
|

Dharminder Kumar
Sales Representative
Dir:
905-554-7655
Bus:
905-913-8500
Fax:
905-913-8585
| Book Showing | Email a Friend |
Jump To:
At a Glance:
| Type: | Freehold - Att/Row/Twnhouse |
| Area: | Toronto |
| Municipality: | Toronto |
| Neighbourhood: | Cliffcrest |
| Style: | 3-Storey |
| Lot Size: | 19.46 x 83.76(Feet) |
| Tax: | $3,500 |
| Beds: | 4 |
| Baths: | 4 |
| Fireplace: | N |
| Pool: | None |
Locatin Map:
Payment Calculator:

