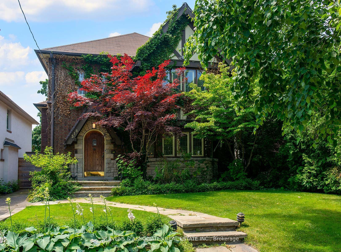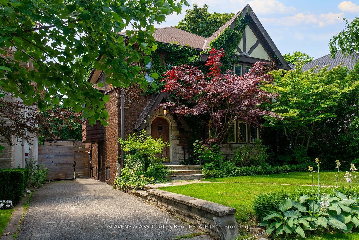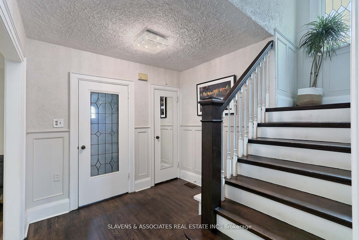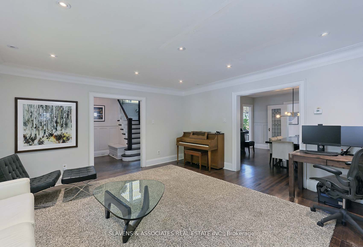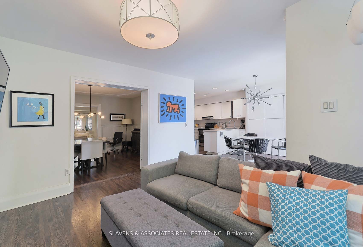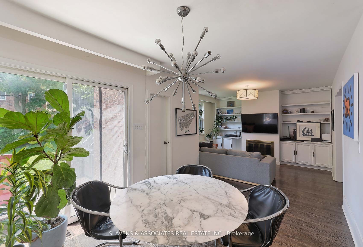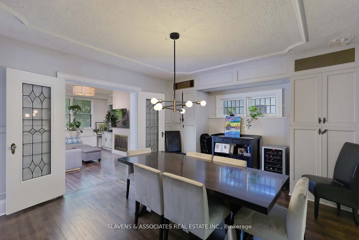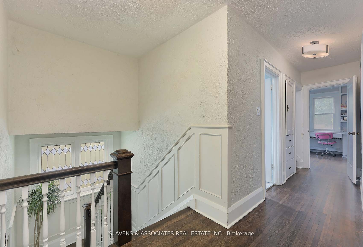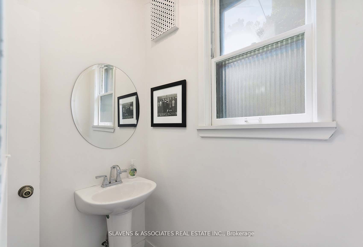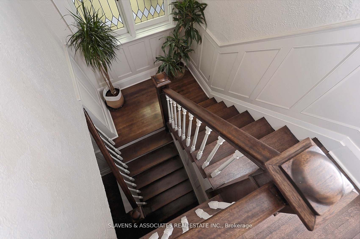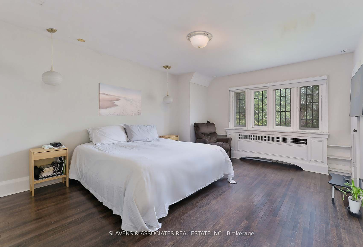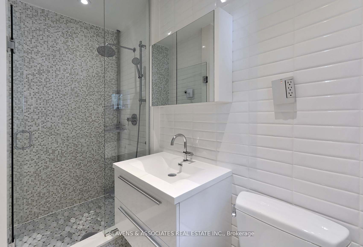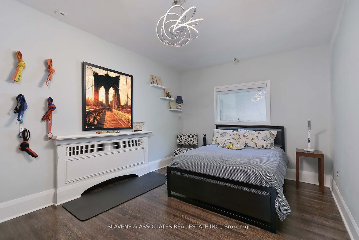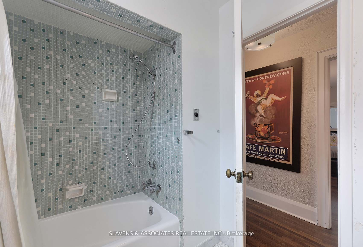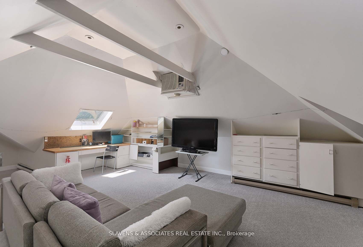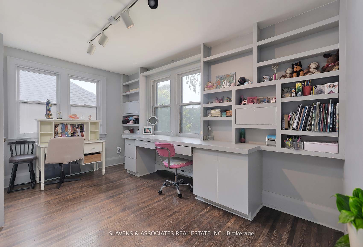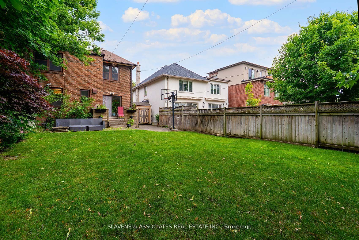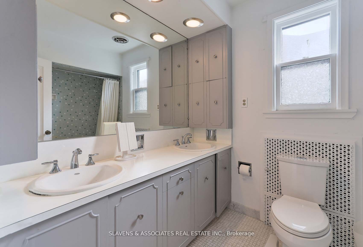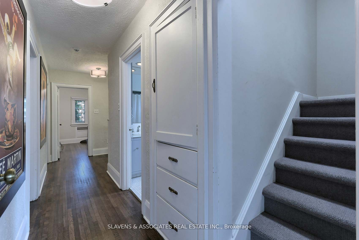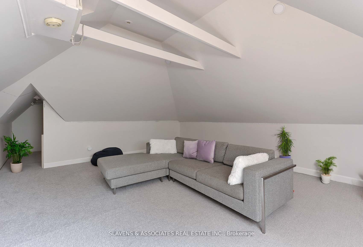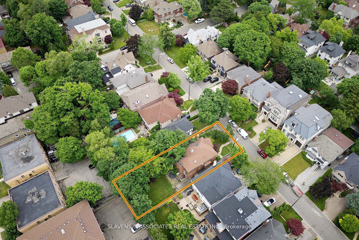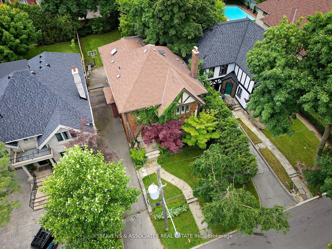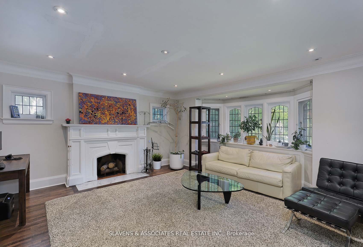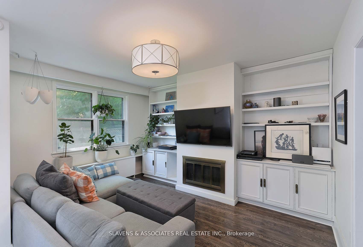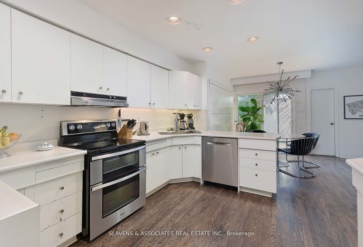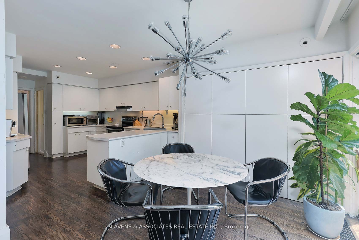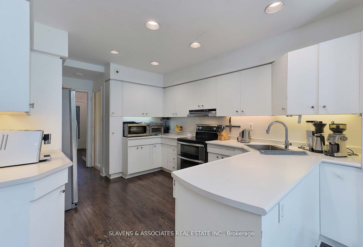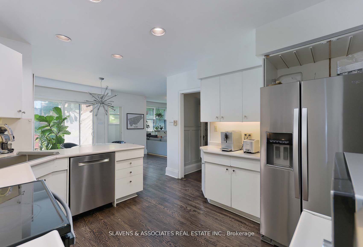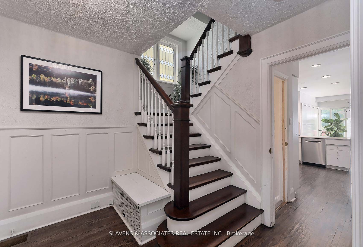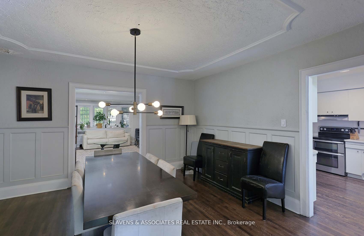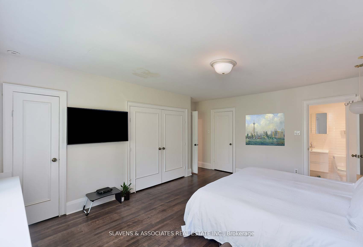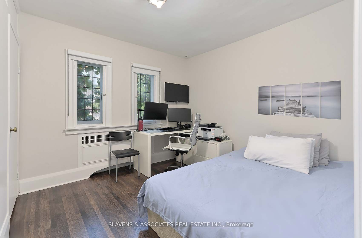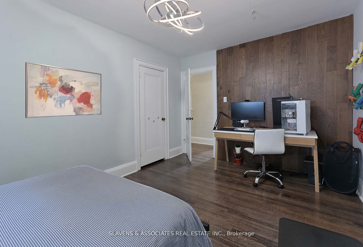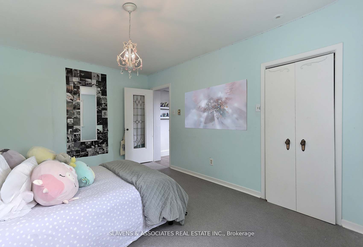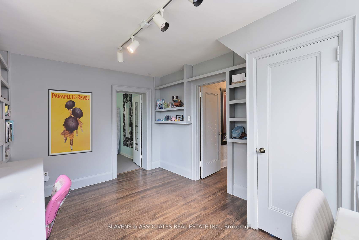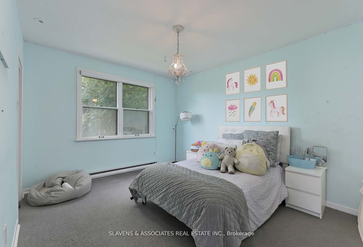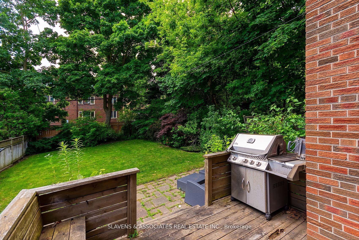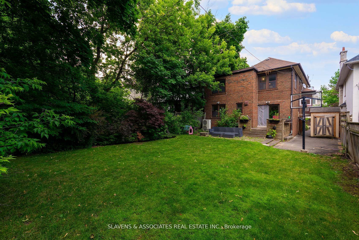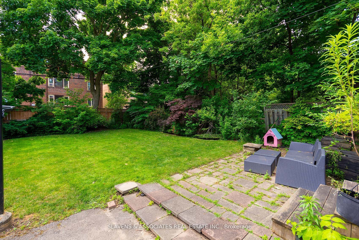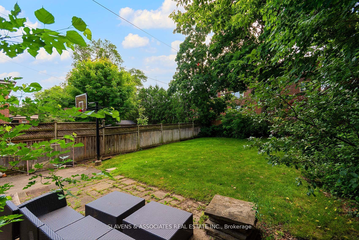$2,849,000
Available - For Sale
Listing ID: C9250292
318 Richview Ave , Toronto, M5P 3G5, Ontario
| Step into a world of endless potential with this rare gem in Forest Hill, Toronto's most coveted and prestigious neighborhood! This classic 5-bedroom Tudor offers an unbelievable opportunity to create your dream home, just a short stroll from the vibrant Village shops, top-tier restaurants, the scenic Beltline trails, subway and finest public and private schools. Whether you choose to renovate or restore, the possibilities are endless with a two-story addition, a spacious family room, a main floor powder room, and a newly updated ensuite bath. The third floor is perfect for a retreat, office, gym, or teen hangout. With loads of living space, a fabulous main floor footprint, and a huge eat-in kitchen, this home has great bones and sits on the best block of lovely, tree-lined Richview Avenue. Don't miss out on making this Forest Hill treasure your own! |
| Price | $2,849,000 |
| Taxes: | $14591.89 |
| Address: | 318 Richview Ave , Toronto, M5P 3G5, Ontario |
| Lot Size: | 40.00 x 128.00 (Feet) |
| Directions/Cross Streets: | Eglinton / Bathurst |
| Rooms: | 10 |
| Rooms +: | 1 |
| Bedrooms: | 5 |
| Bedrooms +: | |
| Kitchens: | 1 |
| Family Room: | Y |
| Basement: | Finished |
| Property Type: | Detached |
| Style: | 3-Storey |
| Exterior: | Brick, Stone |
| Garage Type: | None |
| (Parking/)Drive: | Private |
| Drive Parking Spaces: | 4 |
| Pool: | None |
| Fireplace/Stove: | Y |
| Heat Source: | Gas |
| Heat Type: | Radiant |
| Central Air Conditioning: | Other |
| Laundry Level: | Lower |
| Sewers: | Sewers |
| Water: | Municipal |
$
%
Years
This calculator is for demonstration purposes only. Always consult a professional
financial advisor before making personal financial decisions.
| Although the information displayed is believed to be accurate, no warranties or representations are made of any kind. |
| SLAVENS & ASSOCIATES REAL ESTATE INC. |
|
|

Dharminder Kumar
Sales Representative
Dir:
905-554-7655
Bus:
905-913-8500
Fax:
905-913-8585
| Book Showing | Email a Friend |
Jump To:
At a Glance:
| Type: | Freehold - Detached |
| Area: | Toronto |
| Municipality: | Toronto |
| Neighbourhood: | Forest Hill South |
| Style: | 3-Storey |
| Lot Size: | 40.00 x 128.00(Feet) |
| Tax: | $14,591.89 |
| Beds: | 5 |
| Baths: | 3 |
| Fireplace: | Y |
| Pool: | None |
Locatin Map:
Payment Calculator:

