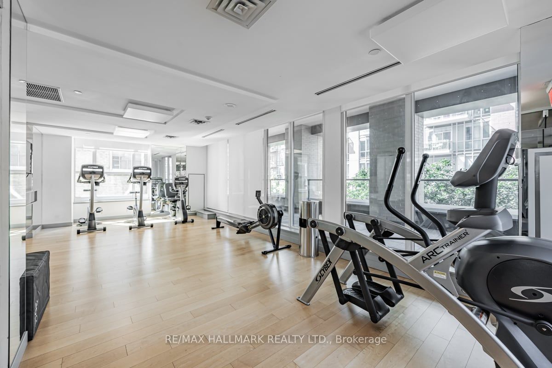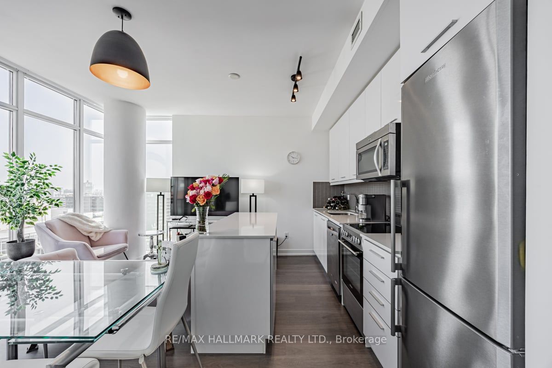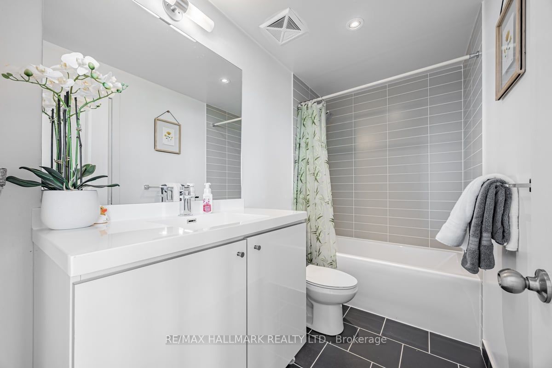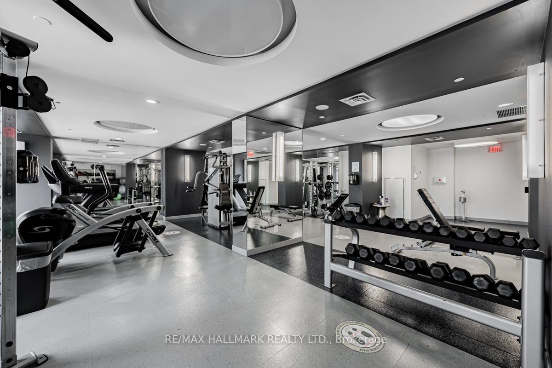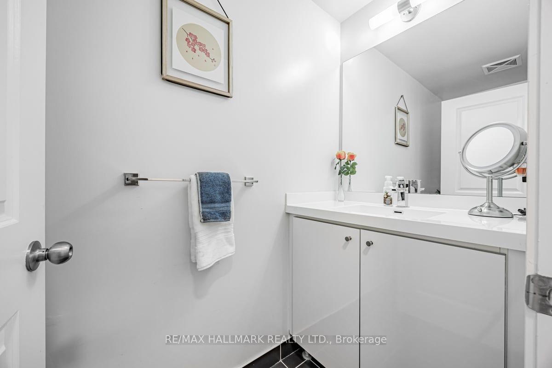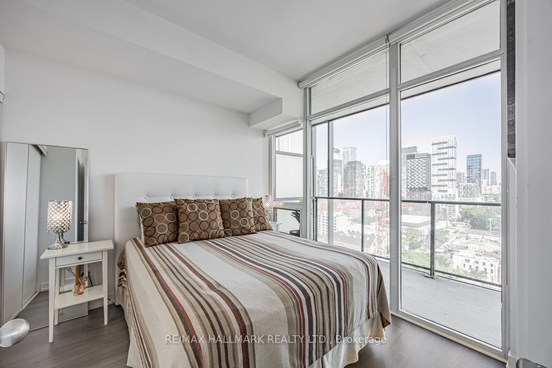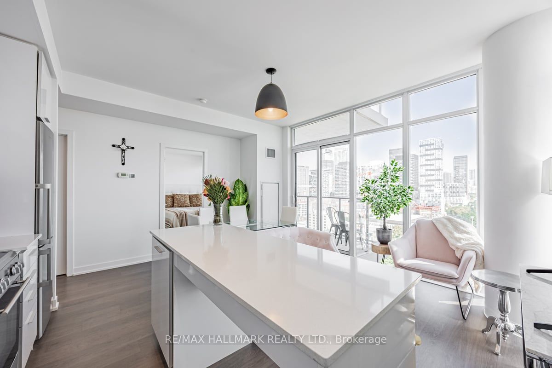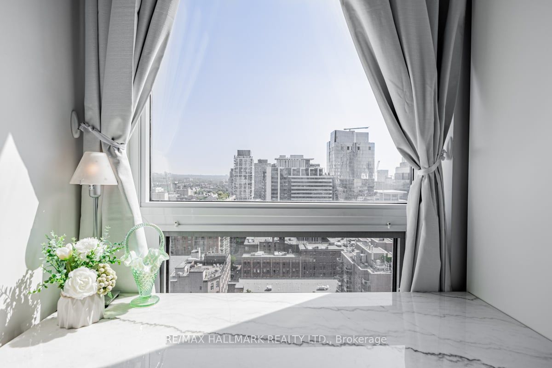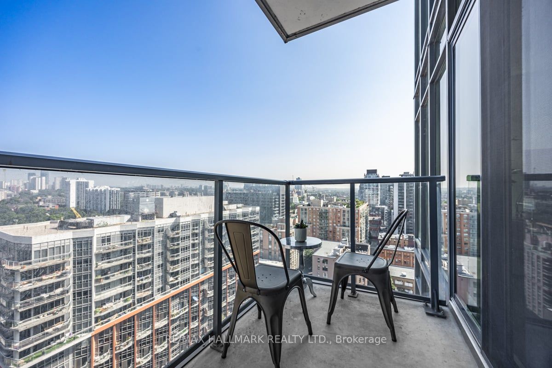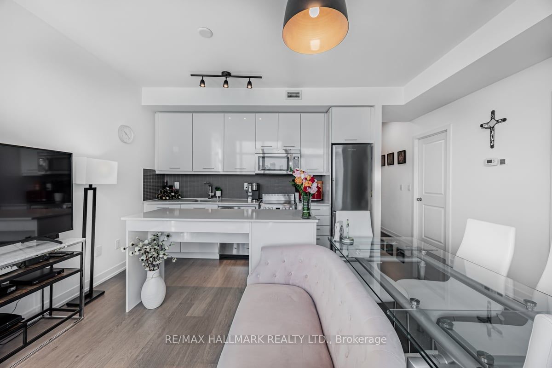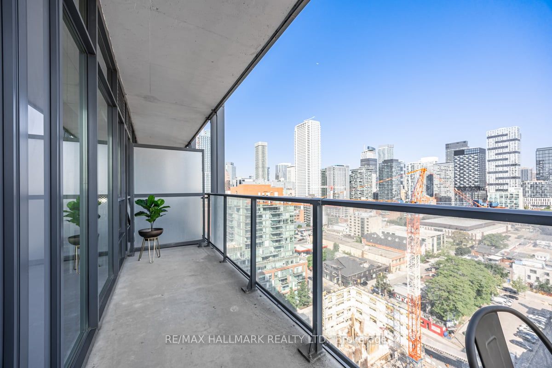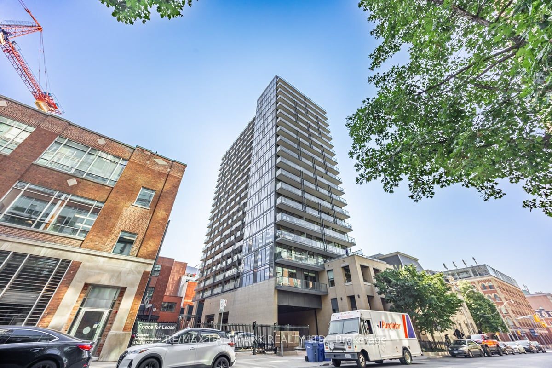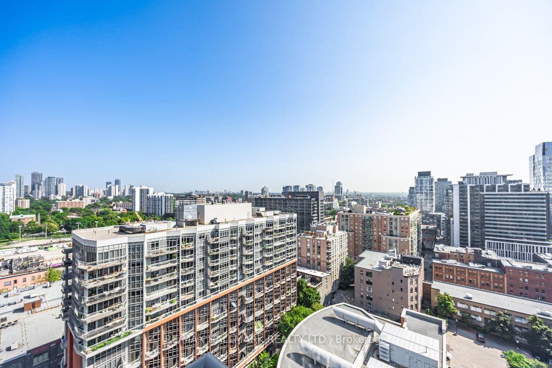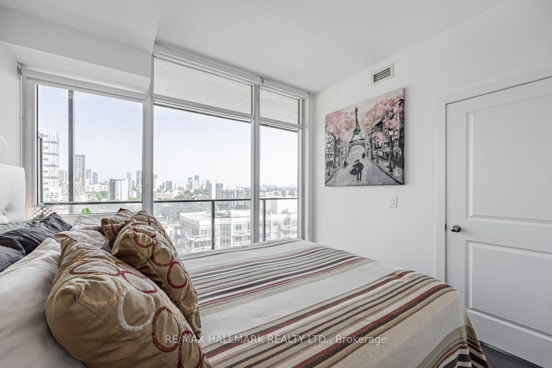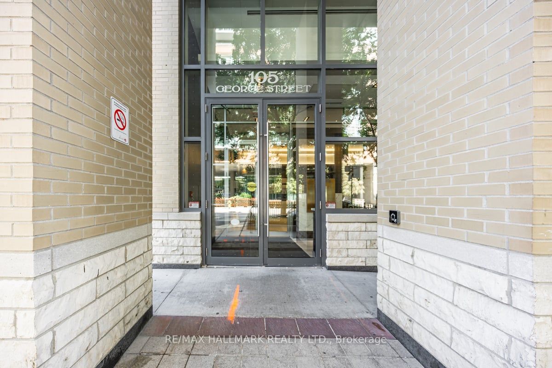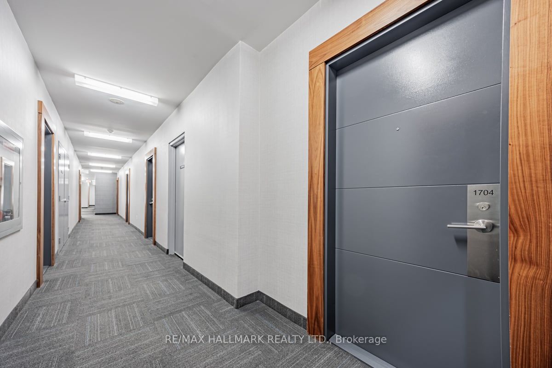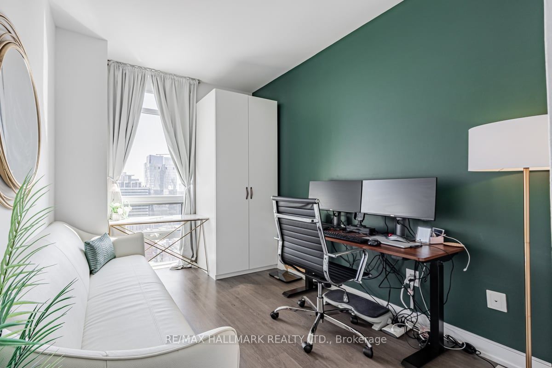$789,000
Available - For Sale
Listing ID: C9259014
105 George St , Unit 1704, Toronto, M5A 2N4, Ontario
| Welcome to 105 George St, Unit 1704 an exquisite condominium nestled in the heart of downtown Toronto. This spectacular 2-bedroom, 2-bathroom corner unit boasts panoramic city views from its two balconies, offering an unparalleled urban living experience. The unit features an open-concept layout with ample living space, perfect for both relaxation and entertainment. Floor-to-ceiling windows allow natural light to fill the rooms, while the modern, well-appointed kitchen showcases quartz countertops and high-quality appliances. The split bedroom layout ensures privacy and comfort for residents and guests alike. ** This prime location offers easy access to some of Toronto's most vibrant neighborhoods and cultural hotspots. ** |
| Extras: ** luxury amenities, including a gym, party room, Yoga studio, saunas, outdoor barbecue area, 24-hour concierge service. Conveniently located near George Brown College, St. Lawrence Market, Union Station, and the Distillery District ** |
| Price | $789,000 |
| Taxes: | $3390.47 |
| Maintenance Fee: | 862.84 |
| Address: | 105 George St , Unit 1704, Toronto, M5A 2N4, Ontario |
| Province/State: | Ontario |
| Condo Corporation No | TSCC |
| Level | 17 |
| Unit No | 4 |
| Locker No | 17 |
| Directions/Cross Streets: | Adelaide St E & George St |
| Rooms: | 5 |
| Bedrooms: | 2 |
| Bedrooms +: | |
| Kitchens: | 1 |
| Family Room: | N |
| Basement: | None |
| Approximatly Age: | 6-10 |
| Property Type: | Condo Apt |
| Style: | Apartment |
| Exterior: | Brick |
| Garage Type: | Underground |
| Garage(/Parking)Space: | 1.00 |
| Drive Parking Spaces: | 0 |
| Park #1 | |
| Parking Spot: | 27 |
| Parking Type: | Owned |
| Legal Description: | P2 Legal B#31 |
| Exposure: | Ne |
| Balcony: | Open |
| Locker: | Owned |
| Pet Permited: | Restrict |
| Approximatly Age: | 6-10 |
| Approximatly Square Footage: | 700-799 |
| Building Amenities: | Concierge, Guest Suites, Gym, Party/Meeting Room, Sauna, Visitor Parking |
| Property Features: | Arts Centre, Clear View, Hospital, Library, Public Transit, School |
| Maintenance: | 862.84 |
| CAC Included: | Y |
| Common Elements Included: | Y |
| Heat Included: | Y |
| Parking Included: | Y |
| Building Insurance Included: | Y |
| Fireplace/Stove: | N |
| Heat Source: | Gas |
| Heat Type: | Forced Air |
| Central Air Conditioning: | Central Air |
| Elevator Lift: | Y |
$
%
Years
This calculator is for demonstration purposes only. Always consult a professional
financial advisor before making personal financial decisions.
| Although the information displayed is believed to be accurate, no warranties or representations are made of any kind. |
| RE/MAX HALLMARK REALTY LTD. |
|
|

Dharminder Kumar
Sales Representative
Dir:
905-554-7655
Bus:
905-913-8500
Fax:
905-913-8585
| Virtual Tour | Book Showing | Email a Friend |
Jump To:
At a Glance:
| Type: | Condo - Condo Apt |
| Area: | Toronto |
| Municipality: | Toronto |
| Neighbourhood: | Moss Park |
| Style: | Apartment |
| Approximate Age: | 6-10 |
| Tax: | $3,390.47 |
| Maintenance Fee: | $862.84 |
| Beds: | 2 |
| Baths: | 2 |
| Garage: | 1 |
| Fireplace: | N |
Locatin Map:
Payment Calculator:

