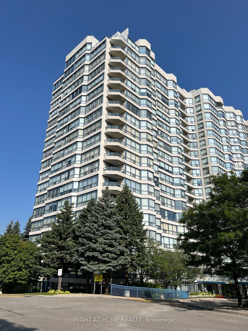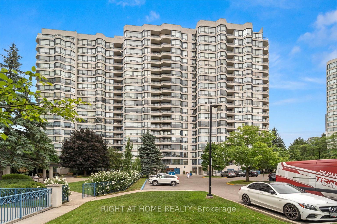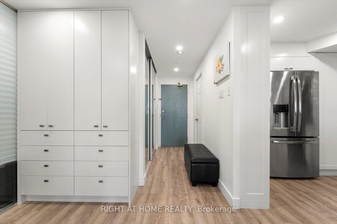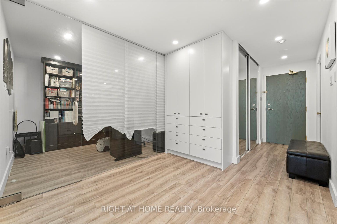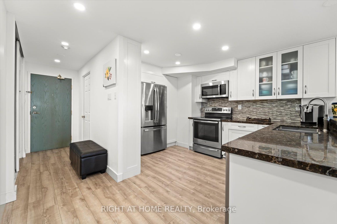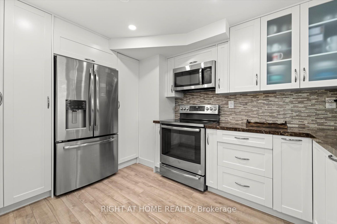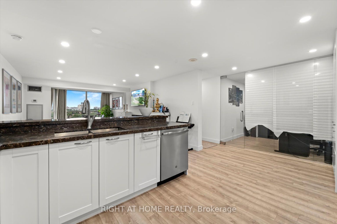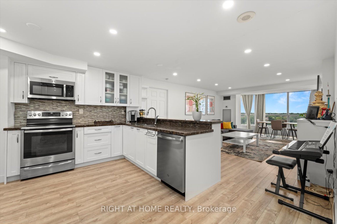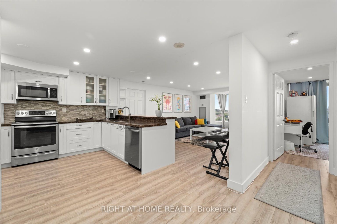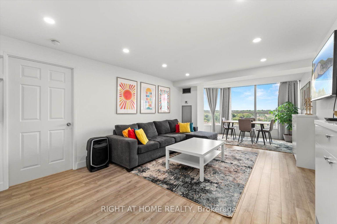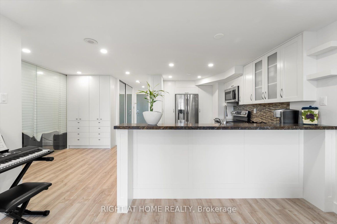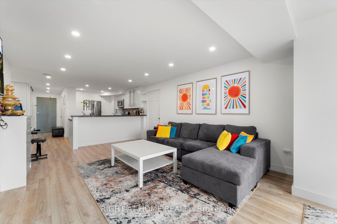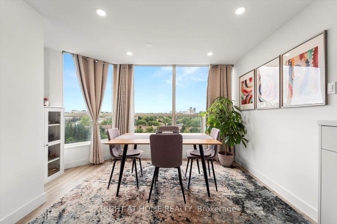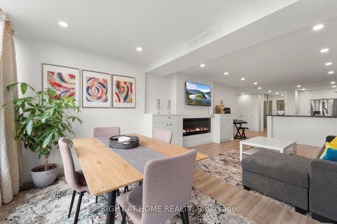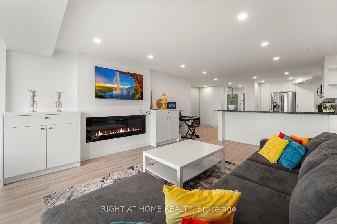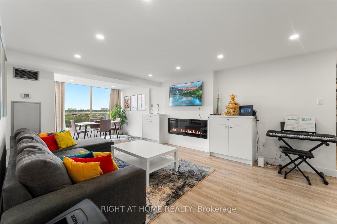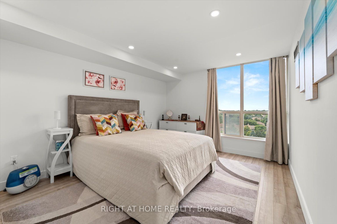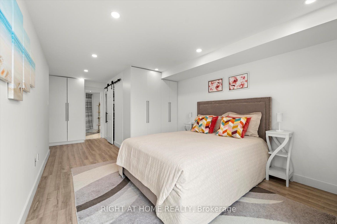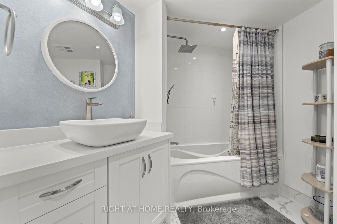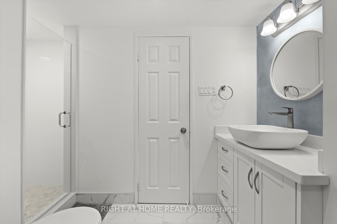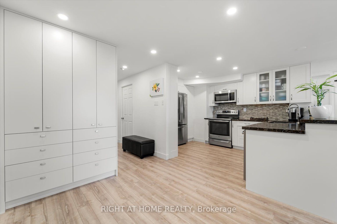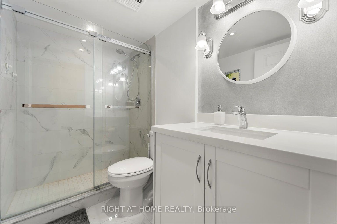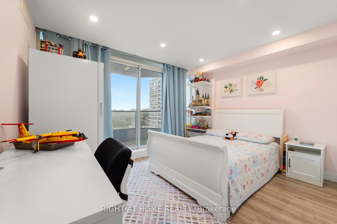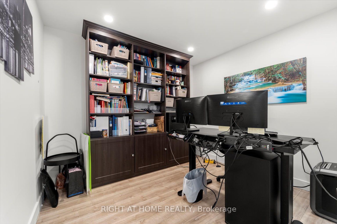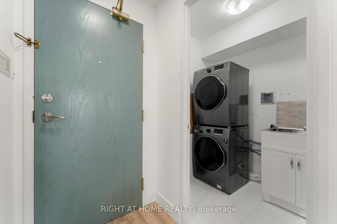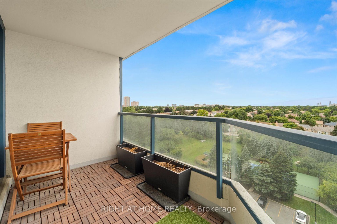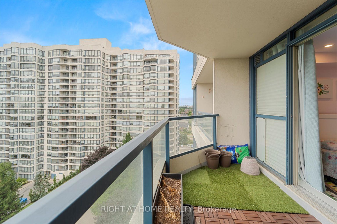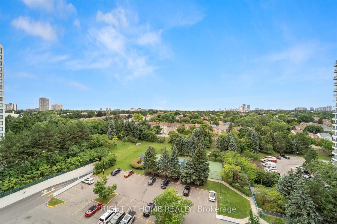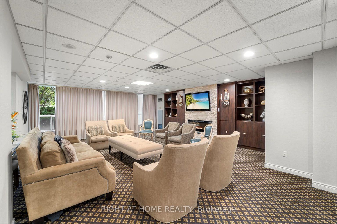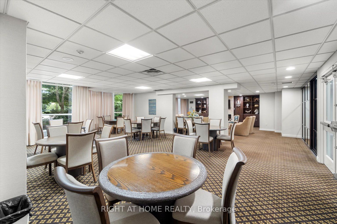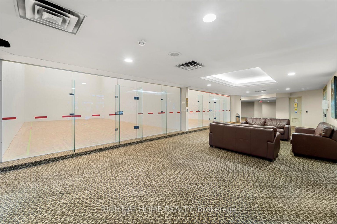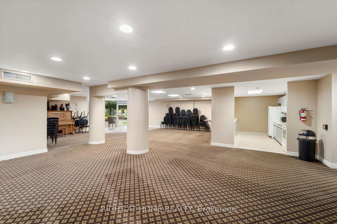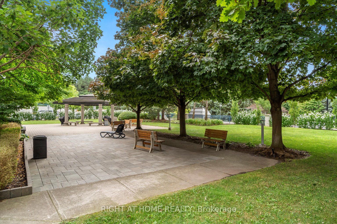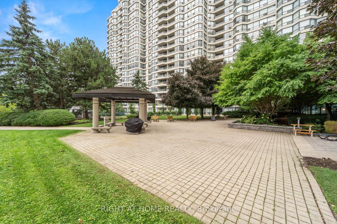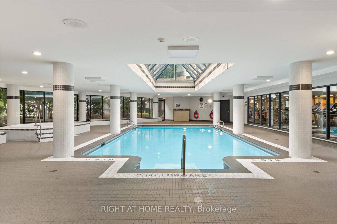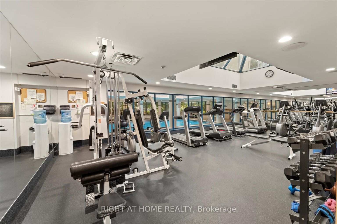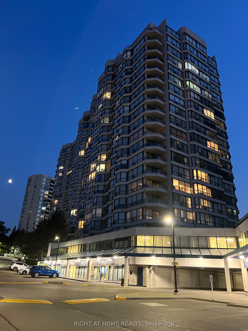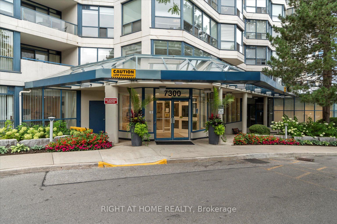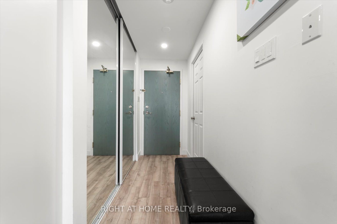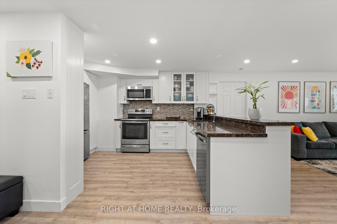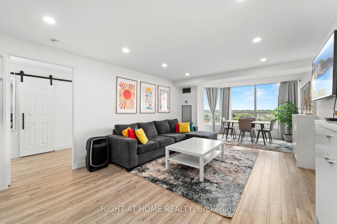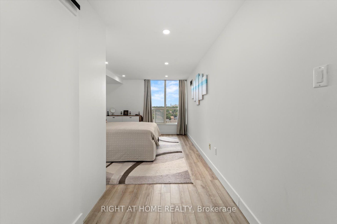$868,000
Available - For Sale
Listing ID: N9254930
7300 Yonge St , Unit 1112, Vaughan, L4J 7Y5, Ontario
| Bright open concept 2 bedroom + 2 Bath apartment with Unobstructed West View, fully renovated (+110K in 2019), dining room and Office! Split bedroom plan, modern style with many custom built closets and organizers throughout, LED Pot Light throughout the unit, This one comes with Locker (30K value, separate deed), Electrical Car Charger in parking (6K value, Separately Metered for use), Concierge, Maintenance includes all utilities + TV + Internet and Landline (Canada & US) |
| Price | $868,000 |
| Taxes: | $3519.06 |
| Maintenance Fee: | 1190.30 |
| Address: | 7300 Yonge St , Unit 1112, Vaughan, L4J 7Y5, Ontario |
| Province/State: | Ontario |
| Condo Corporation No | YRCC |
| Level | 12 |
| Unit No | 24 |
| Directions/Cross Streets: | Yonge/Clark |
| Rooms: | 6 |
| Bedrooms: | 2 |
| Bedrooms +: | |
| Kitchens: | 1 |
| Family Room: | N |
| Basement: | None |
| Property Type: | Condo Apt |
| Style: | Apartment |
| Exterior: | Concrete |
| Garage Type: | Underground |
| Garage(/Parking)Space: | 1.00 |
| Drive Parking Spaces: | 1 |
| Park #1 | |
| Parking Spot: | 383 |
| Parking Type: | Owned |
| Legal Description: | P2 |
| Exposure: | W |
| Balcony: | Open |
| Locker: | Owned |
| Pet Permited: | N |
| Approximatly Square Footage: | 1200-1399 |
| Building Amenities: | Gym, Indoor Pool, Party/Meeting Room, Visitor Parking |
| Property Features: | Clear View, Electric Car Charg, Public Transit |
| Maintenance: | 1190.30 |
| CAC Included: | Y |
| Hydro Included: | Y |
| Water Included: | Y |
| Cabel TV Included: | Y |
| Common Elements Included: | Y |
| Heat Included: | Y |
| Parking Included: | Y |
| Building Insurance Included: | Y |
| Fireplace/Stove: | Y |
| Heat Source: | Gas |
| Heat Type: | Forced Air |
| Central Air Conditioning: | Central Air |
| Laundry Level: | Main |
$
%
Years
This calculator is for demonstration purposes only. Always consult a professional
financial advisor before making personal financial decisions.
| Although the information displayed is believed to be accurate, no warranties or representations are made of any kind. |
| RIGHT AT HOME REALTY |
|
|

Dharminder Kumar
Sales Representative
Dir:
905-554-7655
Bus:
905-913-8500
Fax:
905-913-8585
| Virtual Tour | Book Showing | Email a Friend |
Jump To:
At a Glance:
| Type: | Condo - Condo Apt |
| Area: | York |
| Municipality: | Vaughan |
| Neighbourhood: | Crestwood-Springfarm-Yorkhill |
| Style: | Apartment |
| Tax: | $3,519.06 |
| Maintenance Fee: | $1,190.3 |
| Beds: | 2 |
| Baths: | 2 |
| Garage: | 1 |
| Fireplace: | Y |
Locatin Map:
Payment Calculator:

