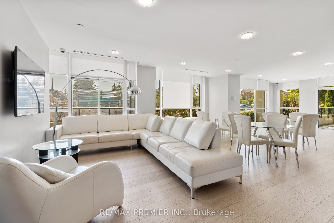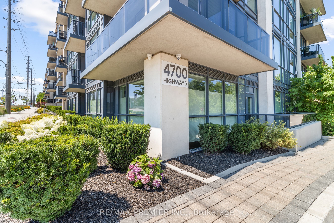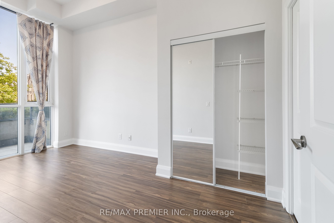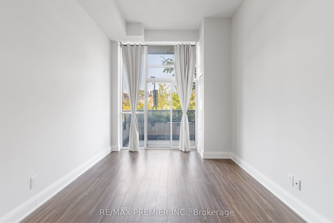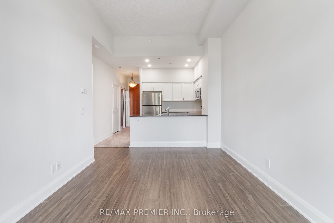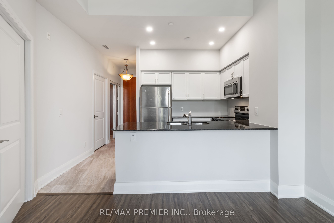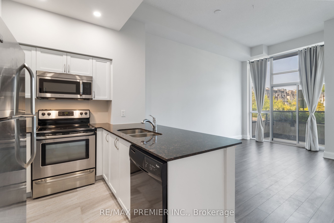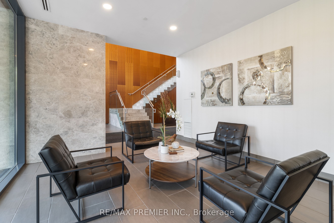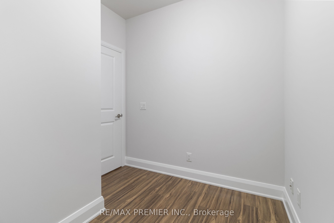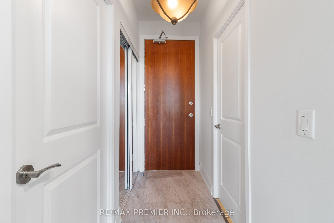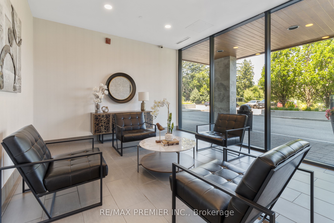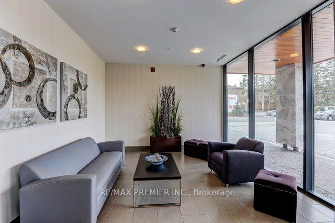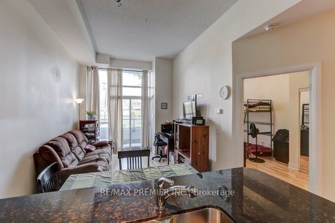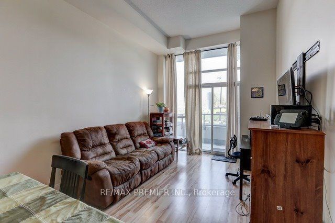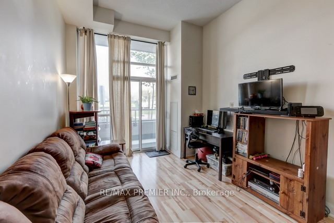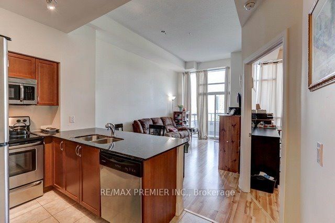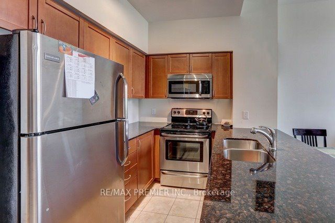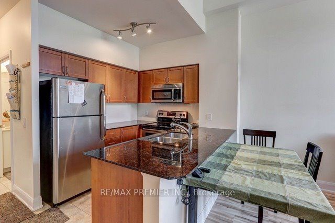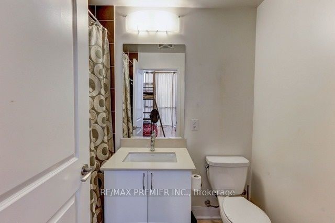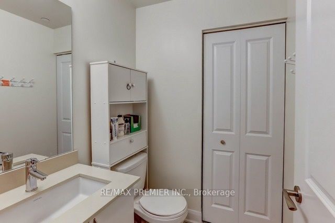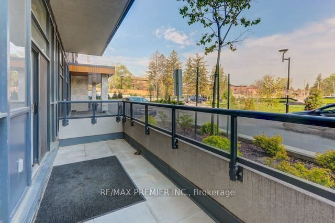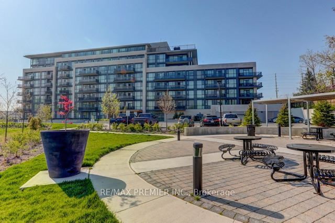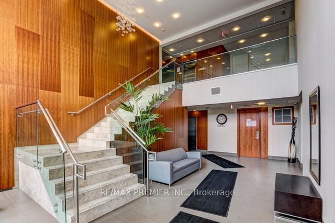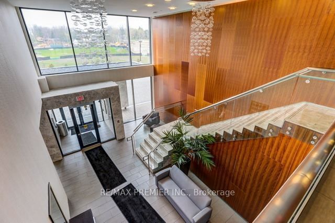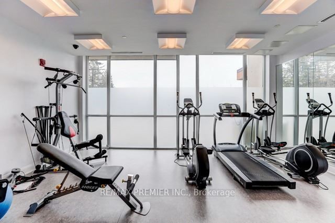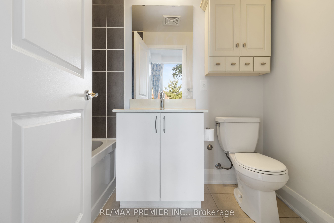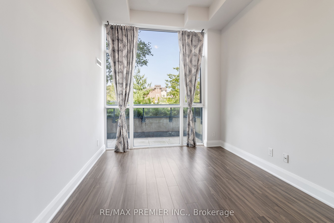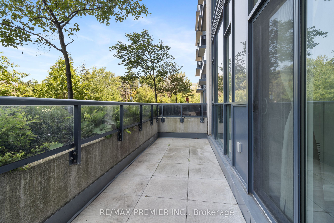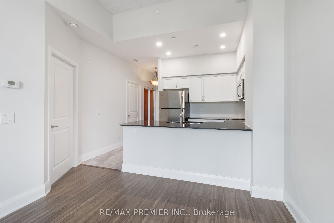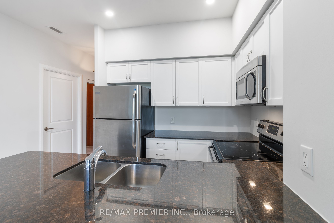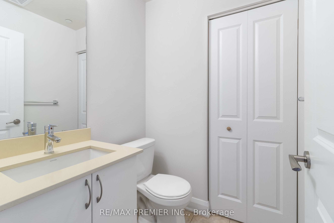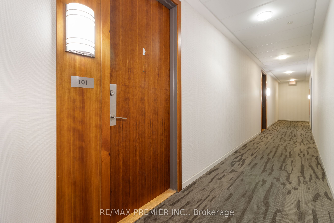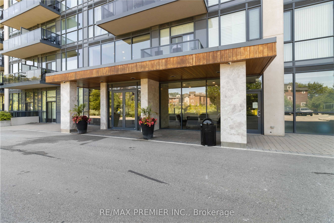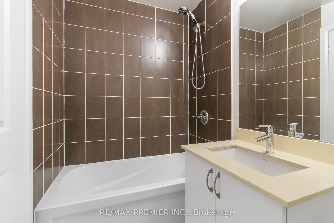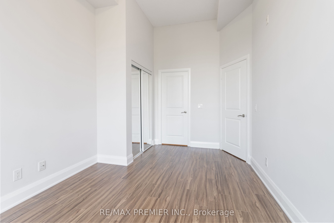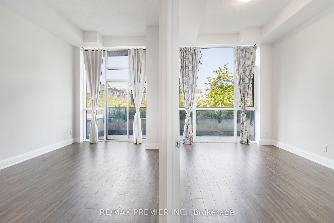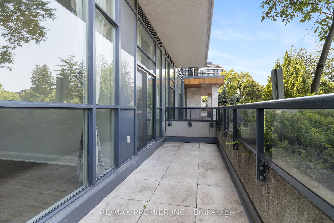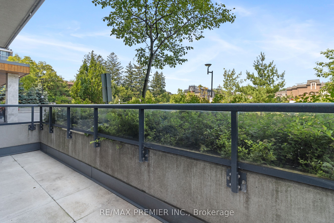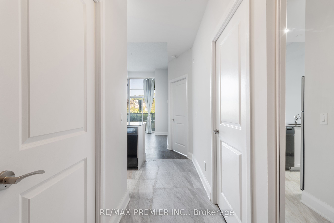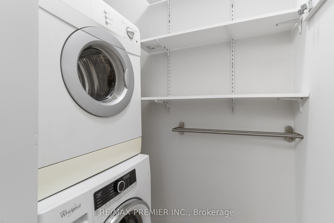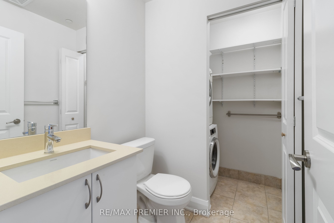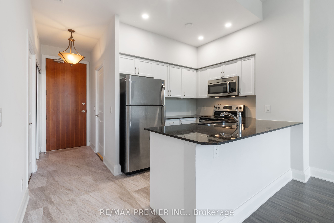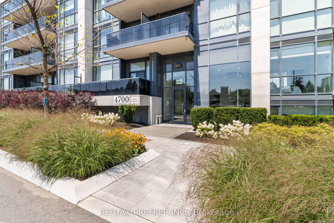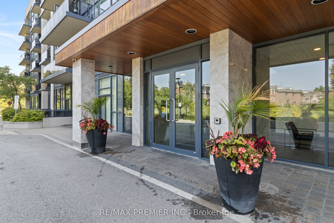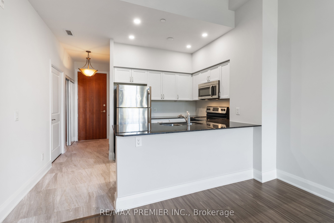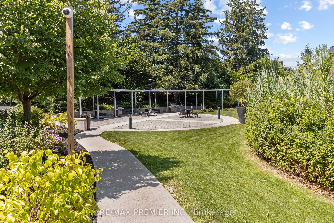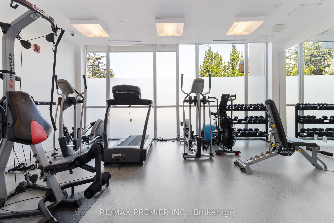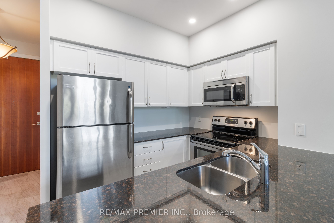$659,800
Available - For Sale
Listing ID: N9258023
4700 Highway 7 , Unit 101, Vaughan, L4L 0B4, Ontario
| WELCOME TO VISTA PARC. FEATURING THIS BEAUTIFUL 1BEDROOM + 1 DEN WITH 12 FT. CEILINGS, GRANITE COUNTERS, LAMINATE FLOORING, STATINLESS STEEL APPLIANCES,AND 2 BATHS. ENJOY ENTERTAINING WITH THE LOVELY OPEN CONCEPT LAYOUT AND W/O TO A 120 SQ. FT. TERRACE OVERLOOKING RAVINE. THIS UNIT IS PERFECT FOR FIRST TIME HOME BUYERS OR INVESTORS !! |
| Extras: EASY ACCESS TO ALL HIGHWAYS, PUBLIC TRANSIT, VAUGHAN SUBWAY, SCHOOLS, RESTAURANTS, GOLF, LIBRARY, COMMUNITY CENTRE, SHOPPING, WORSHIP AND SO MUCH MORE!!! |
| Price | $659,800 |
| Taxes: | $2203.45 |
| Maintenance Fee: | 494.00 |
| Address: | 4700 Highway 7 , Unit 101, Vaughan, L4L 0B4, Ontario |
| Province/State: | Ontario |
| Condo Corporation No | YRSC |
| Level | 1 |
| Unit No | 01 |
| Directions/Cross Streets: | Hwy 7/Pine Valley Dr |
| Rooms: | 5 |
| Bedrooms: | 1 |
| Bedrooms +: | 1 |
| Kitchens: | 1 |
| Family Room: | N |
| Basement: | None |
| Approximatly Age: | 0-5 |
| Property Type: | Condo Apt |
| Style: | Apartment |
| Exterior: | Concrete |
| Garage Type: | Underground |
| Garage(/Parking)Space: | 1.00 |
| Drive Parking Spaces: | 1 |
| Park #1 | |
| Parking Spot: | 139 |
| Parking Type: | Owned |
| Legal Description: | Unit 42,Level C |
| Exposure: | N |
| Balcony: | Terr |
| Locker: | Owned |
| Pet Permited: | Restrict |
| Approximatly Age: | 0-5 |
| Approximatly Square Footage: | 600-699 |
| Building Amenities: | Exercise Room, Guest Suites, Gym, Party/Meeting Room, Visitor Parking |
| Property Features: | Park, Public Transit, Ravine, School |
| Maintenance: | 494.00 |
| CAC Included: | Y |
| Water Included: | Y |
| Common Elements Included: | Y |
| Heat Included: | Y |
| Parking Included: | Y |
| Building Insurance Included: | Y |
| Fireplace/Stove: | N |
| Heat Source: | Gas |
| Heat Type: | Forced Air |
| Central Air Conditioning: | Central Air |
| Laundry Level: | Main |
| Elevator Lift: | Y |
$
%
Years
This calculator is for demonstration purposes only. Always consult a professional
financial advisor before making personal financial decisions.
| Although the information displayed is believed to be accurate, no warranties or representations are made of any kind. |
| RE/MAX PREMIER INC. |
|
|

Dharminder Kumar
Sales Representative
Dir:
905-554-7655
Bus:
905-913-8500
Fax:
905-913-8585
| Book Showing | Email a Friend |
Jump To:
At a Glance:
| Type: | Condo - Condo Apt |
| Area: | York |
| Municipality: | Vaughan |
| Neighbourhood: | East Woodbridge |
| Style: | Apartment |
| Approximate Age: | 0-5 |
| Tax: | $2,203.45 |
| Maintenance Fee: | $494 |
| Beds: | 1+1 |
| Baths: | 2 |
| Garage: | 1 |
| Fireplace: | N |
Locatin Map:
Payment Calculator:

