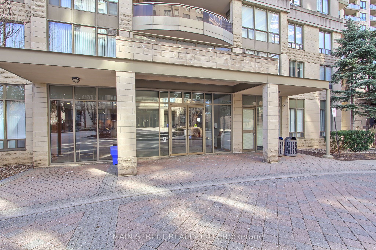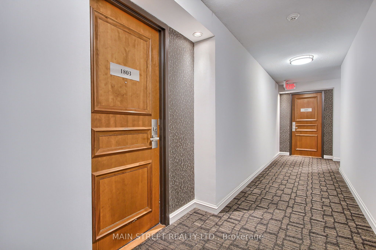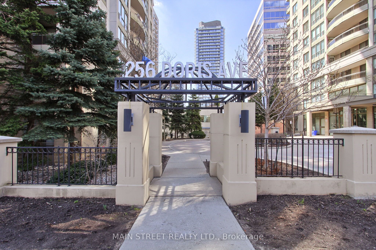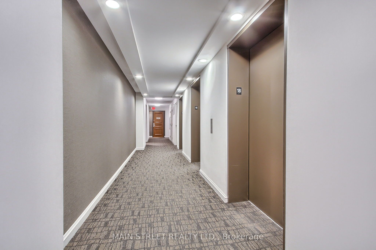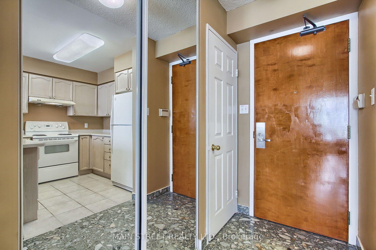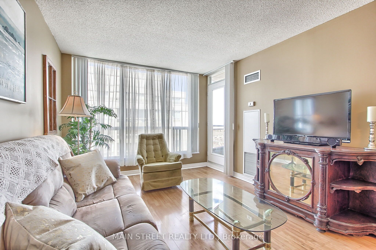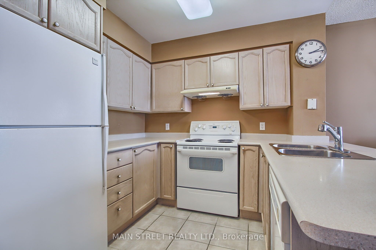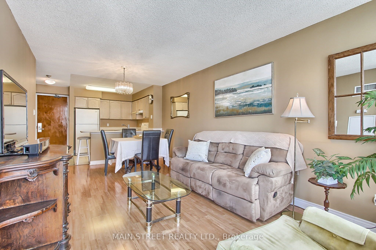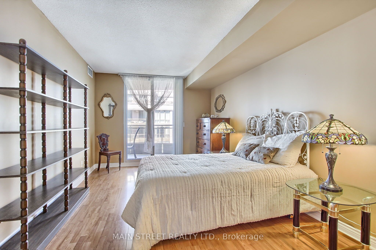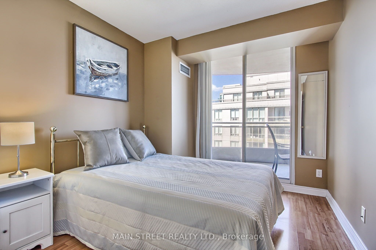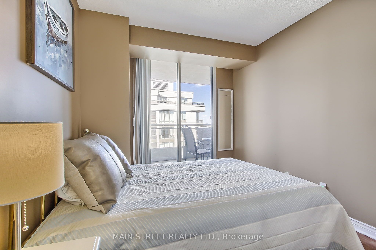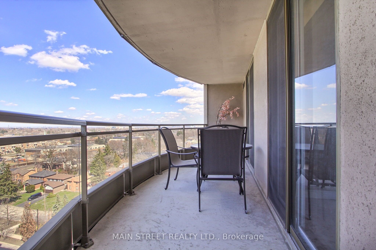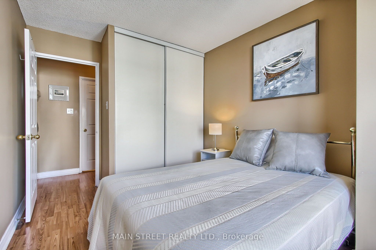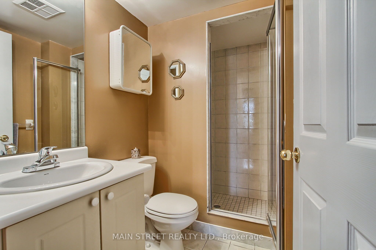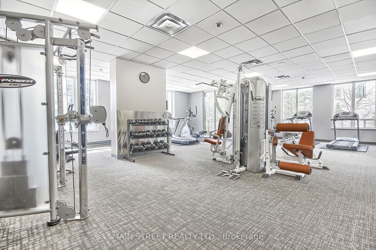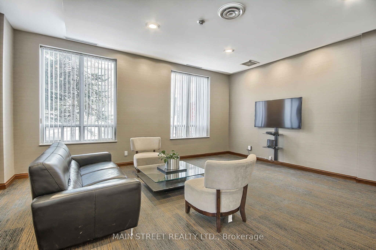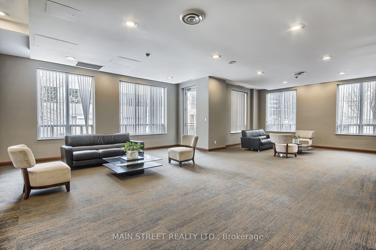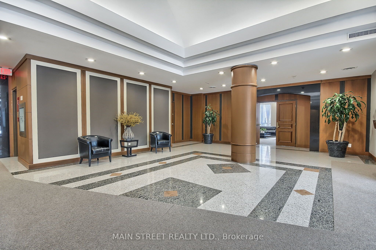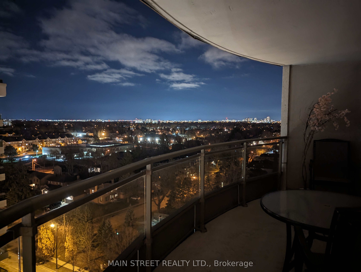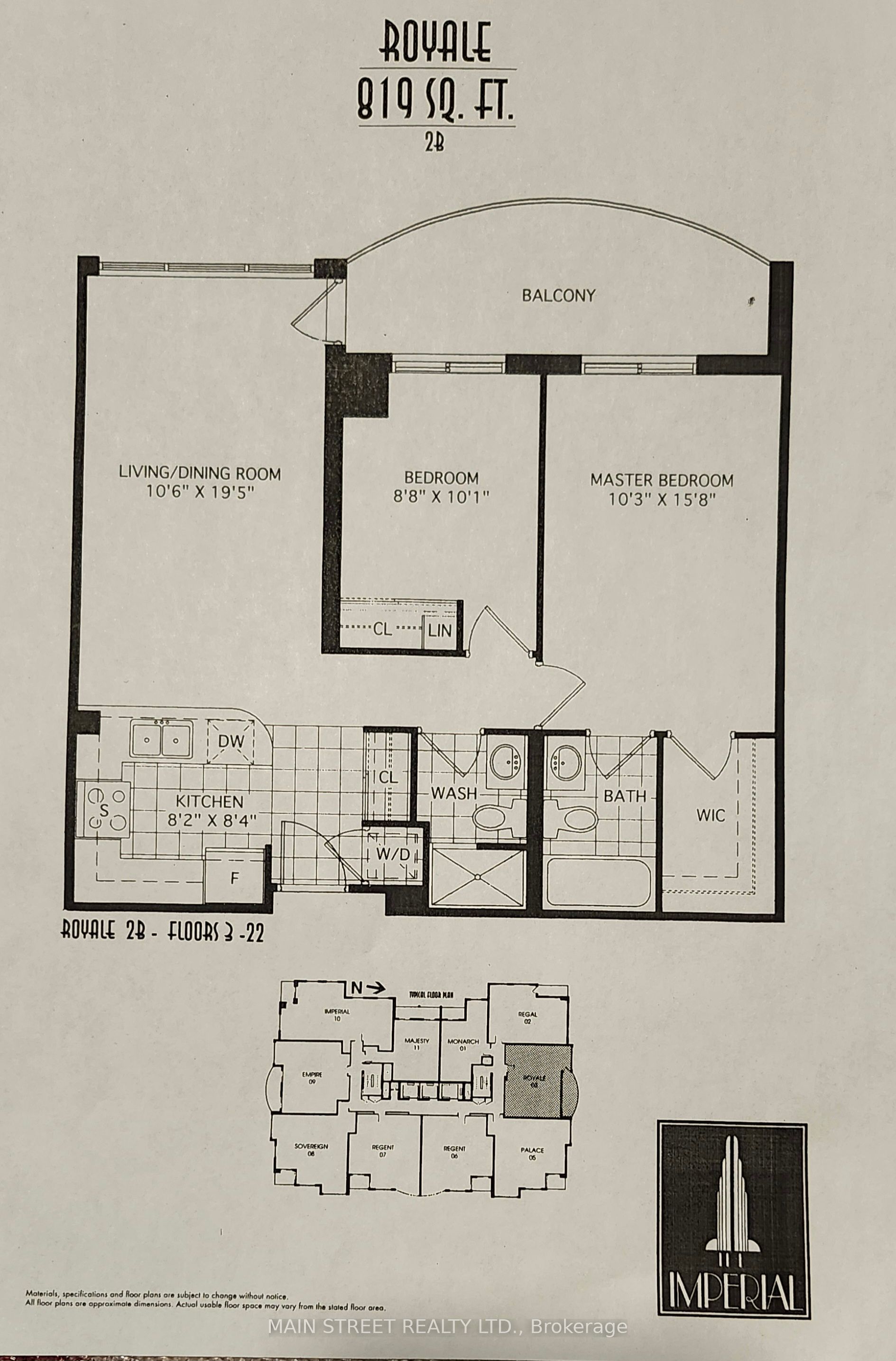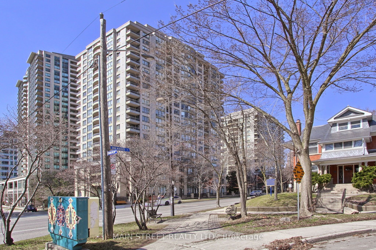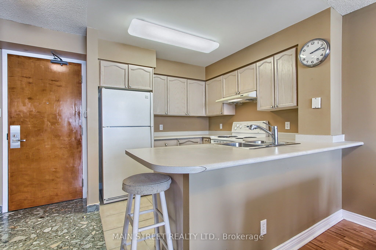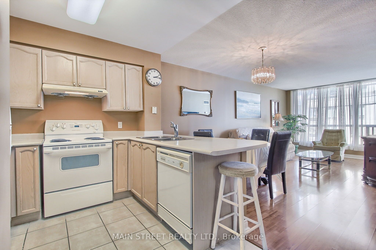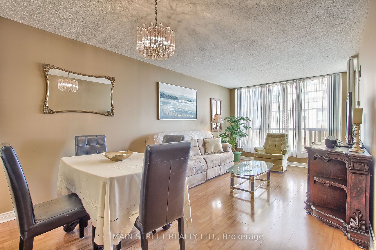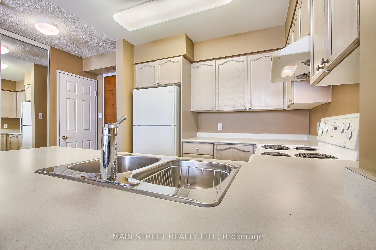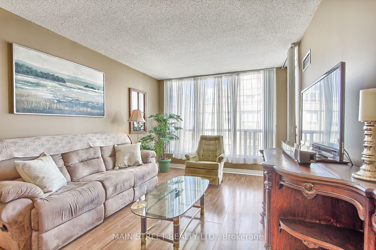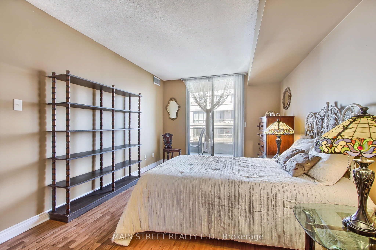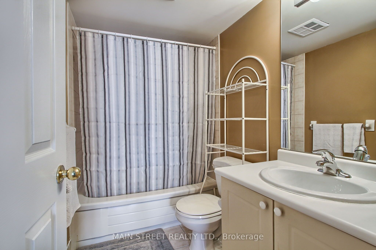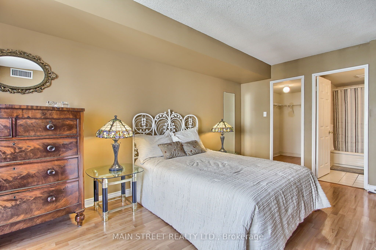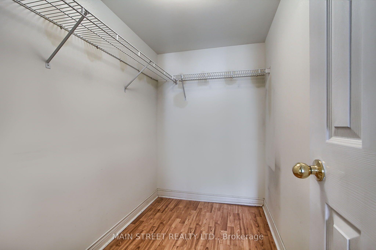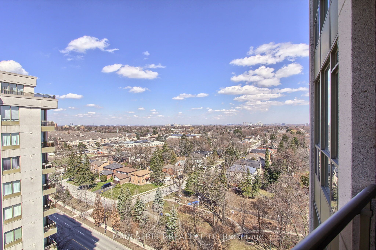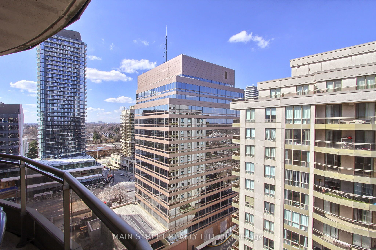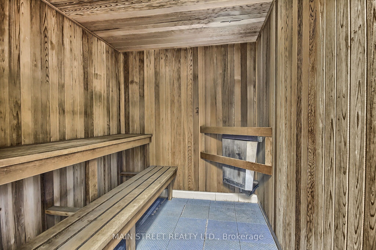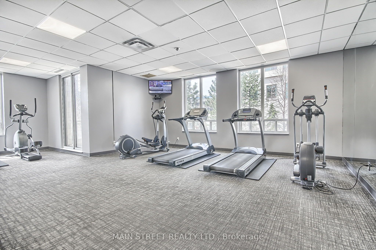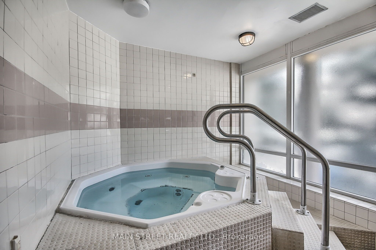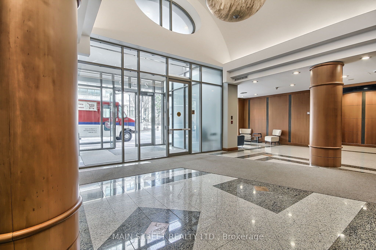$619,000
Available - For Sale
Listing ID: C9250131
256 Doris Ave , Unit 1803, Toronto, M2N 6X8, Ontario
| Discover urban living at its finest in this 2-bed, 2-bath condo nestled in one of Toronto's prime location. Boasting an open concept kitchen and living room, this unit offers seamless flow and ample space for entertaining. This unit presents a unique opportunity for personalization and customization to suit your style. Enjoy the convenience of modern amenities paired with the charm of a well-established community. With easy access to transit, dining, and entertainment options, this condo presents an ideal opportunity to experience the vibrant energy of city life in comfort. Don't miss out on this gem! It is priced to sell! |
| Extras: All kitchen appliances (fridge, stove, range hood, dishwasher), washing machine and dryer, all electrical fixtures and window coverings. |
| Price | $619,000 |
| Taxes: | $2405.00 |
| Maintenance Fee: | 1015.00 |
| Address: | 256 Doris Ave , Unit 1803, Toronto, M2N 6X8, Ontario |
| Province/State: | Ontario |
| Condo Corporation No | MTCC |
| Level | 15 |
| Unit No | 3 |
| Directions/Cross Streets: | Yonge and Sheppard |
| Rooms: | 5 |
| Bedrooms: | 2 |
| Bedrooms +: | |
| Kitchens: | 1 |
| Family Room: | N |
| Basement: | None |
| Property Type: | Condo Apt |
| Style: | Apartment |
| Exterior: | Brick, Concrete |
| Garage Type: | Underground |
| Garage(/Parking)Space: | 1.00 |
| Drive Parking Spaces: | 0 |
| Park #1 | |
| Parking Type: | Owned |
| Exposure: | Ne |
| Balcony: | Open |
| Locker: | Owned |
| Pet Permited: | Restrict |
| Approximatly Square Footage: | 800-899 |
| Building Amenities: | Concierge, Exercise Room, Gym, Party/Meeting Room, Sauna, Visitor Parking |
| Maintenance: | 1015.00 |
| CAC Included: | Y |
| Hydro Included: | Y |
| Water Included: | Y |
| Common Elements Included: | Y |
| Heat Included: | Y |
| Parking Included: | Y |
| Building Insurance Included: | Y |
| Fireplace/Stove: | N |
| Heat Source: | Gas |
| Heat Type: | Forced Air |
| Central Air Conditioning: | Central Air |
| Elevator Lift: | Y |
$
%
Years
This calculator is for demonstration purposes only. Always consult a professional
financial advisor before making personal financial decisions.
| Although the information displayed is believed to be accurate, no warranties or representations are made of any kind. |
| MAIN STREET REALTY LTD. |
|
|

Dharminder Kumar
Sales Representative
Dir:
905-554-7655
Bus:
905-913-8500
Fax:
905-913-8585
| Virtual Tour | Book Showing | Email a Friend |
Jump To:
At a Glance:
| Type: | Condo - Condo Apt |
| Area: | Toronto |
| Municipality: | Toronto |
| Neighbourhood: | Willowdale East |
| Style: | Apartment |
| Tax: | $2,405 |
| Maintenance Fee: | $1,015 |
| Beds: | 2 |
| Baths: | 2 |
| Garage: | 1 |
| Fireplace: | N |
Locatin Map:
Payment Calculator:

