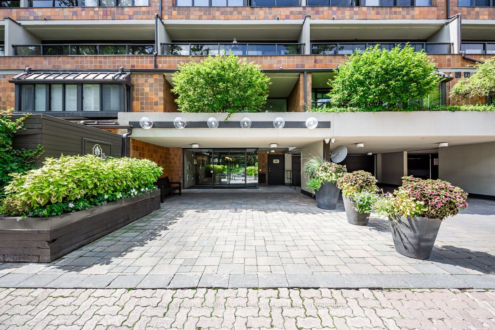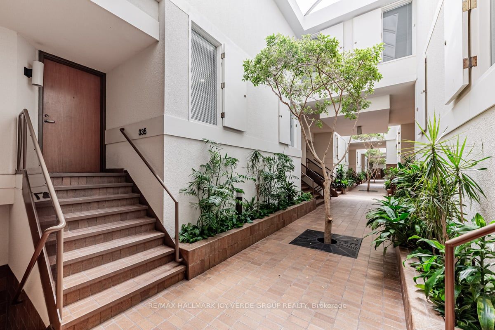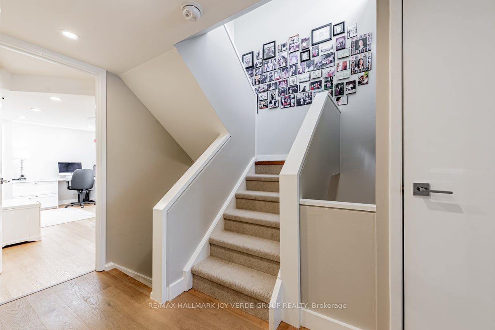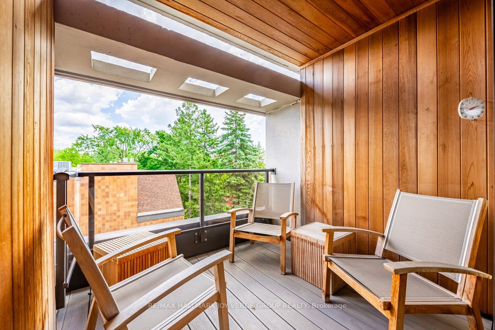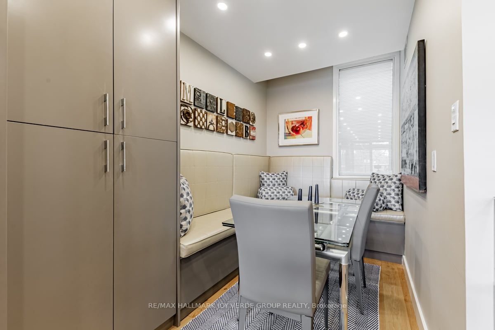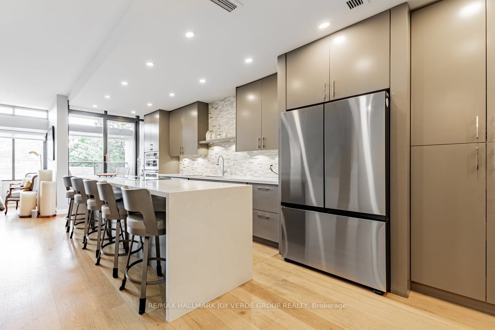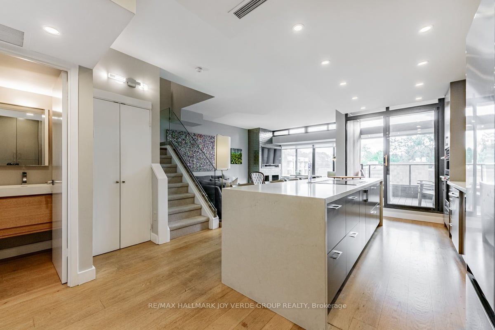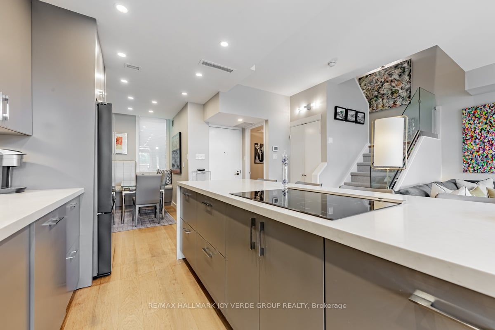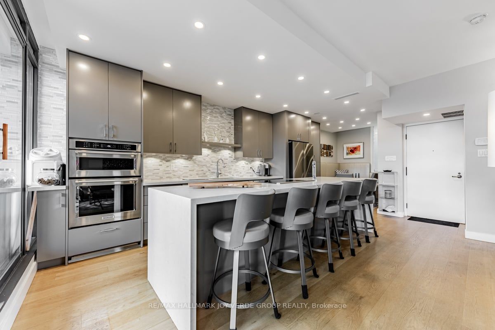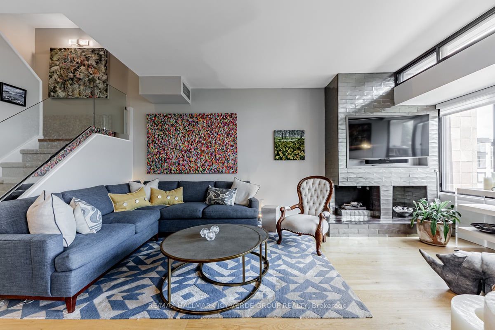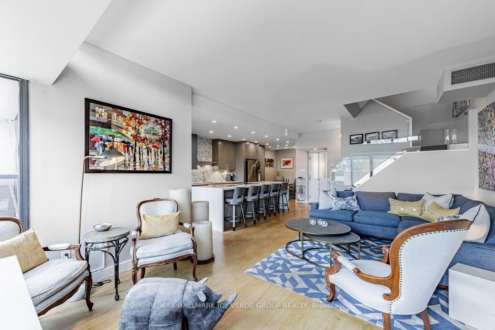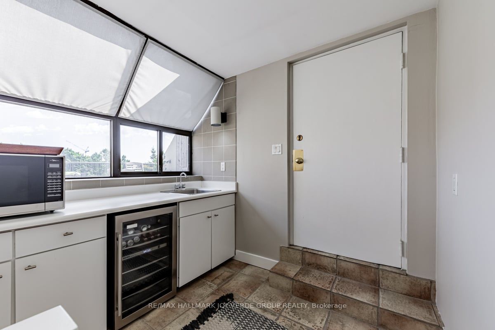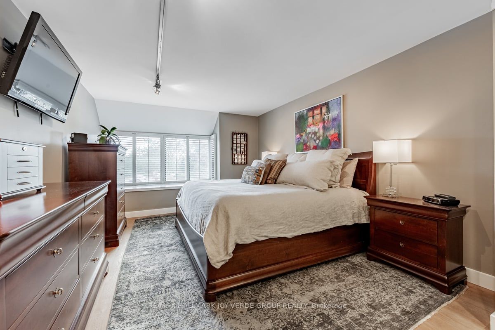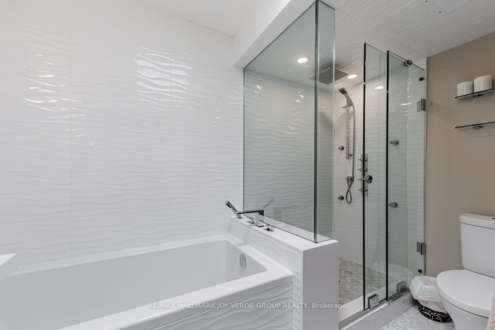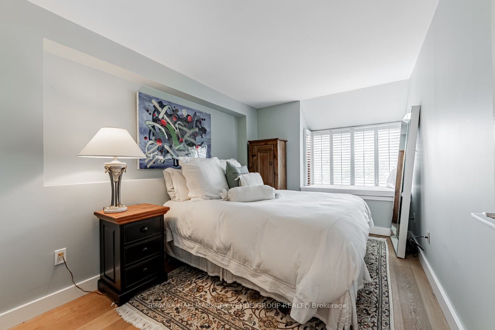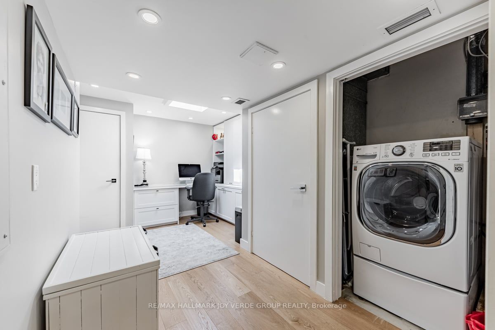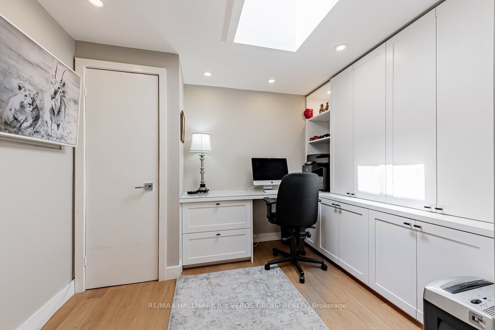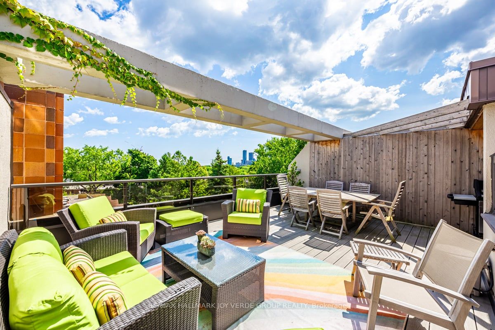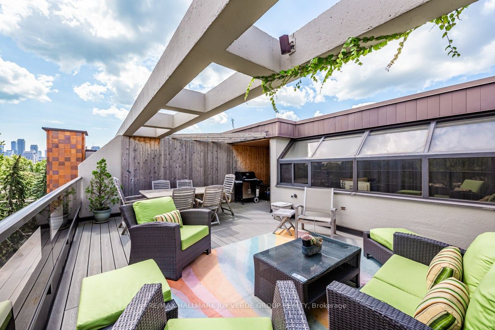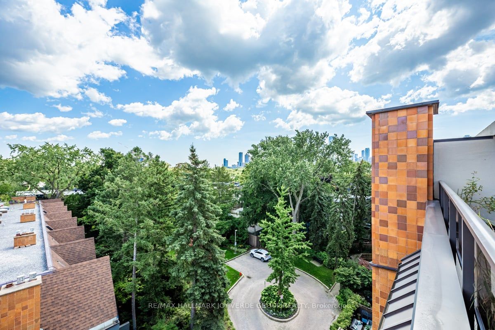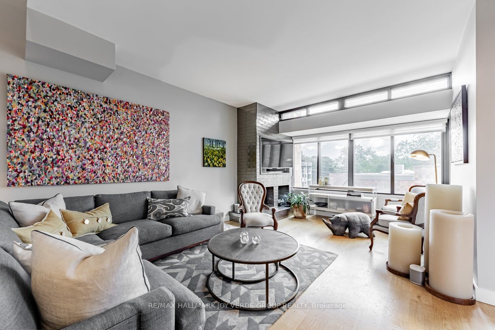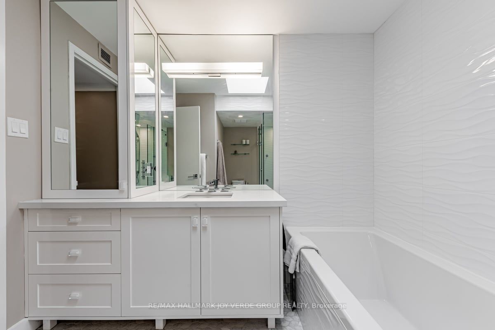$1,895,000
Available - For Sale
Listing ID: C9269199
40 Oaklands Ave , Unit 335, Toronto, M4V 2Z3, Ontario
| Sensational contemporary renovation at The Oaklands, prestigious boutique building with quiet neighbourhood setting. 1600+ interior sqft over three floors. Open concept main floor with casual living room with ethanol fireplace feature wall. Dining room with built-in banquet seating that overlooks the modern kitchen with massive centre island, quality appliances and quartz countertops. Off the kitchen is a private outdoor patio clad with natural cedar planks. The second floor has a massive primary suite with ample closet space, luxurious ensuite and east facing window bench welcoming the morning sunshine. Both the second bedroom and office are spacious, purposeful rooms. These rooms share a updated 4-piece bathroom. The third floor has a bonus kitchenette, ideal to assist in entertaining on the rooftop terrace that overlooks the treetops of the quant residential streets. Just a short walk to the shops and restaurants of either Summerhill or Yorkville. |
| Extras: Rare two car parking. Quiet neighbourhood tree top setting.` Lives like a townhome. Easy drive downtown or uptown. Exceptional Value, Turn key! |
| Price | $1,895,000 |
| Taxes: | $6015.58 |
| Maintenance Fee: | 2298.29 |
| Address: | 40 Oaklands Ave , Unit 335, Toronto, M4V 2Z3, Ontario |
| Province/State: | Ontario |
| Condo Corporation No | MTCC |
| Level | 3 |
| Unit No | 09 |
| Directions/Cross Streets: | Avenue Road/Dupont |
| Rooms: | 7 |
| Bedrooms: | 2 |
| Bedrooms +: | 1 |
| Kitchens: | 1 |
| Family Room: | N |
| Basement: | None |
| Property Type: | Condo Apt |
| Style: | 3-Storey |
| Exterior: | Brick |
| Garage Type: | Underground |
| Garage(/Parking)Space: | 2.00 |
| Drive Parking Spaces: | 2 |
| Park #1 | |
| Parking Type: | Owned |
| Legal Description: | P1-50 |
| Park #2 | |
| Parking Type: | Owned |
| Legal Description: | P1-51 |
| Exposure: | E |
| Balcony: | Terr |
| Locker: | None |
| Pet Permited: | Restrict |
| Retirement Home: | N |
| Approximatly Square Footage: | 1600-1799 |
| Building Amenities: | Bike Storage, Car Wash, Concierge, Visitor Parking |
| Maintenance: | 2298.29 |
| Water Included: | Y |
| Cabel TV Included: | Y |
| Common Elements Included: | Y |
| Parking Included: | Y |
| Building Insurance Included: | Y |
| Fireplace/Stove: | Y |
| Heat Source: | Electric |
| Heat Type: | Heat Pump |
| Central Air Conditioning: | Central Air |
| Laundry Level: | Upper |
$
%
Years
This calculator is for demonstration purposes only. Always consult a professional
financial advisor before making personal financial decisions.
| Although the information displayed is believed to be accurate, no warranties or representations are made of any kind. |
| RE/MAX HALLMARK JOY VERDE GROUP REALTY |
|
|

Dharminder Kumar
Sales Representative
Dir:
905-554-7655
Bus:
905-913-8500
Fax:
905-913-8585
| Virtual Tour | Book Showing | Email a Friend |
Jump To:
At a Glance:
| Type: | Condo - Condo Apt |
| Area: | Toronto |
| Municipality: | Toronto |
| Neighbourhood: | Yonge-St. Clair |
| Style: | 3-Storey |
| Tax: | $6,015.58 |
| Maintenance Fee: | $2,298.29 |
| Beds: | 2+1 |
| Baths: | 3 |
| Garage: | 2 |
| Fireplace: | Y |
Locatin Map:
Payment Calculator:

