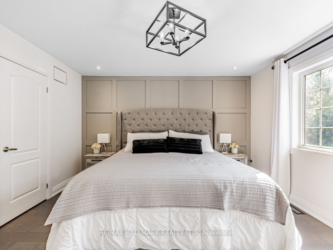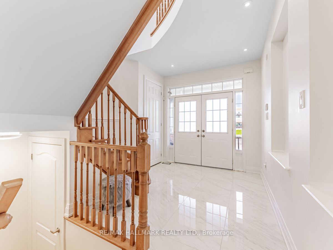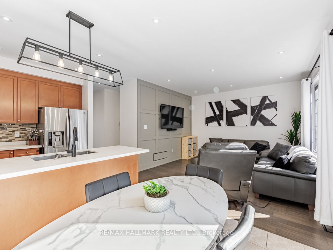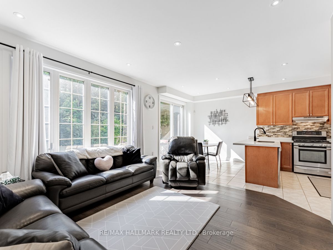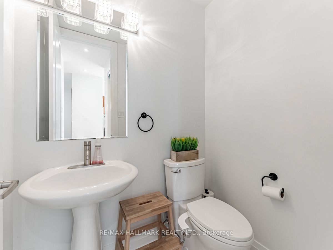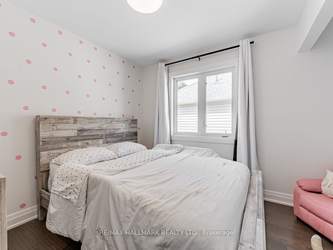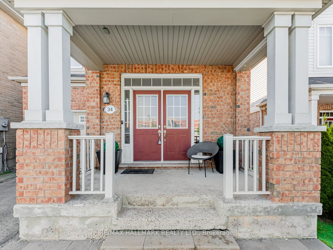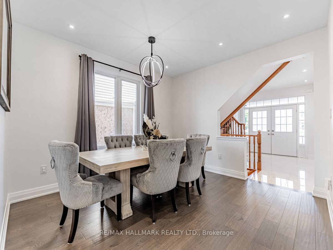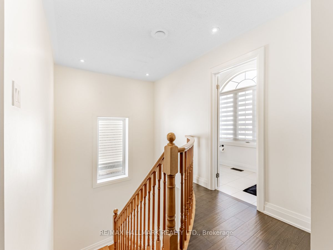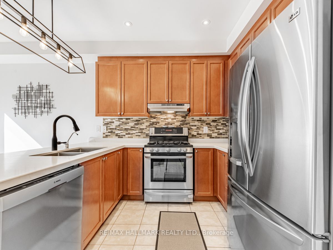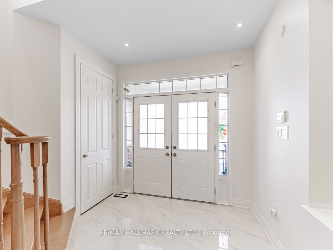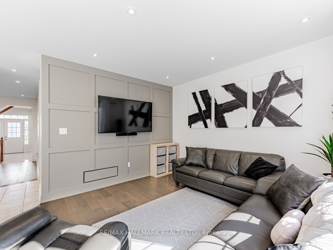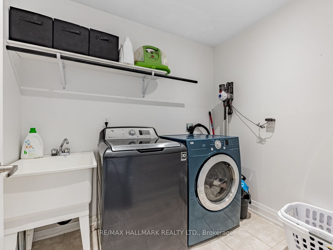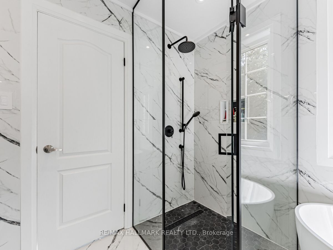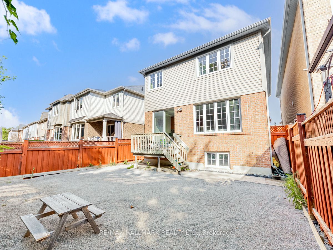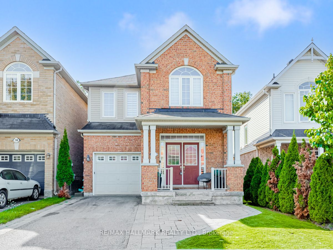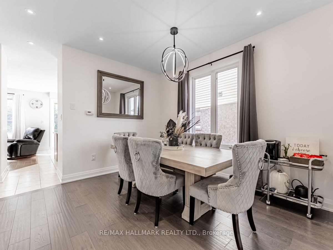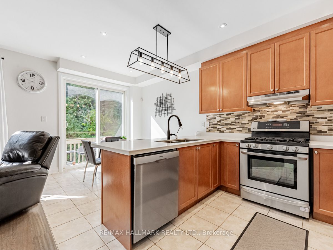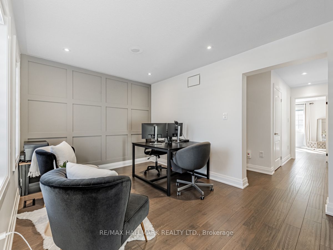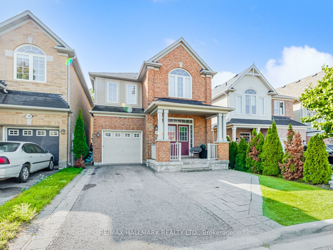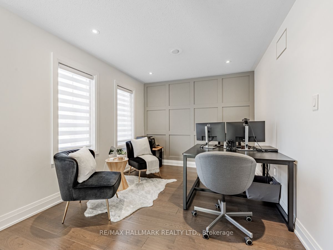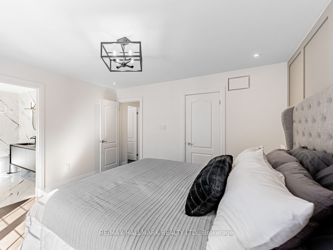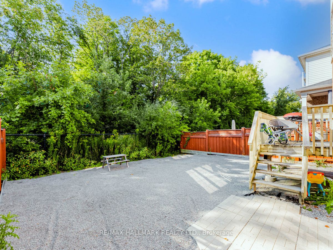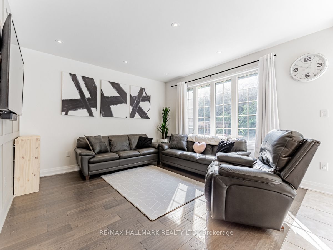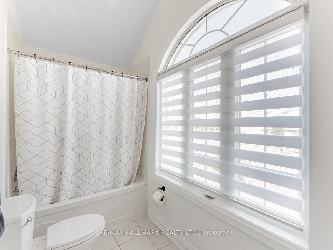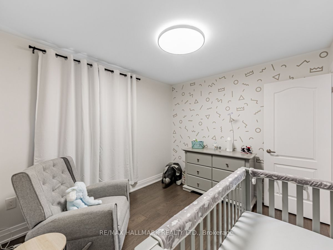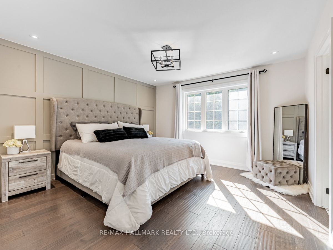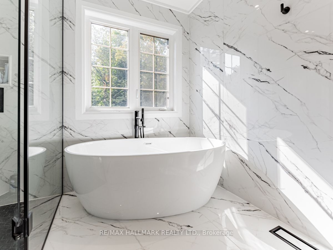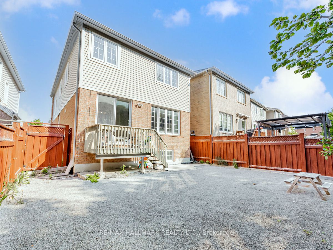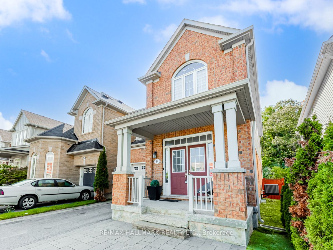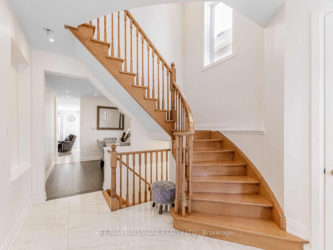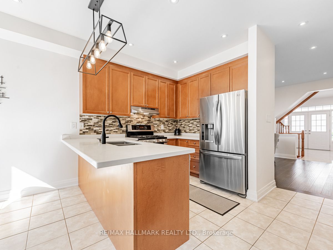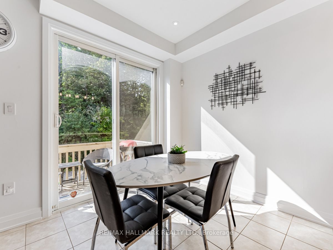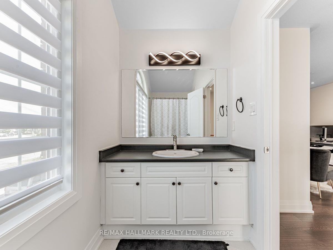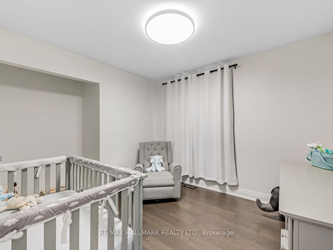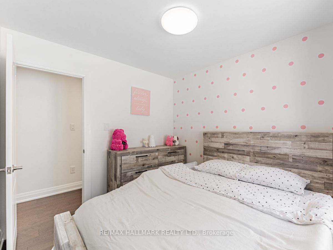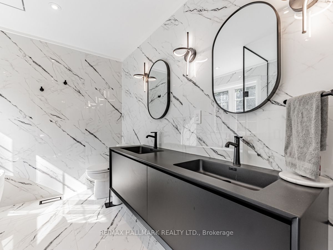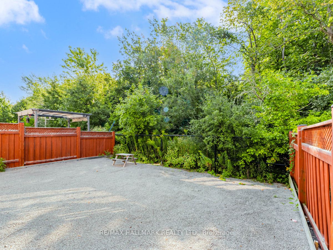$1,178,000
Available - For Sale
Listing ID: N9304149
34 Elmeade Lane , Whitchurch-Stouffville, L4A 0P6, Ontario
| Welcome Home To This Extensively Renovated Residence, Backing Onto A Lush Ravine. This 3 Bedroom + Upper Level Bonus Space Can Be Easily Converted To 4 Bedrooms. Double Door Entry Into The Bright & Spacious Foyer With 9 Foot Smooth Ceilings Throughout The Main Floor. Extensive Millwork, 6" Hand Scraped Engineered Hardwood Floors With 6" Baseboards. Separate Formal Dining Room. Upgraded Kitchen With Stainless Steel Appliances Including Gas Stove & Quartz Counters, Open To Family Room With Custom Wall Trim. Upper Level Laundry & Second Family Room/PlayRoom. Primary Retreat With Walk In Closet & Built Ins, Modern Wall Trim, & Luxurious 5 Piece Ensuite With Double Vanity & Freestanding Bathtub. Private Backyard With Stunning Year Round Views Of Lush Trees. |
| Extras: Excellent Location Steps To Schools, Parks, Restaurants, Shopping & Transit. Renovations Completed By A Reputable Custom Home Builder. Access From Garage Into Home. Easy Maintenance Landscaping & No Sidewalk. Rough In For Central Vacuum. |
| Price | $1,178,000 |
| Taxes: | $5132.17 |
| Address: | 34 Elmeade Lane , Whitchurch-Stouffville, L4A 0P6, Ontario |
| Lot Size: | 29.72 x 89.77 (Feet) |
| Directions/Cross Streets: | Hoover Park Dr & Ninth Line |
| Rooms: | 8 |
| Bedrooms: | 3 |
| Bedrooms +: | |
| Kitchens: | 1 |
| Family Room: | Y |
| Basement: | Full, Unfinished |
| Property Type: | Detached |
| Style: | 2-Storey |
| Exterior: | Brick |
| Garage Type: | Attached |
| (Parking/)Drive: | Private |
| Drive Parking Spaces: | 2 |
| Pool: | None |
| Fireplace/Stove: | N |
| Heat Source: | Gas |
| Heat Type: | Forced Air |
| Central Air Conditioning: | Central Air |
| Sewers: | Sewers |
| Water: | Municipal |
$
%
Years
This calculator is for demonstration purposes only. Always consult a professional
financial advisor before making personal financial decisions.
| Although the information displayed is believed to be accurate, no warranties or representations are made of any kind. |
| RE/MAX HALLMARK REALTY LTD. |
|
|

Dharminder Kumar
Sales Representative
Dir:
905-554-7655
Bus:
905-913-8500
Fax:
905-913-8585
| Virtual Tour | Book Showing | Email a Friend |
Jump To:
At a Glance:
| Type: | Freehold - Detached |
| Area: | York |
| Municipality: | Whitchurch-Stouffville |
| Neighbourhood: | Stouffville |
| Style: | 2-Storey |
| Lot Size: | 29.72 x 89.77(Feet) |
| Tax: | $5,132.17 |
| Beds: | 3 |
| Baths: | 3 |
| Fireplace: | N |
| Pool: | None |
Locatin Map:
Payment Calculator:

