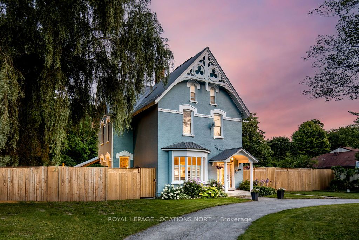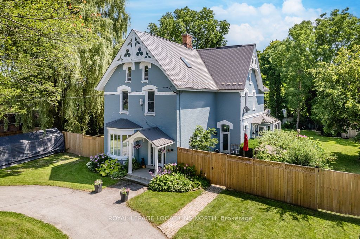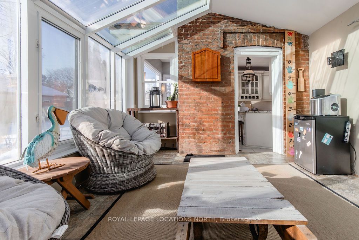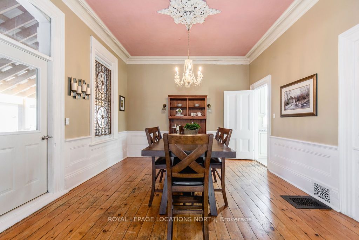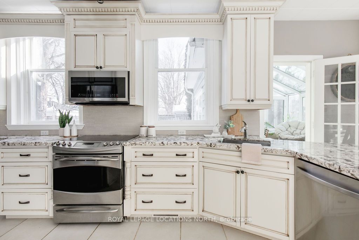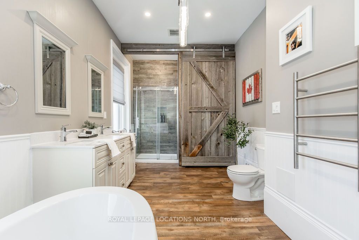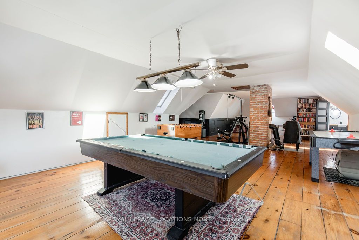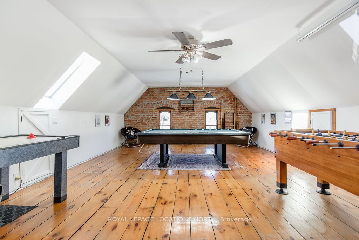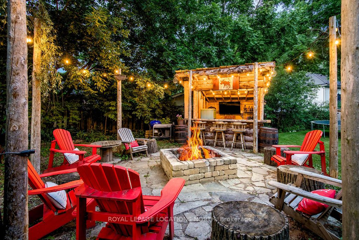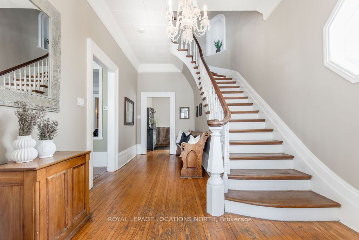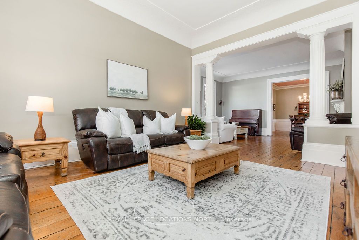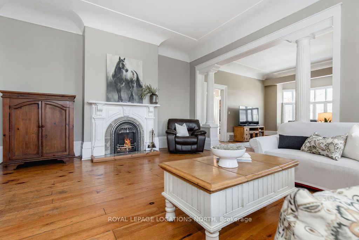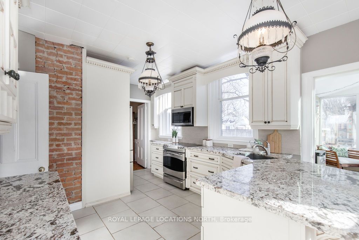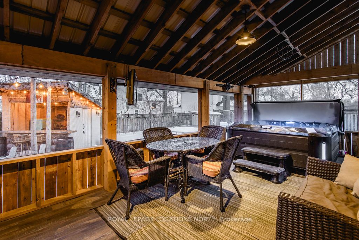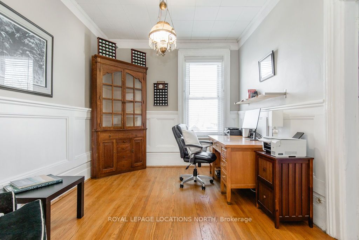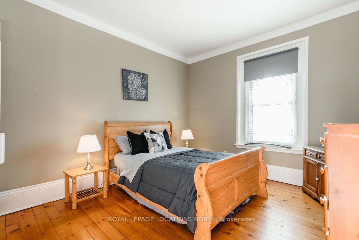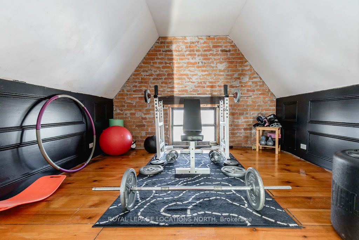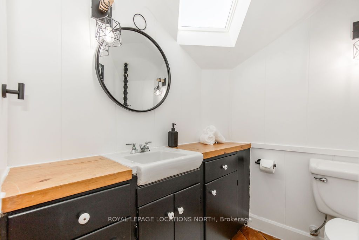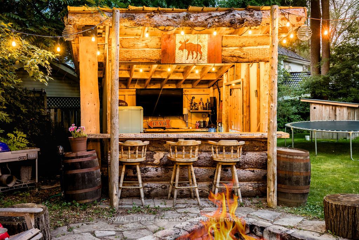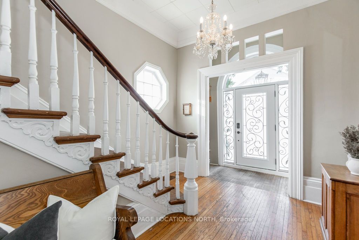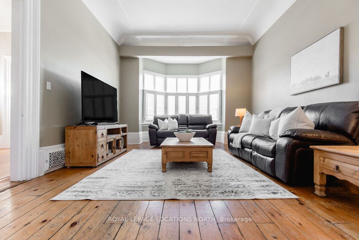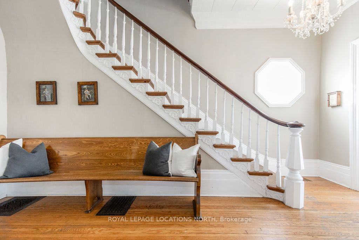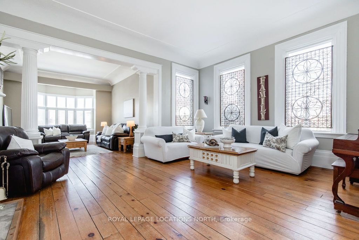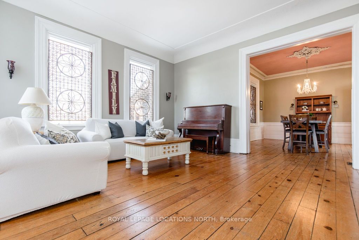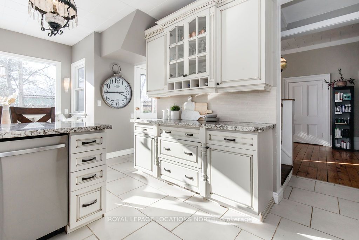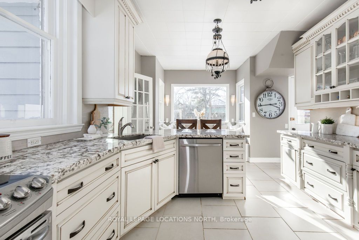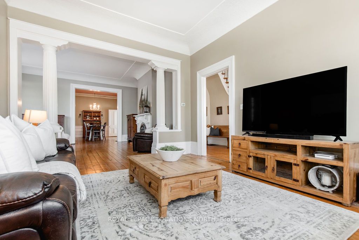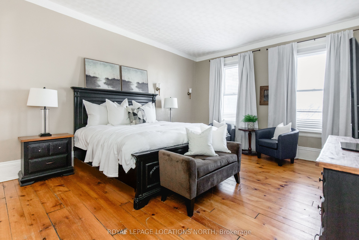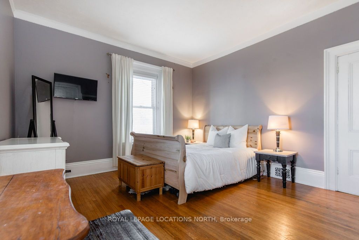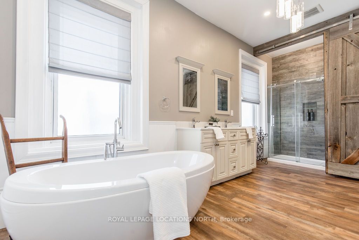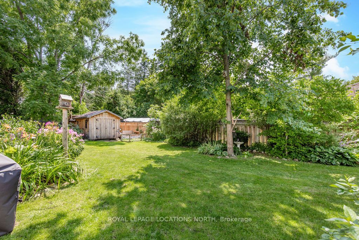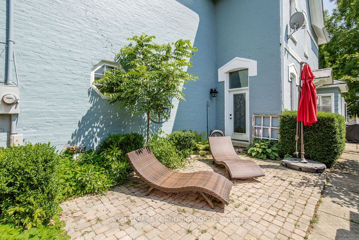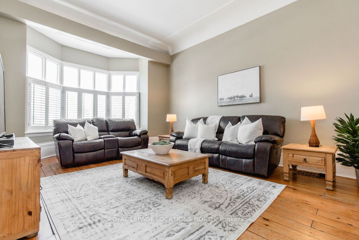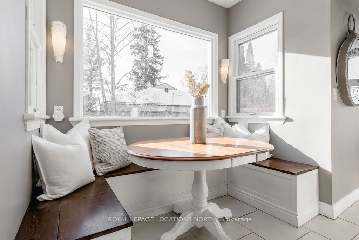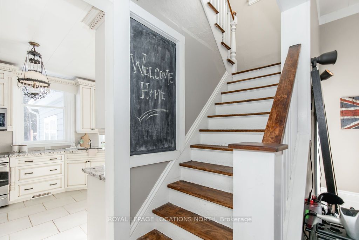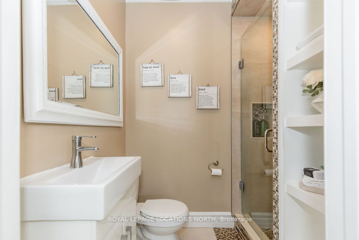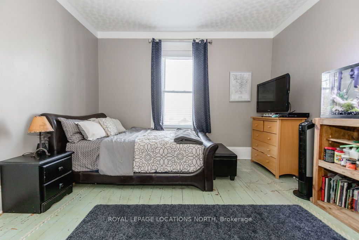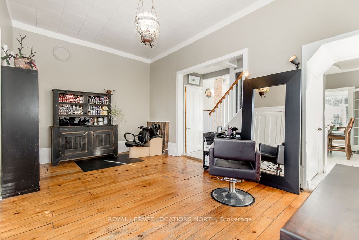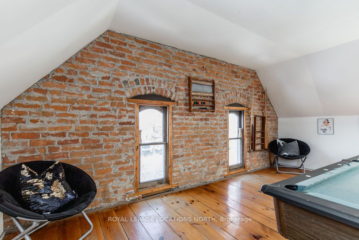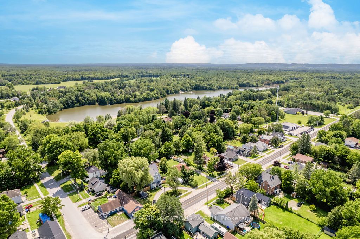$1,039,900
Available - For Sale
Listing ID: S9304177
| This 4 bedroom + study, 2.5 bathroom home built in 1873 offers 3 levels w/ potential to accommodate singular or multi-businesses. With C1 commercial zoning & the ability to accommodate more parking at the front off of the circular driveway, this property might be just what you have been looking for. Some of the permitted zoning business options include: Art Gallery, Funeral Home, Professional Offices, Medical Clinic or Restaurant. Currently being used as a single family home, the property still boasts original hemlock floors, soaring ceilings & 15-inch baseboards flanked by 9-inch casings. A majestic staircase sets the tone of the property & is continued on the main level which encompasses a living room, family room w/ gas f/p & formal dining area w/ access to the backyard featuring a screened-in porch w/ access to the exterior bar & fire pit. Kitchen w/ breakfast nook, 3 season sunroom & 3PC bath. Extra living space with separate entrance for in-home business. The 2nd floor offers 4 large bedrooms + newly renovated 5PC bath w/ laundry. Large 3rd floor space w/ 2PC bath. Half an acre of land, fully fenced, shed & chicken coop. Please call or email for for full list of Commercial uses. |
| Extras: Half an acre of land, fully fenced, shed & chicken coop |
| Price | $1,039,900 |
| Taxes: | $3990.10 |
| Tax Type: | Annual |
| Assessment: | $334000 |
| Assessment Year: | 2023 |
| Occupancy by: | Owner |
| Province/State: | Ontario |
| Lot Size: | 132.00 x 165.00 (Feet) |
| Category: | Office |
| Use: | Other |
| Building Percentage: | Y |
| Total Area: | 5068.00 |
| Total Area Code: | Sq Ft |
| Office/Appartment Area: | 5068 |
| Office/Appartment Area Code: | Sq Ft |
| Approximatly Age: | 100+ |
| Sprinklers: | N |
| Washrooms: | 3 |
| Heat Type: | Gas Forced Air Open |
| Central Air Conditioning: | Y |
| Elevator Lift: | None |
| Sewers: | Septic |
| Water: | Municipal |
$
%
Years
This calculator is for demonstration purposes only. Always consult a professional
financial advisor before making personal financial decisions.
| Although the information displayed is believed to be accurate, no warranties or representations are made of any kind. |
| ROYAL LEPAGE LOCATIONS NORTH |
|
|

Dharminder Kumar
Sales Representative
Dir:
905-554-7655
Bus:
905-913-8500
Fax:
905-913-8585
| Virtual Tour | Book Showing | Email a Friend |
Jump To:
At a Glance:
| Type: | Com - Office |
| Area: | Simcoe |
| Municipality: | Clearview |
| Neighbourhood: | New Lowell |
| Lot Size: | 132.00 x 165.00(Feet) |
| Approximate Age: | 100+ |
| Tax: | $3,990.1 |
| Baths: | 3 |
Payment Calculator:

