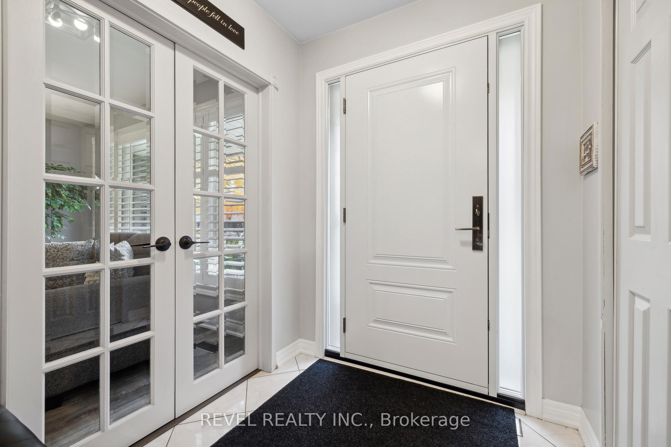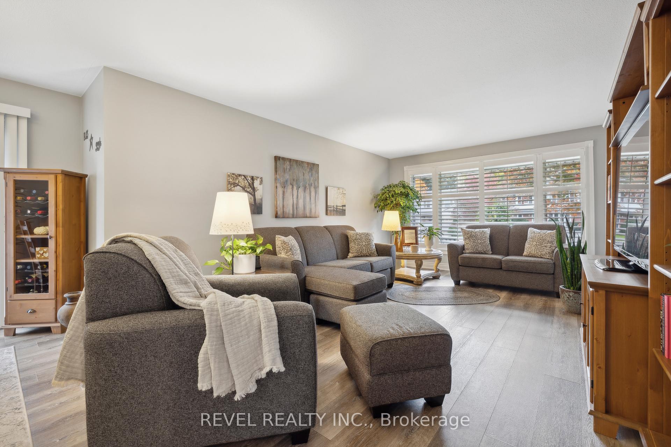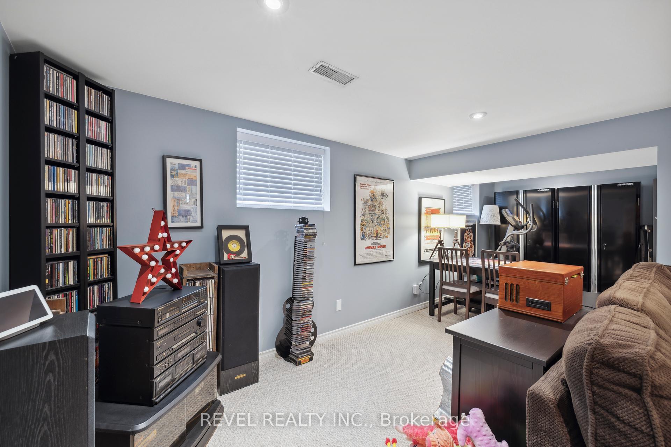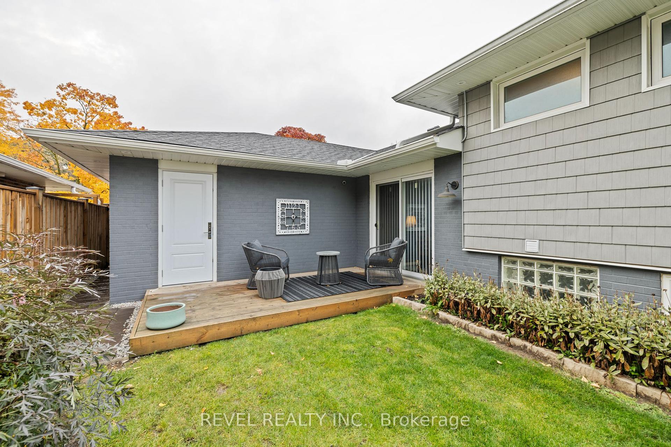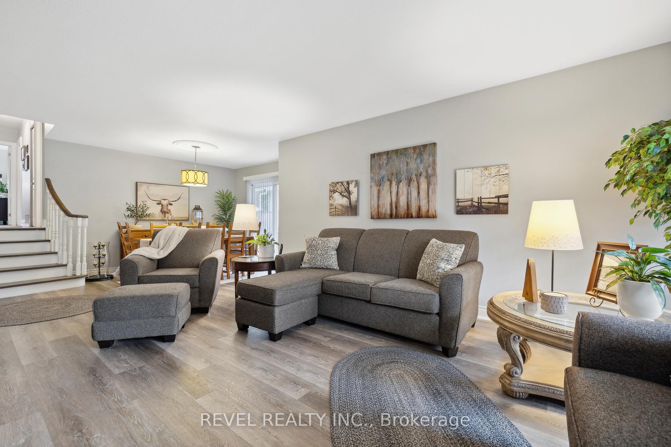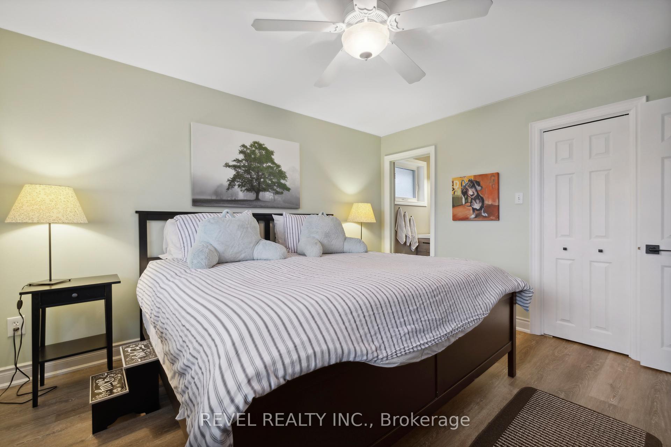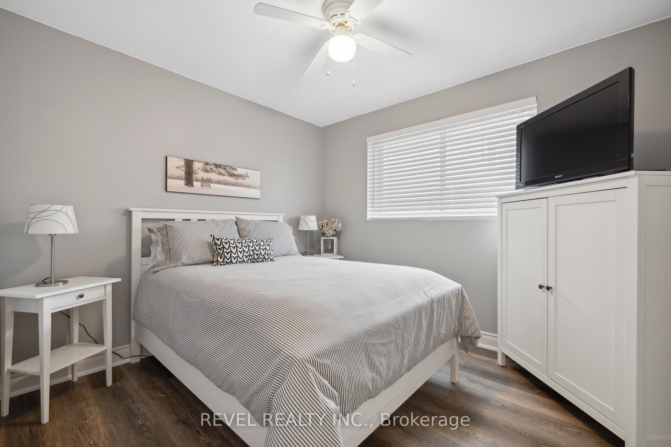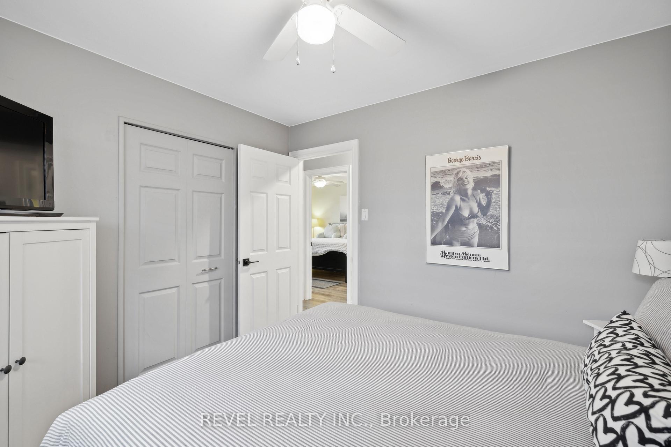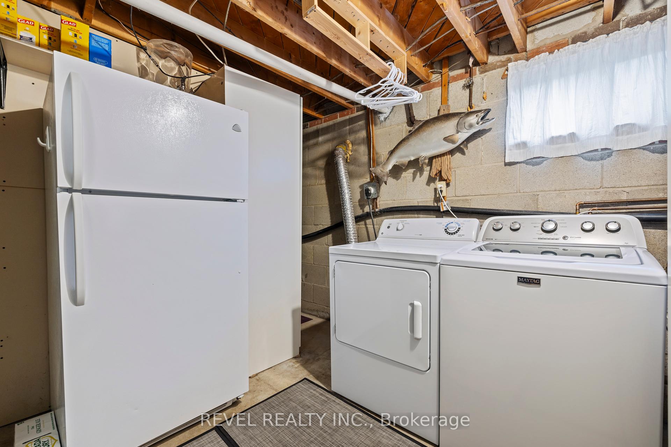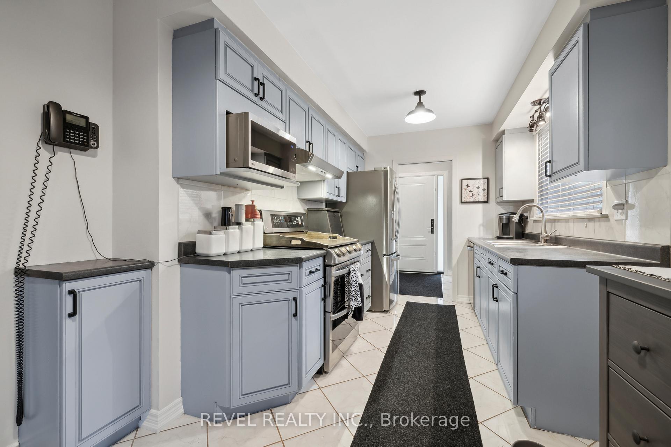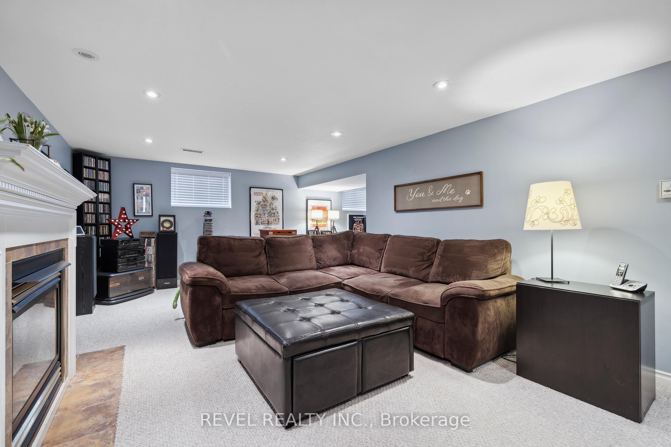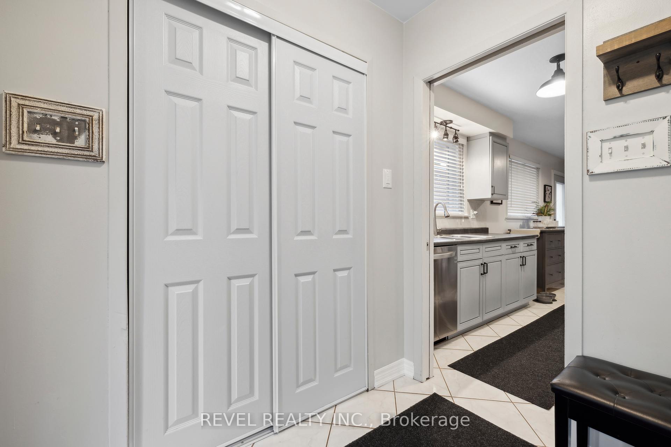$1,389,999
Available - For Sale
Listing ID: W10407542
93 Willowridge Rd , Toronto, M9R 3Z5, Ontario
| Discover this beautifully renovated 3-bedroom back split nestled in a mature neighborhood with no rear neighbors. Just minutes from the highway and a short drive to Pearson Airport, this home offers both convenience and privacy. The list of upgrades includes a complete roof (2021), Doors & Windows (2020), siding, a/c and furnace (2021), pool pump (2023) and liner (2019), main bathroom (2018), custom shutters, and more. This home offers a convenient layout for entertaining and ample space to raise a family. The primary bedroom offers a 2-piece ensuite, large closet space and big windows for natural light. The basement offers a 2-piece bath, large utility/storage area with laundry, access to crawl space which offers more storage. |
| Price | $1,389,999 |
| Taxes: | $4363.00 |
| Assessment: | $610000 |
| Assessment Year: | 2023 |
| Address: | 93 Willowridge Rd , Toronto, M9R 3Z5, Ontario |
| Lot Size: | 49.07 x 130.16 (Feet) |
| Acreage: | < .50 |
| Directions/Cross Streets: | Longbourne |
| Rooms: | 4 |
| Rooms +: | 2 |
| Bedrooms: | 3 |
| Bedrooms +: | |
| Kitchens: | 1 |
| Family Room: | Y |
| Basement: | Finished |
| Approximatly Age: | 51-99 |
| Property Type: | Detached |
| Style: | Backsplit 3 |
| Exterior: | Vinyl Siding |
| Garage Type: | Attached |
| (Parking/)Drive: | Pvt Double |
| Drive Parking Spaces: | 2 |
| Pool: | Indoor |
| Other Structures: | Garden Shed |
| Approximatly Age: | 51-99 |
| Approximatly Square Footage: | 1100-1500 |
| Property Features: | Cul De Sac, Fenced Yard |
| Fireplace/Stove: | Y |
| Heat Source: | Gas |
| Heat Type: | Forced Air |
| Central Air Conditioning: | Central Air |
| Laundry Level: | Lower |
| Sewers: | Sewers |
| Water: | Municipal |
$
%
Years
This calculator is for demonstration purposes only. Always consult a professional
financial advisor before making personal financial decisions.
| Although the information displayed is believed to be accurate, no warranties or representations are made of any kind. |
| REVEL REALTY INC. |
|
|

Dharminder Kumar
Sales Representative
Dir:
905-554-7655
Bus:
905-913-8500
Fax:
905-913-8585
| Book Showing | Email a Friend |
Jump To:
At a Glance:
| Type: | Freehold - Detached |
| Area: | Toronto |
| Municipality: | Toronto |
| Neighbourhood: | Willowridge-Martingrove-Richview |
| Style: | Backsplit 3 |
| Lot Size: | 49.07 x 130.16(Feet) |
| Approximate Age: | 51-99 |
| Tax: | $4,363 |
| Beds: | 3 |
| Baths: | 3 |
| Fireplace: | Y |
| Pool: | Indoor |
Locatin Map:
Payment Calculator:

