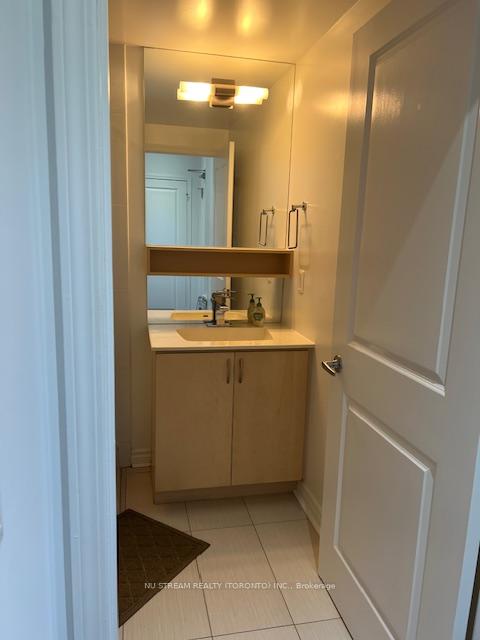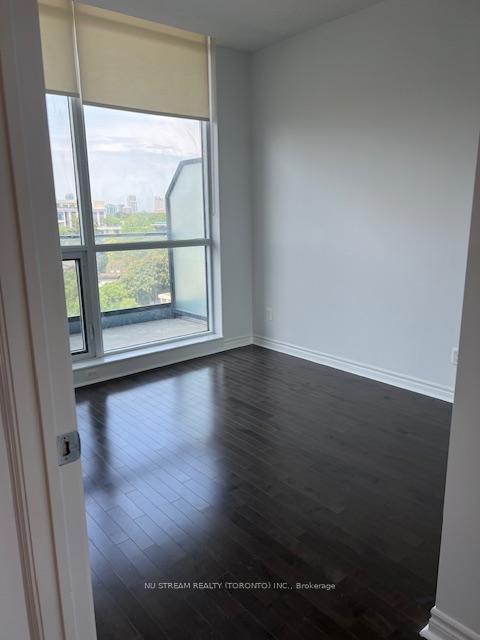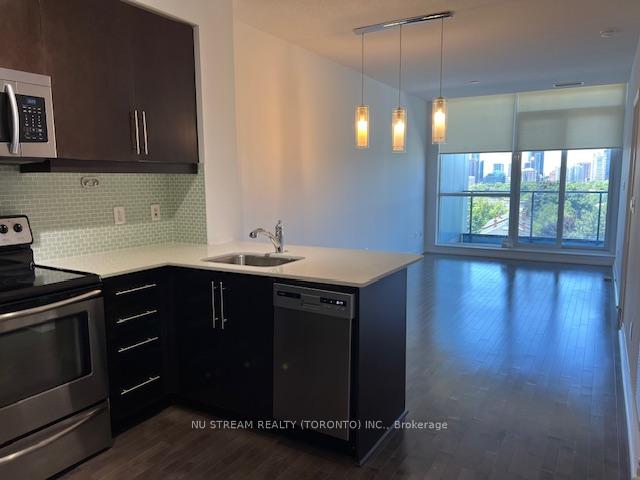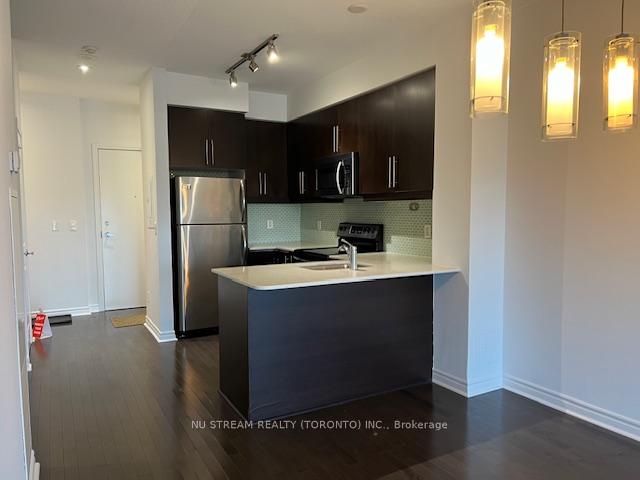$689,000
Available - For Sale
Listing ID: C10410195
2885 Bayview Ave , Unit 717, Toronto, M2K 0A3, Ontario
| Sunny West View, One bedroom plus Den in the famous ARC Condo by Daniels in Toronto. Situated with all the conveniences. Access to Bayview Subway Station and TTC Bus Routes right next door. Well-known Bayview Village Mall, North York General Hospital, Community Centre, YMCA, going south to Highway 401, Within the ARC premises you will enjoy: 24 Hours Concierge Services, Indoor pool, Rooftop Terrace, Exercise Room, Lounge, Guests Suites for Visitors, Theatre Room, Boardroom, Party Room, Visitors Parking. Your One Bedroom Plus Den/Office includes 4 pc Master Bedroom Ensuite and a 3pc Bath for Guests, Walk out to Balcony from Living Room, Floor to Ceiling Window in Living Room and Master Bedroom, Kitchen with Quality Countertop and Breakfast Bar, 9 foot ceiling. And One parking space. |
| Extras: One Bedroom Plus Den, 4 pc Ensuite and 3 pc For Guests, Quality Countertops and Breakfast Bar, Open Concept for Living & Dining, Ensuite Laundry Washer and Dryer, Track lights, Dining area ceiling lights, New Paint and New Shades |
| Price | $689,000 |
| Taxes: | $2782.47 |
| Maintenance Fee: | 547.11 |
| Address: | 2885 Bayview Ave , Unit 717, Toronto, M2K 0A3, Ontario |
| Province/State: | Ontario |
| Condo Corporation No | TSCC |
| Level | 7 |
| Unit No | 17 |
| Directions/Cross Streets: | Bayview/Sheppard Ave E |
| Rooms: | 5 |
| Bedrooms: | 1 |
| Bedrooms +: | 1 |
| Kitchens: | 1 |
| Family Room: | N |
| Basement: | None |
| Approximatly Age: | 11-15 |
| Property Type: | Condo Apt |
| Style: | Apartment |
| Exterior: | Concrete |
| Garage Type: | Underground |
| Garage(/Parking)Space: | 1.00 |
| Drive Parking Spaces: | 0 |
| Park #1 | |
| Parking Spot: | 214 |
| Parking Type: | Owned |
| Legal Description: | P3 |
| Exposure: | W |
| Balcony: | Open |
| Locker: | None |
| Pet Permited: | Restrict |
| Retirement Home: | N |
| Approximatly Age: | 11-15 |
| Approximatly Square Footage: | 700-799 |
| Building Amenities: | Concierge, Gym, Indoor Pool, Media Room, Party/Meeting Room, Visitor Parking |
| Property Features: | Clear View, Hospital, Public Transit, Rec Centre, School |
| Maintenance: | 547.11 |
| CAC Included: | Y |
| Water Included: | Y |
| Common Elements Included: | Y |
| Heat Included: | Y |
| Parking Included: | Y |
| Building Insurance Included: | Y |
| Fireplace/Stove: | N |
| Heat Source: | Gas |
| Heat Type: | Forced Air |
| Central Air Conditioning: | Central Air |
| Ensuite Laundry: | Y |
| Elevator Lift: | N |
$
%
Years
This calculator is for demonstration purposes only. Always consult a professional
financial advisor before making personal financial decisions.
| Although the information displayed is believed to be accurate, no warranties or representations are made of any kind. |
| NU STREAM REALTY (TORONTO) INC. |
|
|

Dharminder Kumar
Sales Representative
Dir:
905-554-7655
Bus:
905-913-8500
Fax:
905-913-8585
| Book Showing | Email a Friend |
Jump To:
At a Glance:
| Type: | Condo - Condo Apt |
| Area: | Toronto |
| Municipality: | Toronto |
| Neighbourhood: | Bayview Village |
| Style: | Apartment |
| Approximate Age: | 11-15 |
| Tax: | $2,782.47 |
| Maintenance Fee: | $547.11 |
| Beds: | 1+1 |
| Baths: | 2 |
| Garage: | 1 |
| Fireplace: | N |
Locatin Map:
Payment Calculator:



















