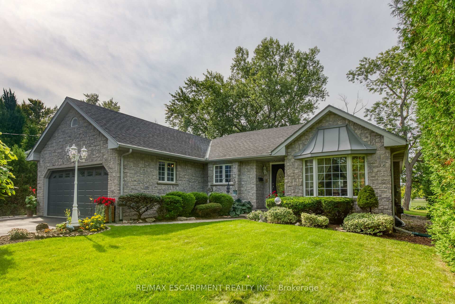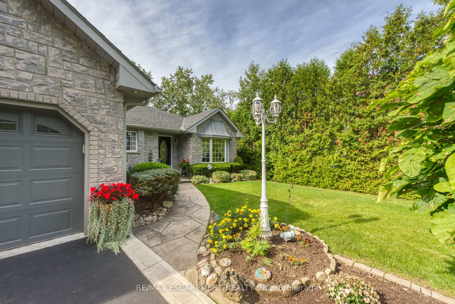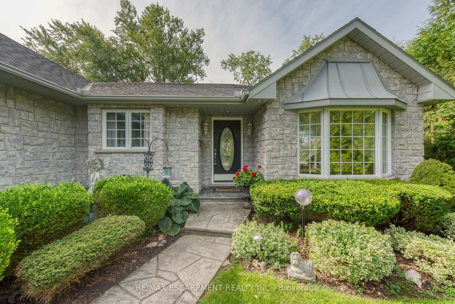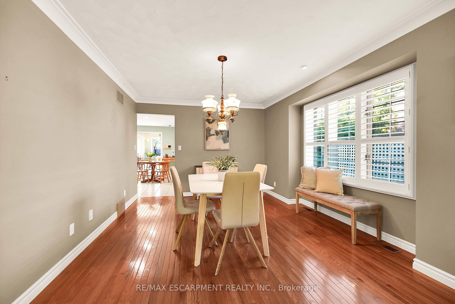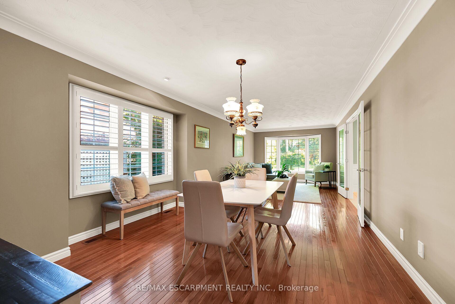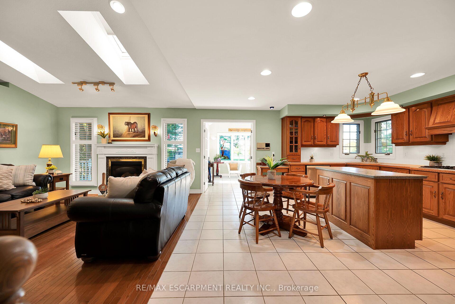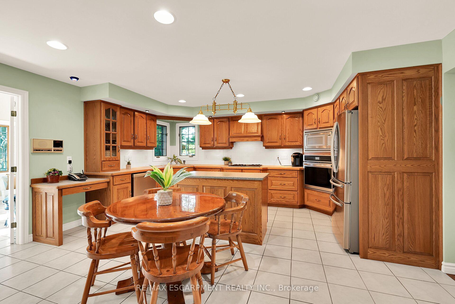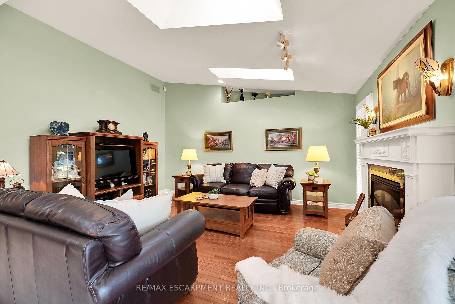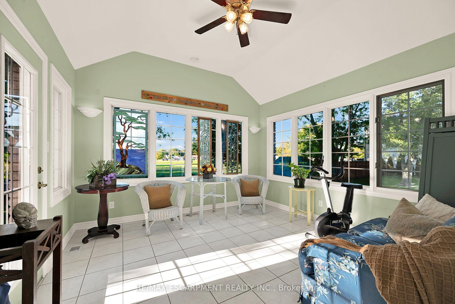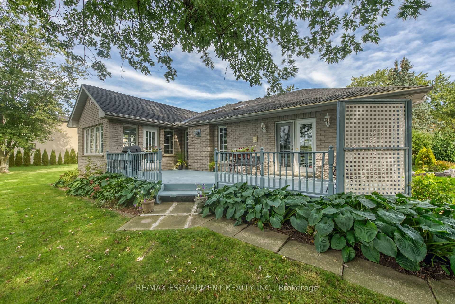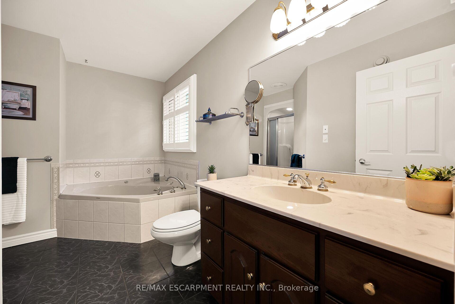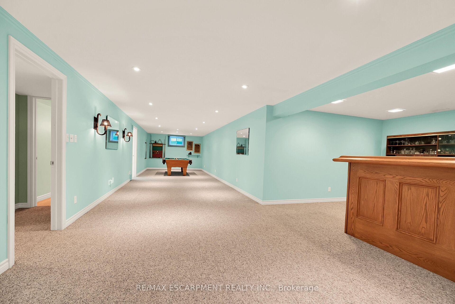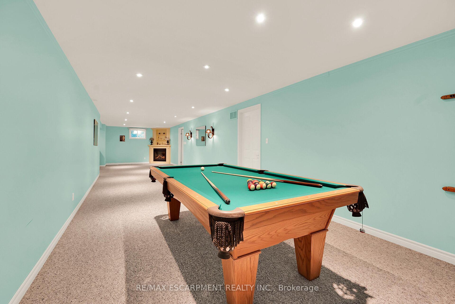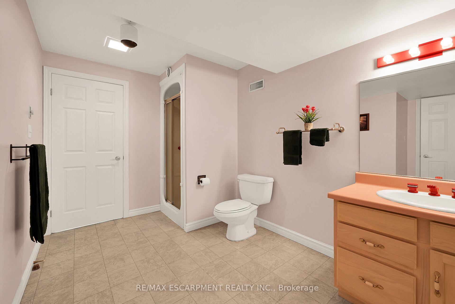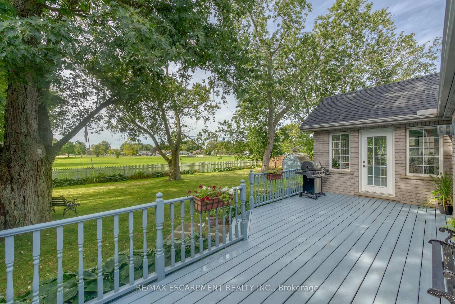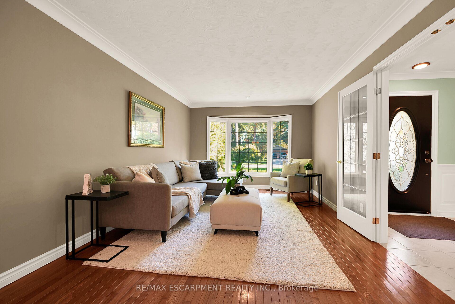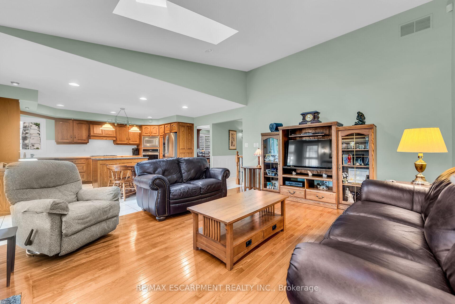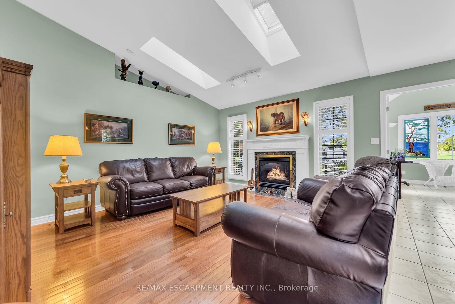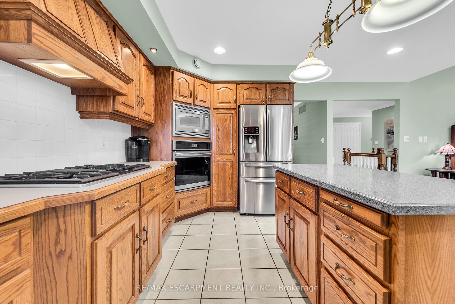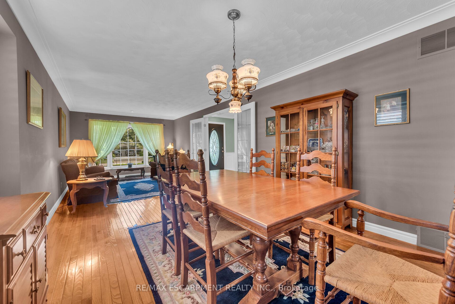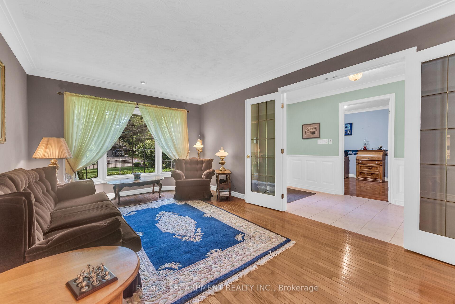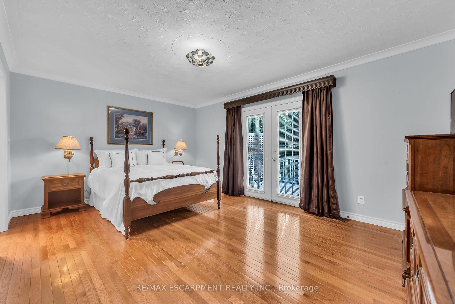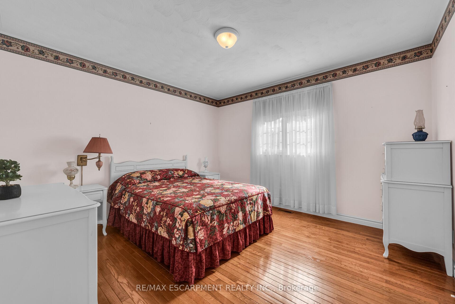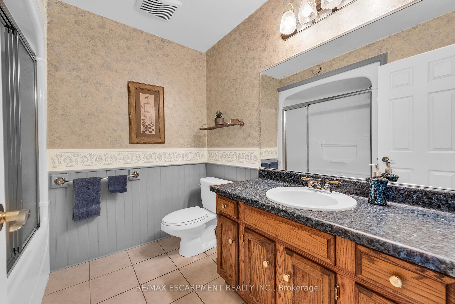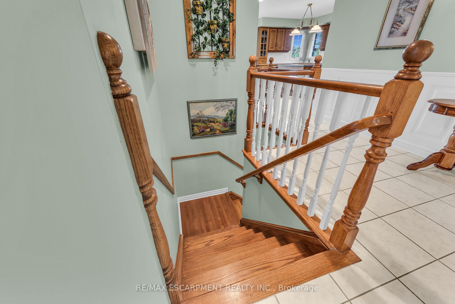$965,000
Available - For Sale
Listing ID: X9389522
28 CHURCH St East , Haldimand, N0A 1H0, Ontario
| Rare find in prestigious Hagersville area - check out first time offered, original owner 1993 custom built stone/brick bungalow sit. on 0.28ac landscaped lot - near schools, Hospital, downtown shops/eateries - 30 min/Hamilton, Brantford & 403. Introduces 2192sf living area, 2186sf lower level & 492sf 2-car garage. Incs traditional living/dining room, open conc. oak kitchen sporting island, corion counters & SS BI appliances, adjacent family room w/vaulted ceilings & n/gas FP, all-seasons sunroom incs WO to 360sf deck, primary bedroom incs garden door WO, WI closet & jacuzzi en-suite, 2 bedrooms, 4pc bath & MF laundry incs garage entry. Lower level ftrs rec room w/gas FP & bar, 4th bedroom, 3pc bath, L-shaped finished workshop & several storage closets. Extras -gas furnace/AC'14, roof'17, paved dble drive, garage door'20, 200 hydro & more. |
| Price | $965,000 |
| Taxes: | $5332.17 |
| Address: | 28 CHURCH St East , Haldimand, N0A 1H0, Ontario |
| Lot Size: | 60.04 x 182.54 (Feet) |
| Directions/Cross Streets: | MAIN ST S |
| Rooms: | 13 |
| Bedrooms: | 3 |
| Bedrooms +: | 1 |
| Kitchens: | 1 |
| Family Room: | Y |
| Basement: | Finished, Full |
| Property Type: | Detached |
| Style: | Bungalow |
| Exterior: | Brick, Stone |
| Garage Type: | Attached |
| (Parking/)Drive: | Private |
| Drive Parking Spaces: | 4 |
| Pool: | None |
| Fireplace/Stove: | Y |
| Heat Source: | Gas |
| Heat Type: | Forced Air |
| Central Air Conditioning: | Central Air |
| Sewers: | Sewers |
| Water: | Municipal |
$
%
Years
This calculator is for demonstration purposes only. Always consult a professional
financial advisor before making personal financial decisions.
| Although the information displayed is believed to be accurate, no warranties or representations are made of any kind. |
| RE/MAX ESCARPMENT REALTY INC. |
|
|

Dharminder Kumar
Sales Representative
Dir:
905-554-7655
Bus:
905-913-8500
Fax:
905-913-8585
| Virtual Tour | Book Showing | Email a Friend |
Jump To:
At a Glance:
| Type: | Freehold - Detached |
| Area: | Haldimand |
| Municipality: | Haldimand |
| Neighbourhood: | Haldimand |
| Style: | Bungalow |
| Lot Size: | 60.04 x 182.54(Feet) |
| Tax: | $5,332.17 |
| Beds: | 3+1 |
| Baths: | 3 |
| Fireplace: | Y |
| Pool: | None |
Locatin Map:
Payment Calculator:

