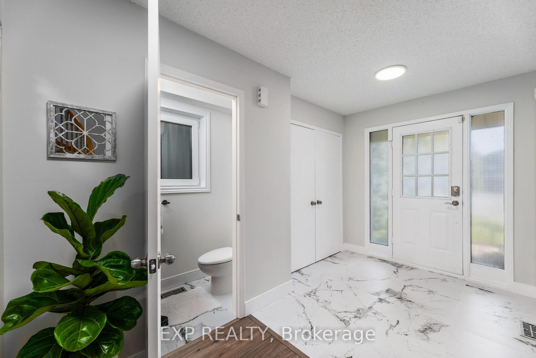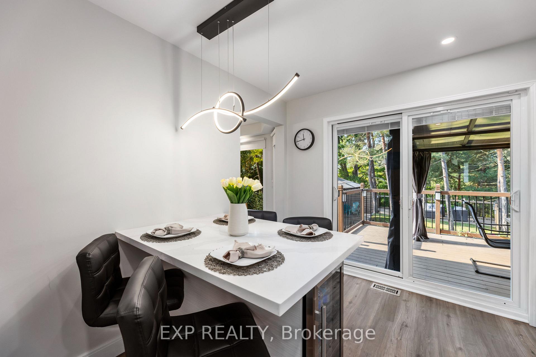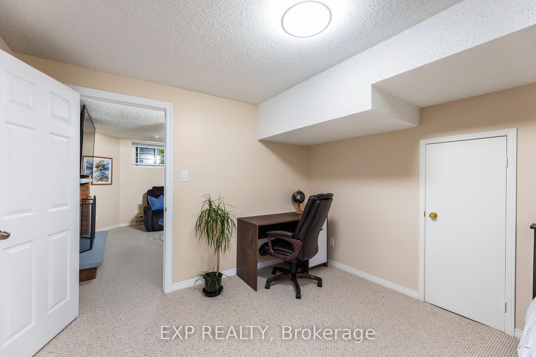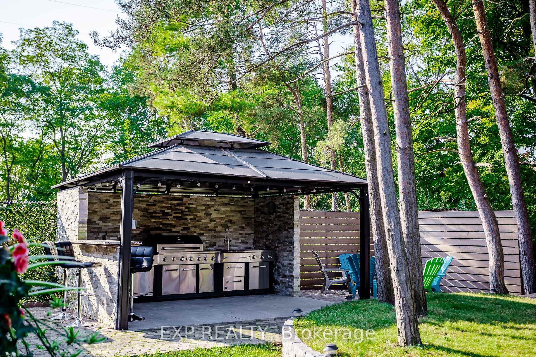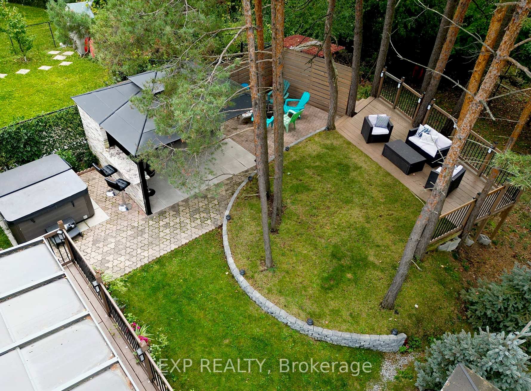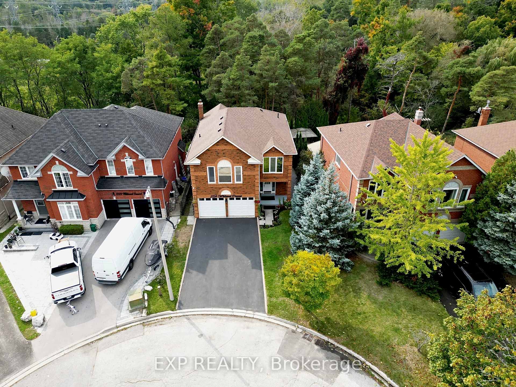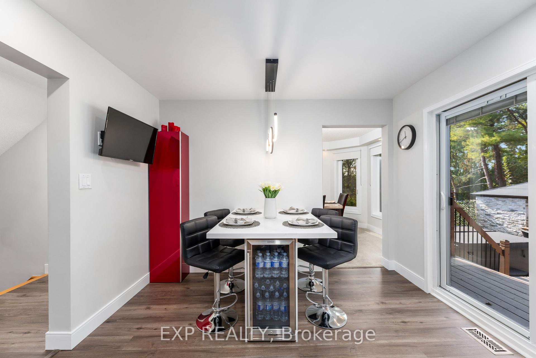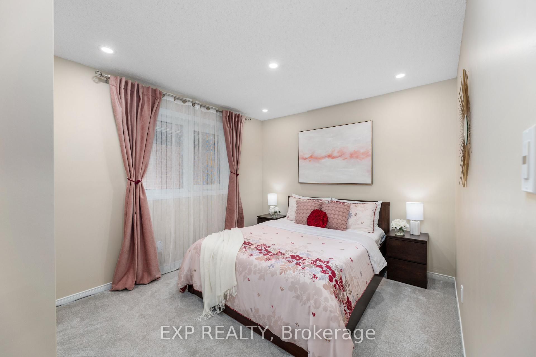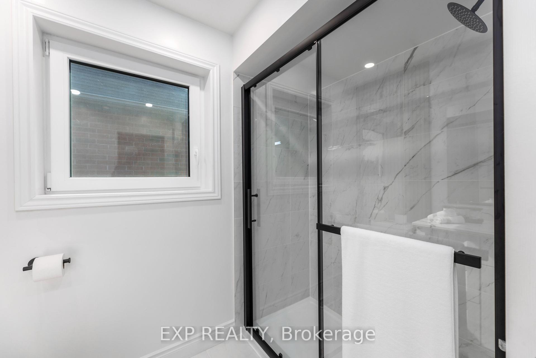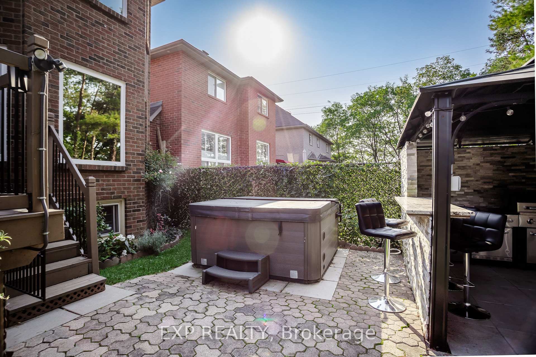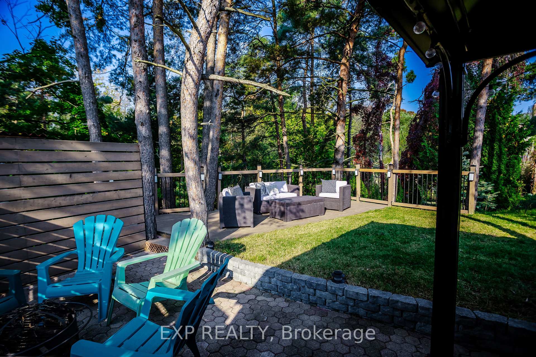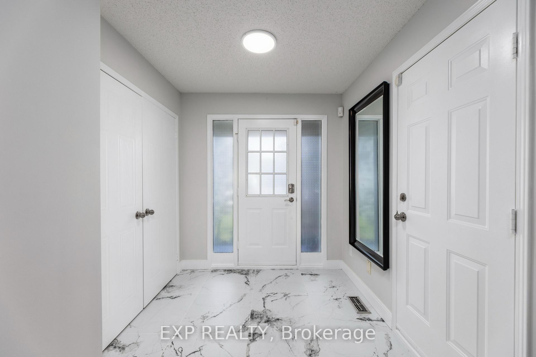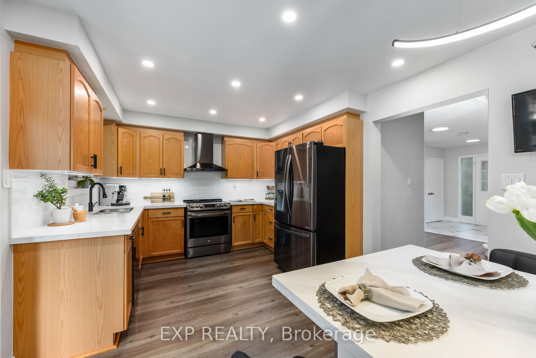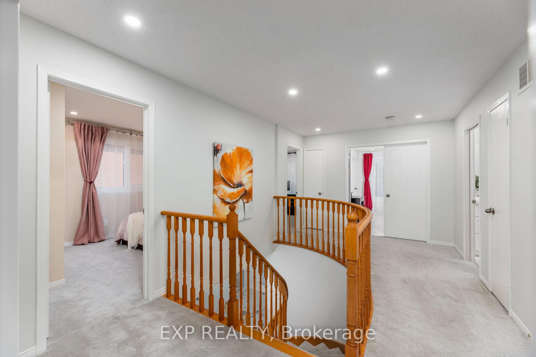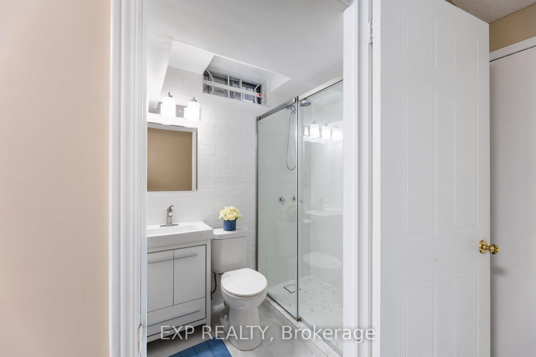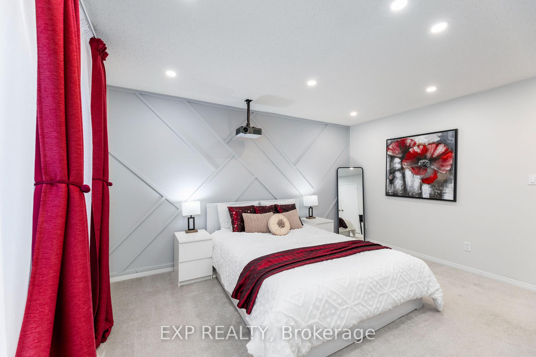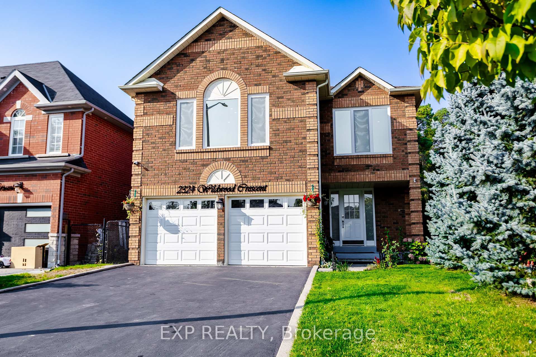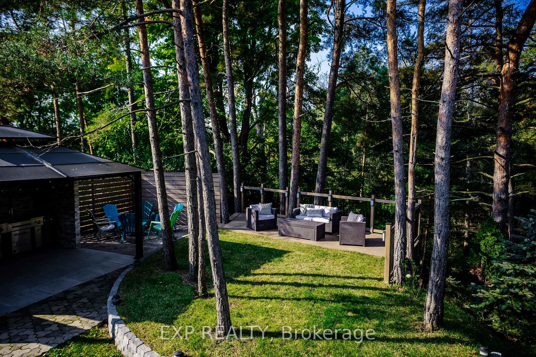$1,460,000
Available - For Sale
Listing ID: E9505946
2324 Wildwood Cres , Pickering, L1X 2N1, Ontario
| Nestled in a quiet cul-de-sac, this beautifully upgraded 4+1 bedroom home blends modern comfort with elegant charm. The main and second floors feature European triple-pane windows (2022), enhancing energy efficiency and soundproofing. The main floor showcases new vinyl flooring and tall baseboards (2024), while the stunning kitchen boasts quartz countertops, a stylish backsplash, new island (2024), and sleek black stainless steel appliances (2020). The living room exudes warmth with its electric fireplace and stone overlay (2022), and the newly renovated powder room (2024) adds a touch of elegance. Upstairs, you'll find four spacious bedrooms, ideal for large families. The master bedroom includes a walk-in closet and a luxurious ensuite with a new tub, double sink vanity, and quartz countertops (2024). The finished basement offers large above-grade windows, a cozy recreation room with a wood-burning fireplace, a spacious bedroom, and a renovated 3-piece bathroom (2023). Outside, enjoy a serene ravine lot with two decks. The gazebo (2022) features a BBQ line, fridge, stove, and beer dispenser, while the interlock patio and 5-person hot tub complete this outdoor oasis. Take a moment to enjoy the nature, the beautiful ravine and potentially see some deer! This home is move-in read. Don't miss the chance to make it yours! |
| Extras: Conveniently located close to transit, 401, schools, shopping, and all amenities making this home perfect for families. Explore our amazing virtual tour and refer to the attachments for further details! |
| Price | $1,460,000 |
| Taxes: | $7392.00 |
| Address: | 2324 Wildwood Cres , Pickering, L1X 2N1, Ontario |
| Lot Size: | 46.38 x 190.84 (Feet) |
| Directions/Cross Streets: | Brock Rd and Kingston Rd |
| Rooms: | 8 |
| Rooms +: | 2 |
| Bedrooms: | 4 |
| Bedrooms +: | 1 |
| Kitchens: | 1 |
| Family Room: | N |
| Basement: | Finished |
| Property Type: | Detached |
| Style: | 2-Storey |
| Exterior: | Brick |
| Garage Type: | Attached |
| (Parking/)Drive: | Private |
| Drive Parking Spaces: | 4 |
| Pool: | None |
| Property Features: | Cul De Sac, Place Of Worship, Public Transit, Ravine, Rec Centre, School |
| Fireplace/Stove: | Y |
| Heat Source: | Gas |
| Heat Type: | Forced Air |
| Central Air Conditioning: | Central Air |
| Laundry Level: | Main |
| Sewers: | Sewers |
| Water: | Municipal |
$
%
Years
This calculator is for demonstration purposes only. Always consult a professional
financial advisor before making personal financial decisions.
| Although the information displayed is believed to be accurate, no warranties or representations are made of any kind. |
| EXP REALTY |
|
|

Dharminder Kumar
Sales Representative
Dir:
905-554-7655
Bus:
905-913-8500
Fax:
905-913-8585
| Virtual Tour | Book Showing | Email a Friend |
Jump To:
At a Glance:
| Type: | Freehold - Detached |
| Area: | Durham |
| Municipality: | Pickering |
| Neighbourhood: | Brock Ridge |
| Style: | 2-Storey |
| Lot Size: | 46.38 x 190.84(Feet) |
| Tax: | $7,392 |
| Beds: | 4+1 |
| Baths: | 4 |
| Fireplace: | Y |
| Pool: | None |
Locatin Map:
Payment Calculator:

