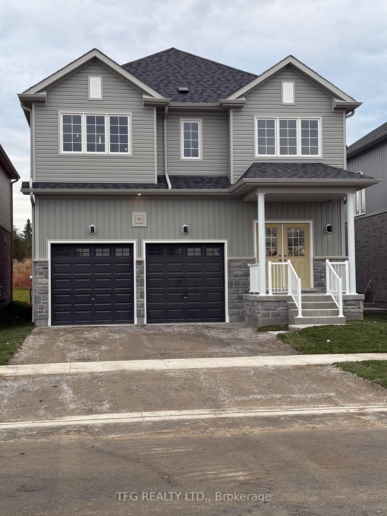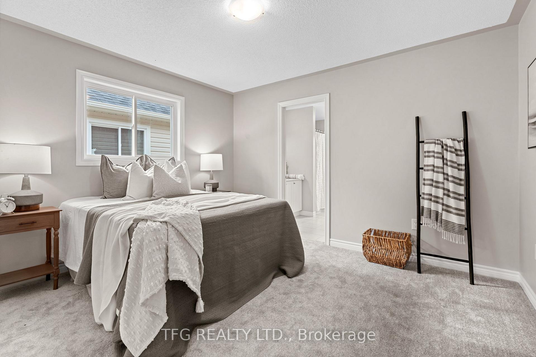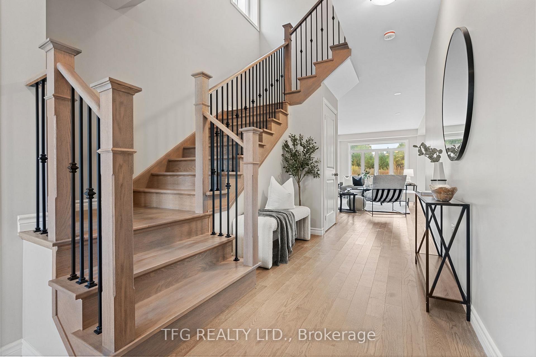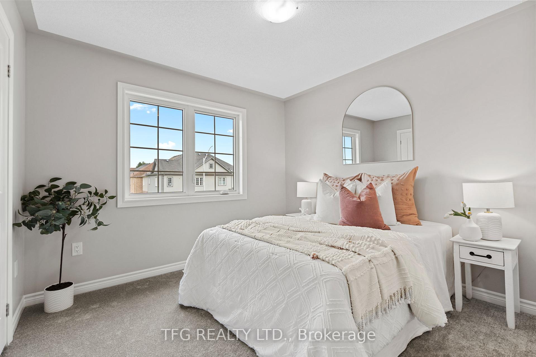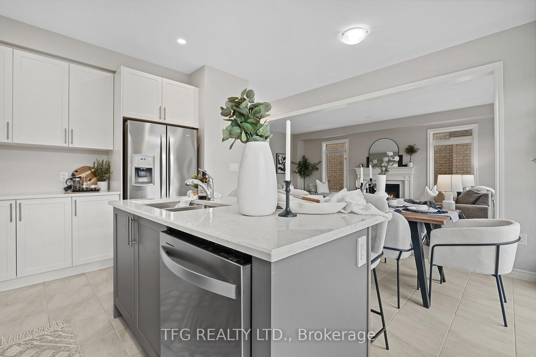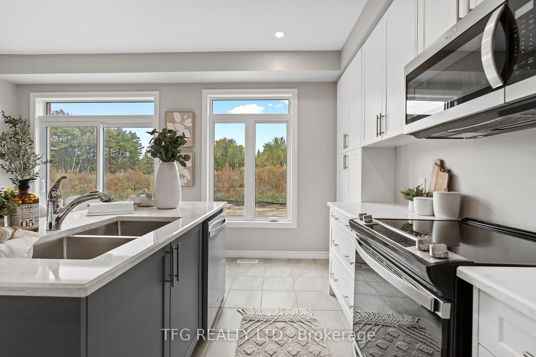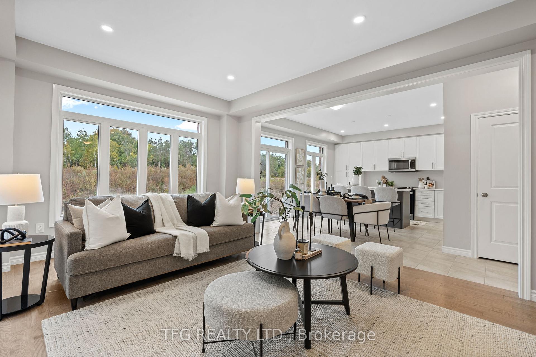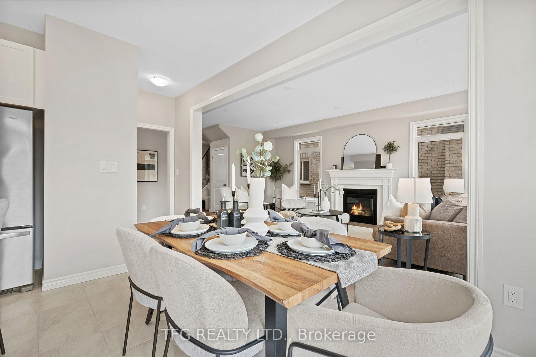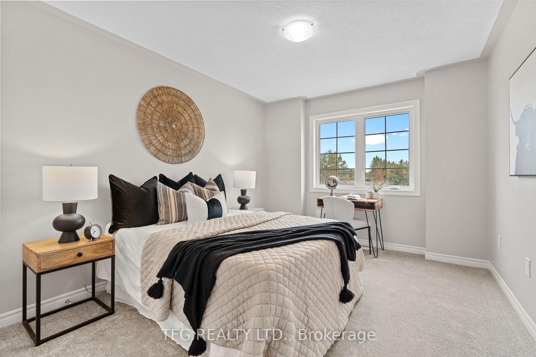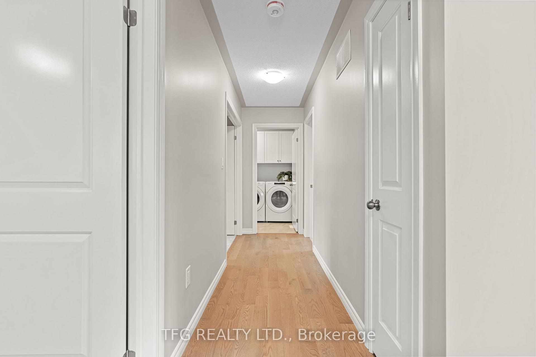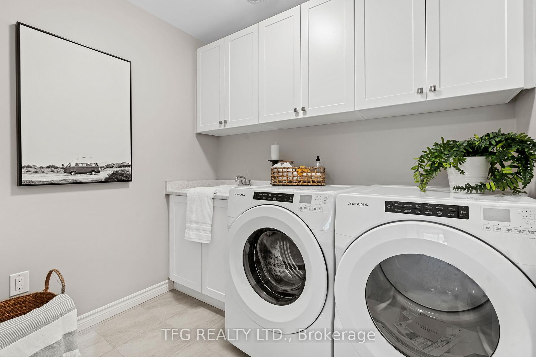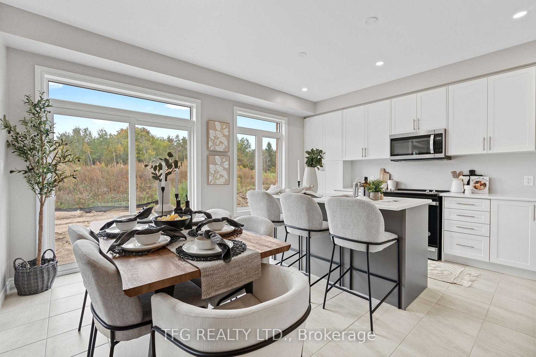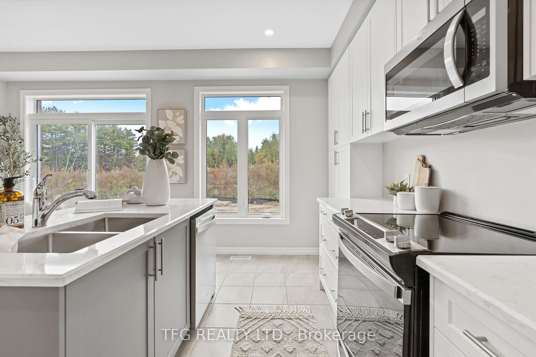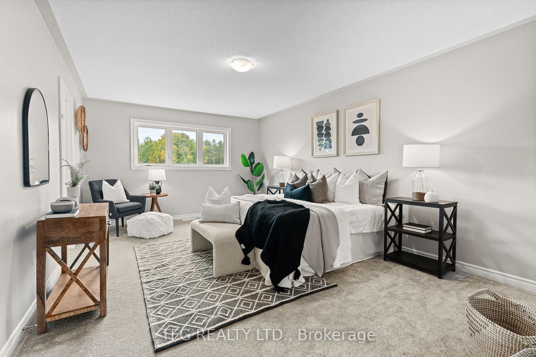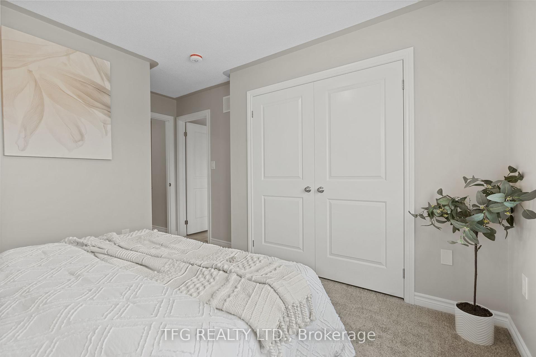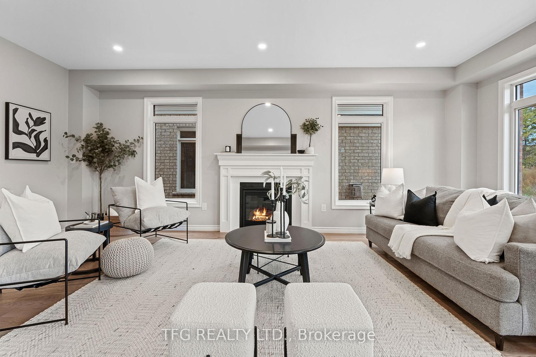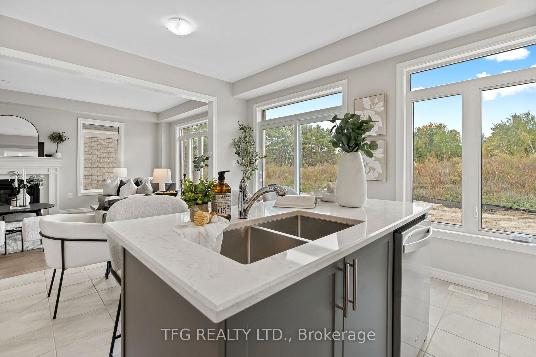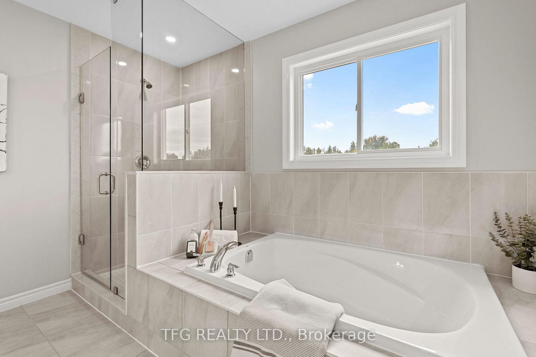$1,199,990
Available - For Sale
Listing ID: E10414562
46 Broome Ave , Clarington, L1E 0B1, Ontario
| Welcome to the Lancaster (Elevation B) model by Woodland Homes a brand-new, thoughtfully designed 2-storey home offering 4 spacious bedrooms, 4 bathrooms, and 2,215 sq ft of modern living space. Ideal for growing families or those who love to entertain, this home features a beautifully open-concept main floor, a stylish kitchen with premium finishes, and a cozy living room complete with a gas fireplace. This home also offers tremendous future potential with a separate side entrance leading to an unfinished basement perfect for creating a future in-law suite or additional living space for rental income. Move in before Christmas and enjoy the holidays in your brand new home! |
| Extras: *Note photos are from a previous listing of this model and are for reference only* Front Door to be painted. |
| Price | $1,199,990 |
| Taxes: | $0.00 |
| Address: | 46 Broome Ave , Clarington, L1E 0B1, Ontario |
| Lot Size: | 41.93 x 99.00 (Feet) |
| Directions/Cross Streets: | Harry Gay & Nash |
| Rooms: | 6 |
| Bedrooms: | 4 |
| Bedrooms +: | |
| Kitchens: | 1 |
| Family Room: | Y |
| Basement: | Sep Entrance |
| Approximatly Age: | New |
| Property Type: | Detached |
| Style: | 2-Storey |
| Exterior: | Stone, Vinyl Siding |
| Garage Type: | Built-In |
| (Parking/)Drive: | Pvt Double |
| Drive Parking Spaces: | 2 |
| Pool: | None |
| Approximatly Age: | New |
| Approximatly Square Footage: | 2000-2500 |
| Fireplace/Stove: | Y |
| Heat Source: | Gas |
| Heat Type: | Forced Air |
| Central Air Conditioning: | Central Air |
| Sewers: | Sewers |
| Water: | Municipal |
$
%
Years
This calculator is for demonstration purposes only. Always consult a professional
financial advisor before making personal financial decisions.
| Although the information displayed is believed to be accurate, no warranties or representations are made of any kind. |
| TFG REALTY LTD. |
|
|

Dharminder Kumar
Sales Representative
Dir:
905-554-7655
Bus:
905-913-8500
Fax:
905-913-8585
| Book Showing | Email a Friend |
Jump To:
At a Glance:
| Type: | Freehold - Detached |
| Area: | Durham |
| Municipality: | Clarington |
| Neighbourhood: | Courtice |
| Style: | 2-Storey |
| Lot Size: | 41.93 x 99.00(Feet) |
| Approximate Age: | New |
| Beds: | 4 |
| Baths: | 4 |
| Fireplace: | Y |
| Pool: | None |
Locatin Map:
Payment Calculator:

