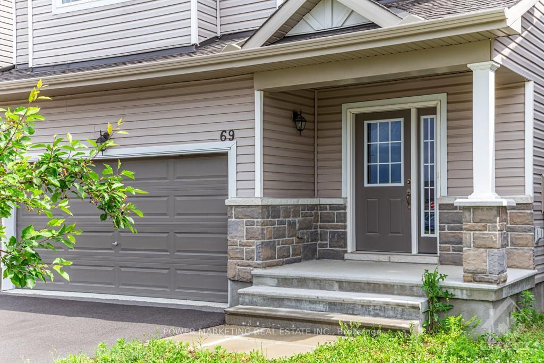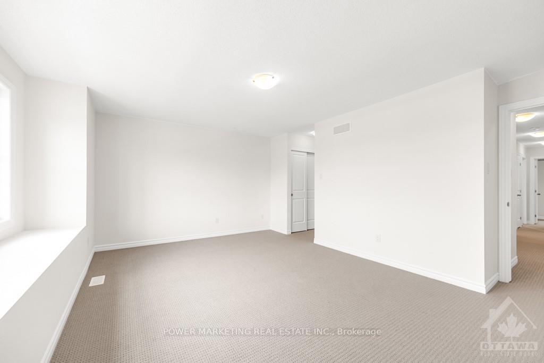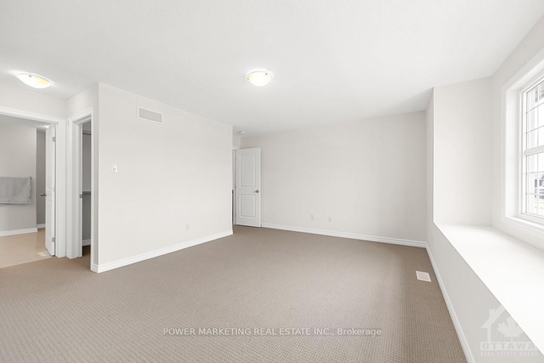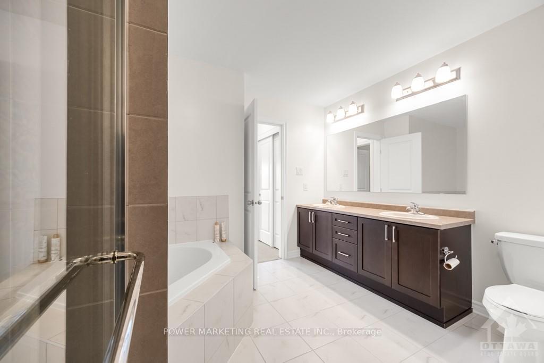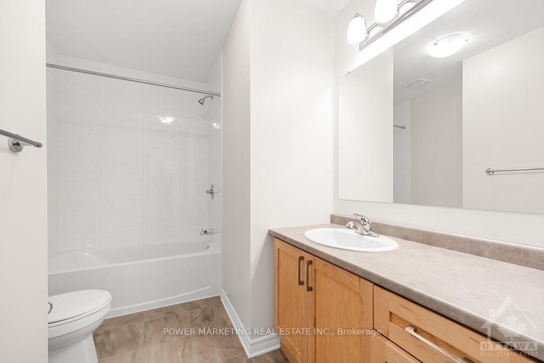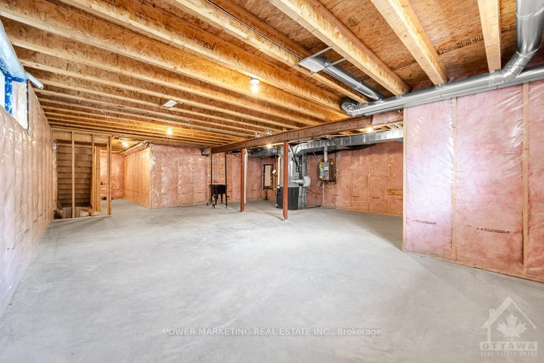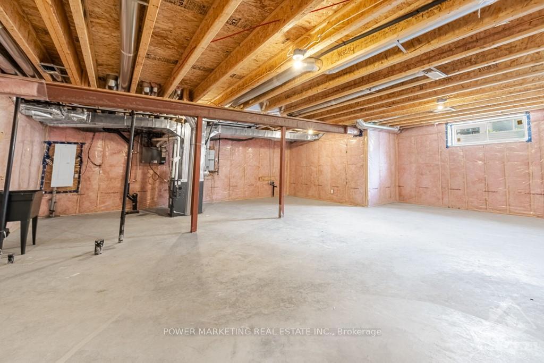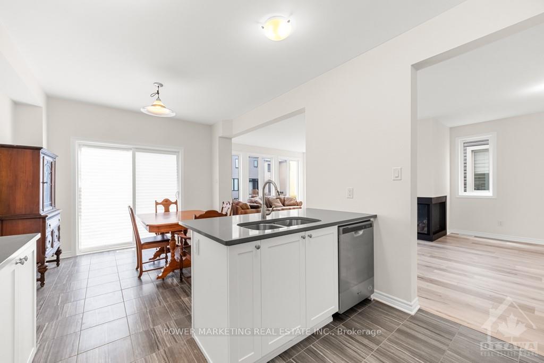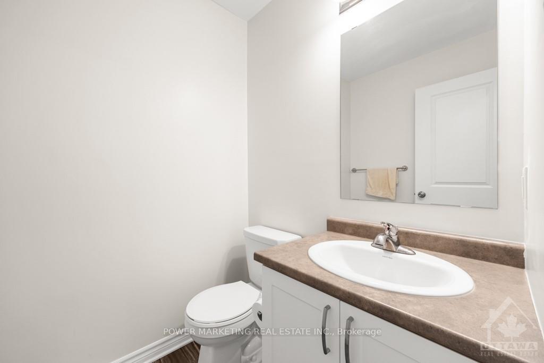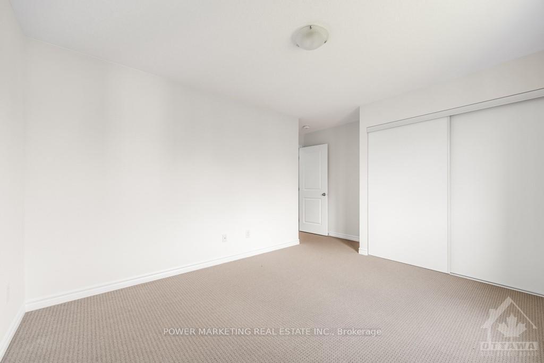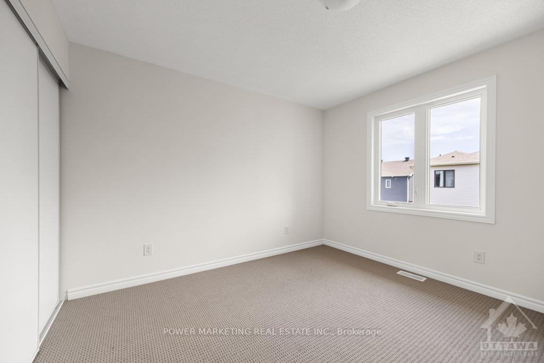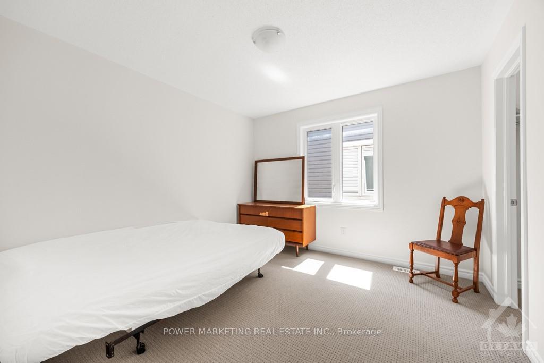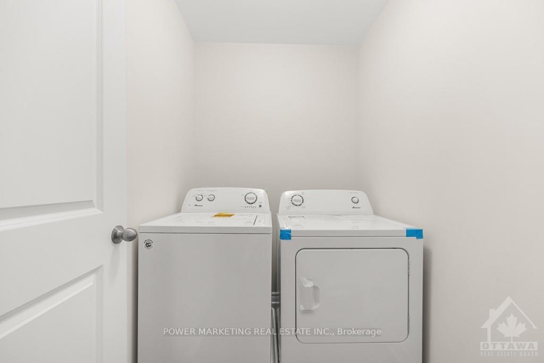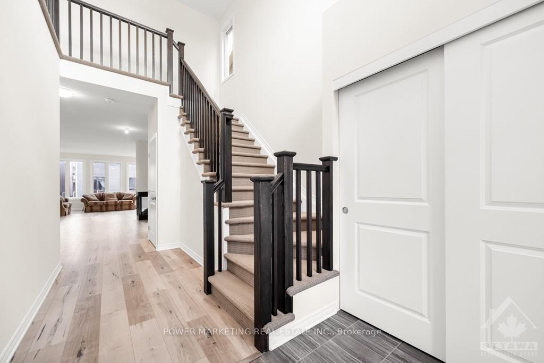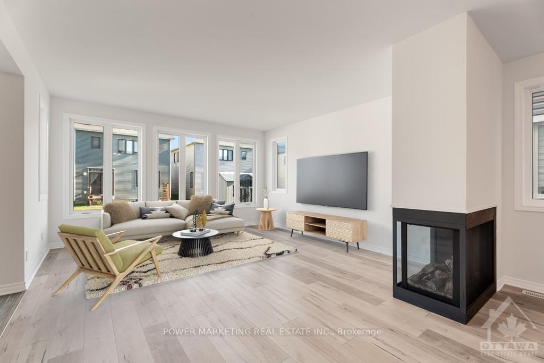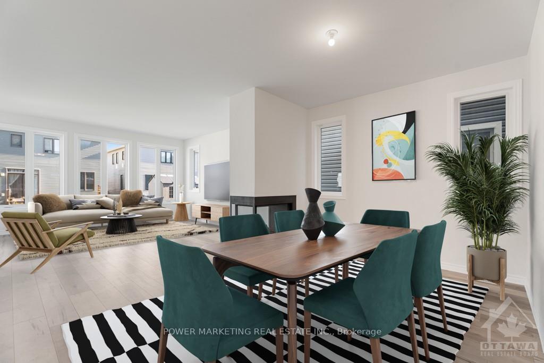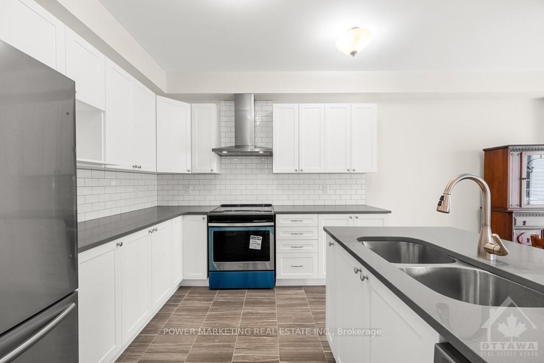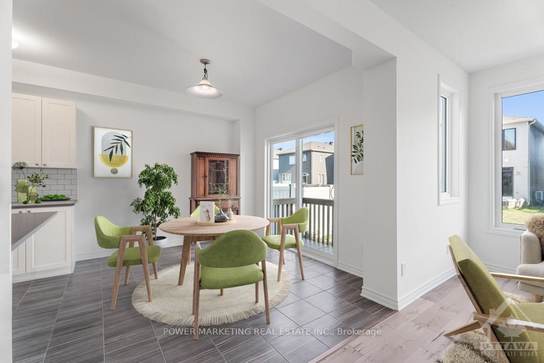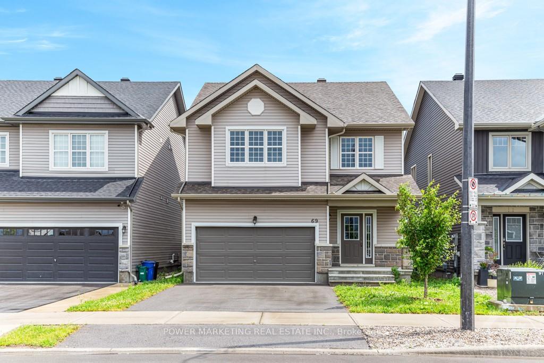$939,000
Available - For Sale
Listing ID: X9523253
69 DEFENCE St , Kanata, K2V 0N3, Ontario
| Flooring: Tile, Kanata's beauty! 4 bedroom home with loads of upgrades, high ceilings, open foyer, open concept kitchen with tall cupboards and quartz counter tops with lots of cupboards and large eat-in area. Kitchen features a beautiful counter to ceiling backsplash and separate pantry. Large window above the front door providing ample lighting and a great view from the second floor, great living room with double gas fire place, spacious main bedroom with 5 piece En-suite and spacious walk-in closet plus an extra closet for more storage, second bedroom also includes a walk-in closet Second floor laundry room, smooth ceilings on main floor, double car garage, bright lower level with extra large windows providing an abundance of light, rough-in washroom and spacious recreational room ready for you. Walk to schools, parks, shops and all amenities! Immediate possession possible, Call now!, Flooring: Hardwood, Flooring: Carpet Wall To Wall |
| Price | $939,000 |
| Taxes: | $5600.00 |
| Address: | 69 DEFENCE St , Kanata, K2V 0N3, Ontario |
| Lot Size: | 35.10 x 106.27 (Feet) |
| Directions/Cross Streets: | From Hwy 417 W, continue to Nepean, take exit 72 from 416 S, continue on W Hunt Club Rd, take Old Ri |
| Rooms: | 10 |
| Rooms +: | 0 |
| Bedrooms: | 4 |
| Bedrooms +: | 0 |
| Kitchens: | 1 |
| Kitchens +: | 0 |
| Family Room: | Y |
| Basement: | Full, Unfinished |
| Property Type: | Detached |
| Style: | 2-Storey |
| Exterior: | Brick, Other |
| Garage Type: | Attached |
| Drive Parking Spaces: | 2 |
| Pool: | None |
| Property Features: | Park, Public Transit |
| Fireplace/Stove: | Y |
| Heat Source: | Gas |
| Heat Type: | Forced Air |
| Central Air Conditioning: | Central Air |
| Sewers: | Sewers |
| Water: | Municipal |
| Utilities-Gas: | Y |
$
%
Years
This calculator is for demonstration purposes only. Always consult a professional
financial advisor before making personal financial decisions.
| Although the information displayed is believed to be accurate, no warranties or representations are made of any kind. |
| POWER MARKETING REAL ESTATE INC. |
|
|

Dharminder Kumar
Sales Representative
Dir:
905-554-7655
Bus:
905-913-8500
Fax:
905-913-8585
| Virtual Tour | Book Showing | Email a Friend |
Jump To:
At a Glance:
| Type: | Freehold - Detached |
| Area: | Ottawa |
| Municipality: | Kanata |
| Neighbourhood: | 9010 - Kanata - Emerald Meadows/Trailwest |
| Style: | 2-Storey |
| Lot Size: | 35.10 x 106.27(Feet) |
| Tax: | $5,600 |
| Beds: | 4 |
| Baths: | 1 |
| Fireplace: | Y |
| Pool: | None |
Locatin Map:
Payment Calculator:


