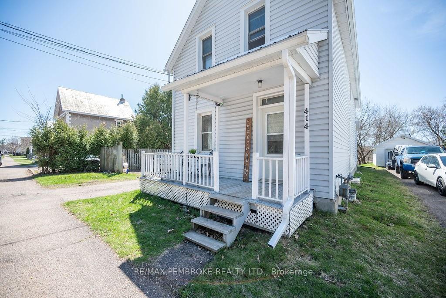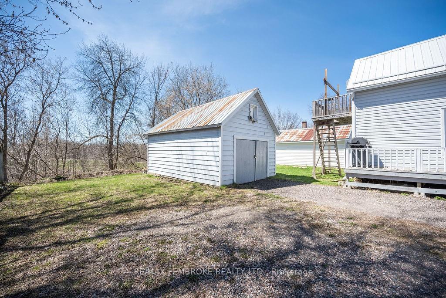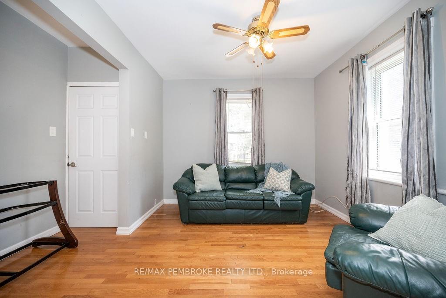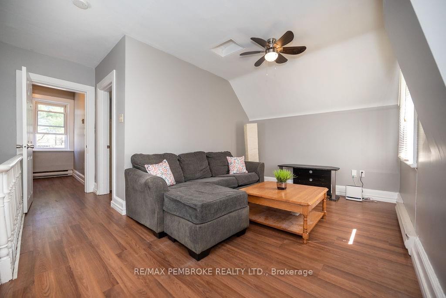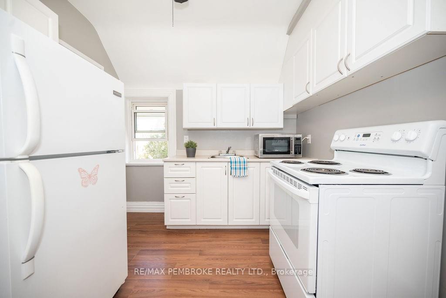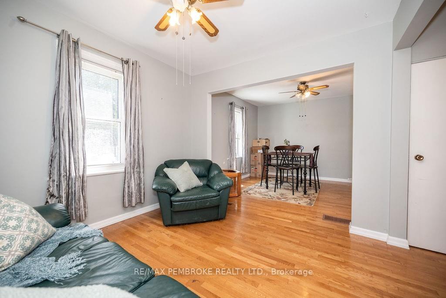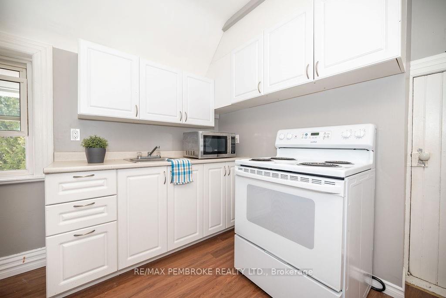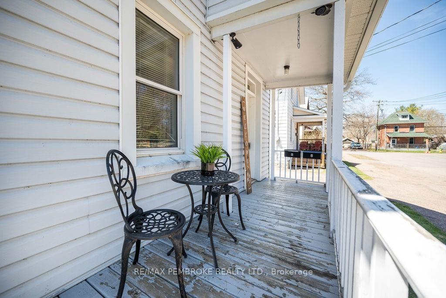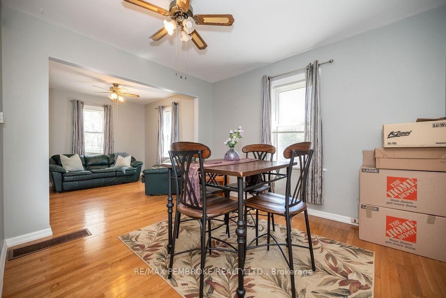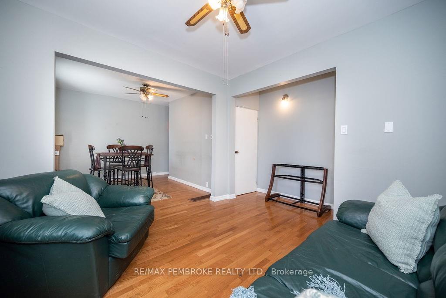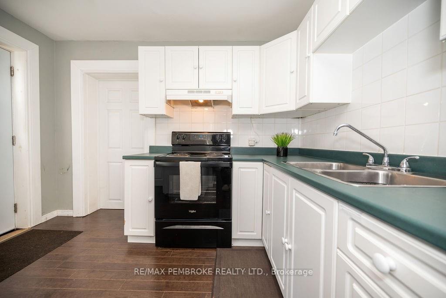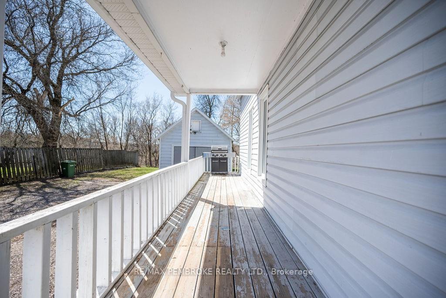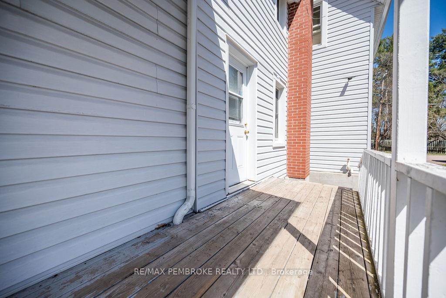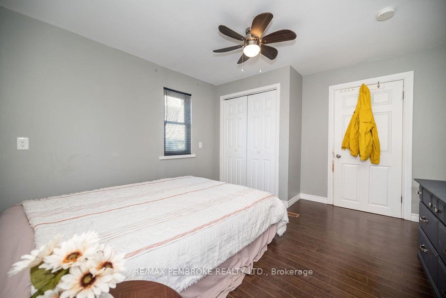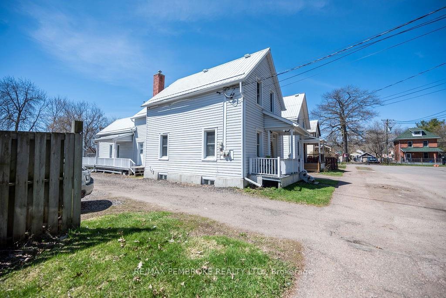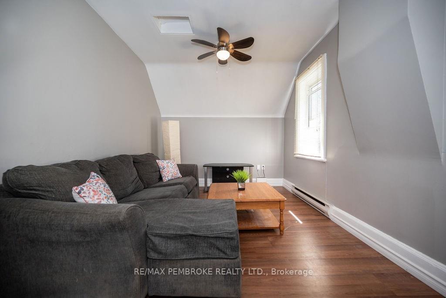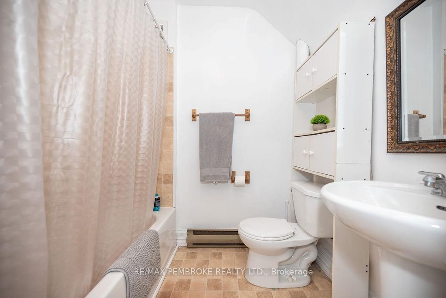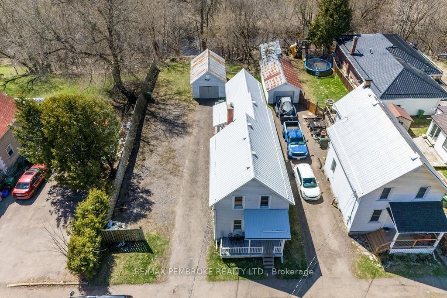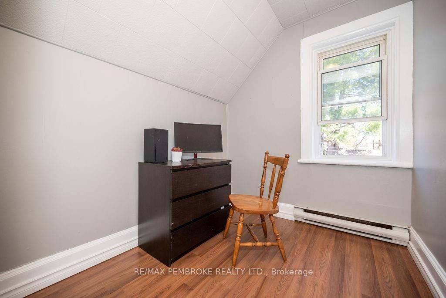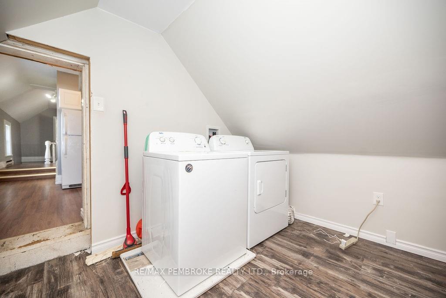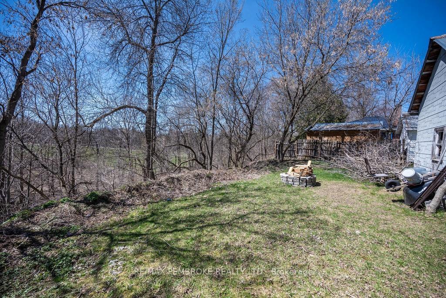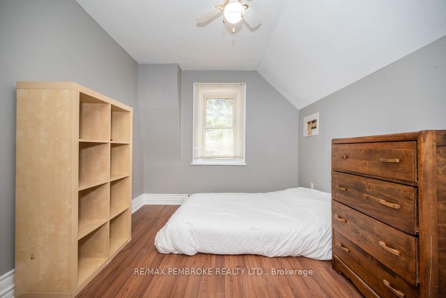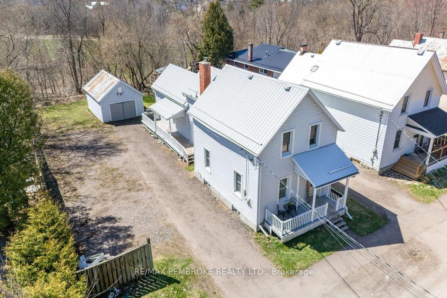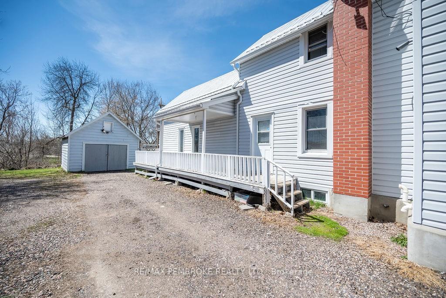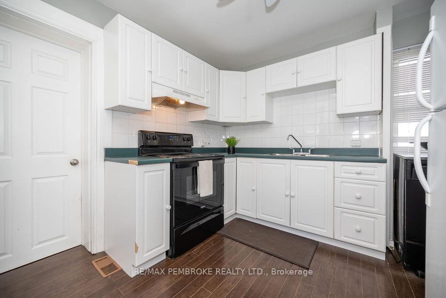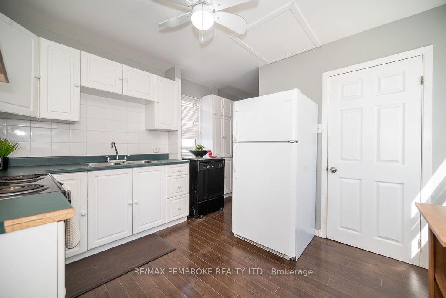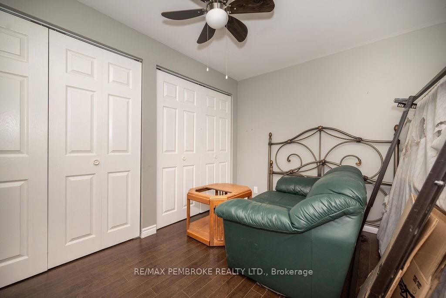$319,000
Available - For Sale
Listing ID: X10419288
414 MOFFAT St , Pembroke, K8A 3X9, Ontario
| Flooring: Vinyl, Flooring: Laminate, A well maintained, up-down DUPLEX in a great location; close to downtown, Algonquin College [both units 2bed/1bath w decks] w detached garage. MAIN FLR UNIT new tenants [students] rents $1900/m inclusive; 2 bedrooms, modern kitchen, dining area, living rm, 4pc bath & laundry rm. Tenants do not have access to basement. Lease expires: end Jul 25. UPPER UNIT rents $1200/m + elec; 2 bedrooms, kitchen, living, 4pc bath and a large room [w laundry] towards back of the house used as dining area and has fire escape. Lease which expires 1st Mar 25. SPECS: 2 hydro meters, updated windows thru-out, all appliances incl, hot water on demand owned, new eavestroughs, metal roof in good condition, additional parking added. Seller willing to negotiate adding a fence along the back of property. 24 hr notice required for ALL showings. 24 hr Irrv required on ALL offers. Good tenants. |
| Price | $319,000 |
| Taxes: | $2975.00 |
| Address: | 414 MOFFAT St , Pembroke, K8A 3X9, Ontario |
| Lot Size: | 51.30 x 198.00 (Feet) |
| Directions/Cross Streets: | 414 Moffat St. |
| Rooms: | 13 |
| Rooms +: | 0 |
| Bedrooms: | 4 |
| Bedrooms +: | 0 |
| Kitchens: | 2 |
| Kitchens +: | 0 |
| Family Room: | N |
| Basement: | Full, Unfinished |
| Property Type: | Detached |
| Style: | 2-Storey |
| Exterior: | Other, Vinyl Siding |
| Garage Type: | Other |
| Drive Parking Spaces: | 6 |
| Pool: | None |
| Property Features: | Park, Ravine |
| Fireplace/Stove: | N |
| Heat Source: | Gas |
| Heat Type: | Baseboard |
| Central Air Conditioning: | None |
| Sewers: | Sewers |
| Water: | Municipal |
| Utilities-Gas: | Y |
$
%
Years
This calculator is for demonstration purposes only. Always consult a professional
financial advisor before making personal financial decisions.
| Although the information displayed is believed to be accurate, no warranties or representations are made of any kind. |
| RE/MAX PEMBROKE REALTY LTD. |
|
|

Dharminder Kumar
Sales Representative
Dir:
905-554-7655
Bus:
905-913-8500
Fax:
905-913-8585
| Book Showing | Email a Friend |
Jump To:
At a Glance:
| Type: | Freehold - Detached |
| Area: | Renfrew |
| Municipality: | Pembroke |
| Neighbourhood: | 530 - Pembroke |
| Style: | 2-Storey |
| Lot Size: | 51.30 x 198.00(Feet) |
| Tax: | $2,975 |
| Beds: | 4 |
| Baths: | 2 |
| Fireplace: | N |
| Pool: | None |
Locatin Map:
Payment Calculator:

