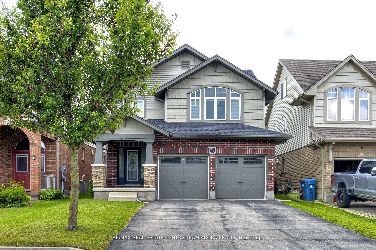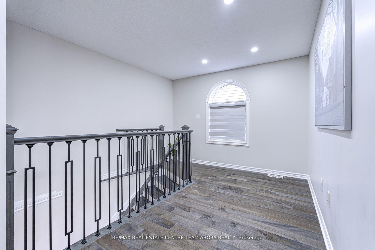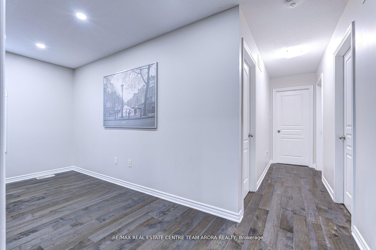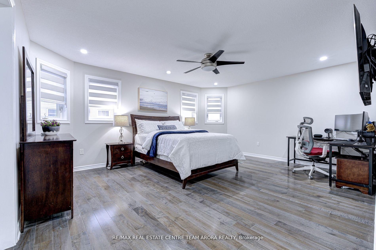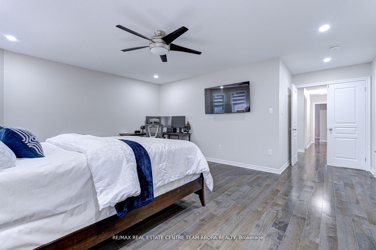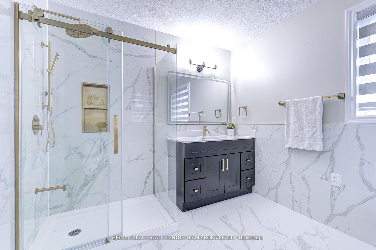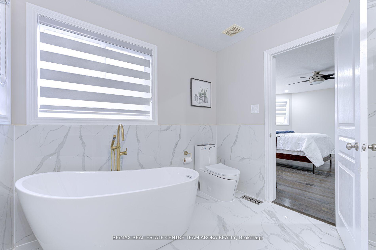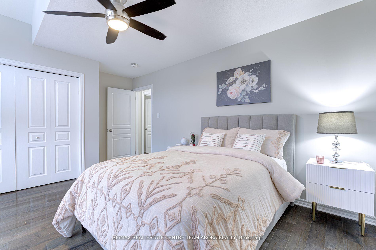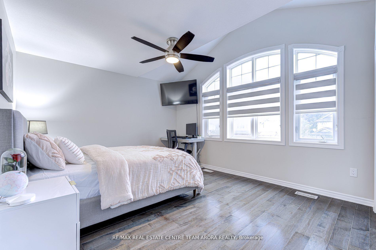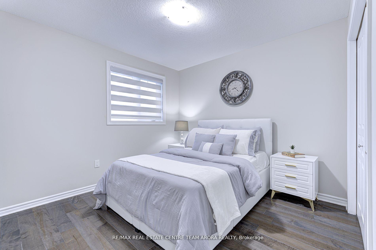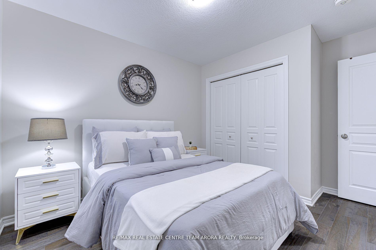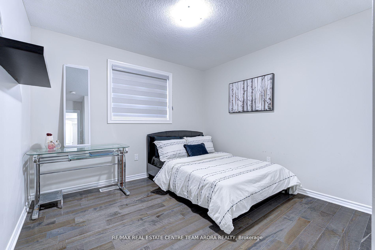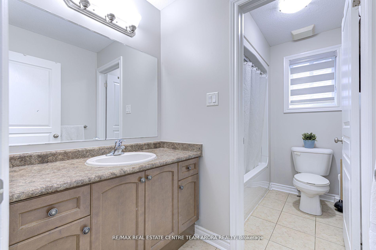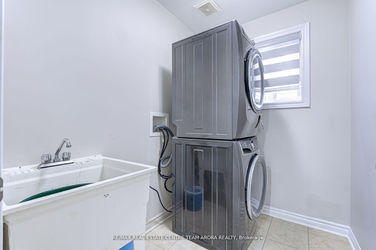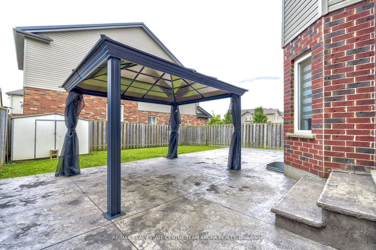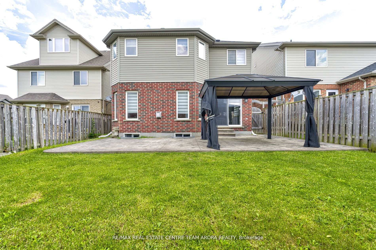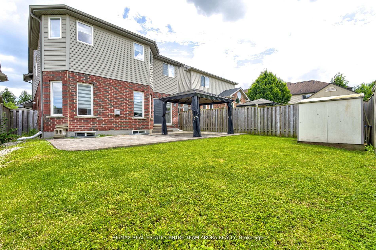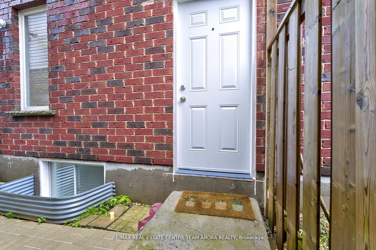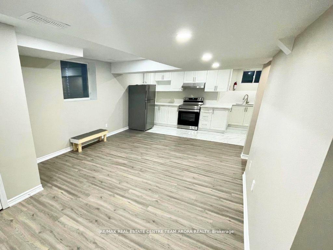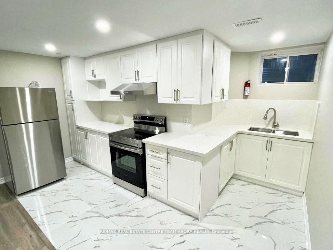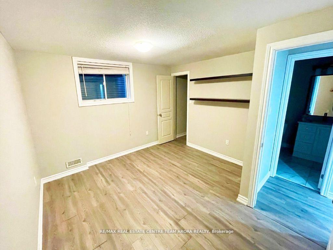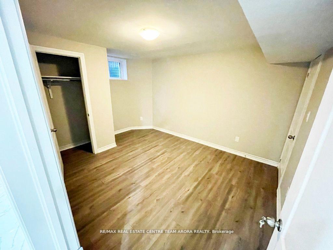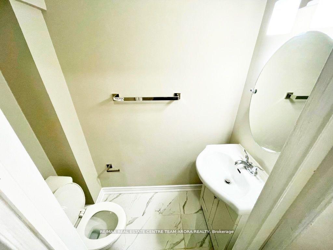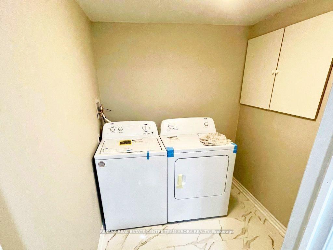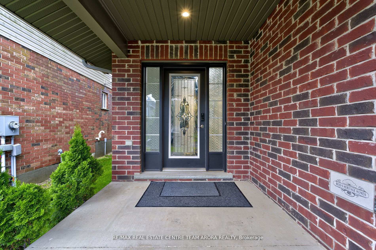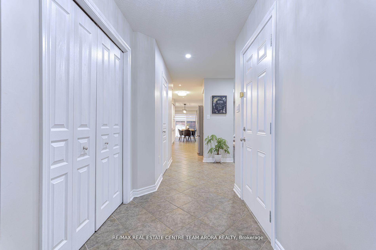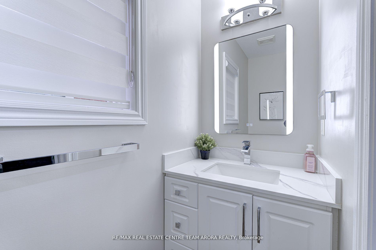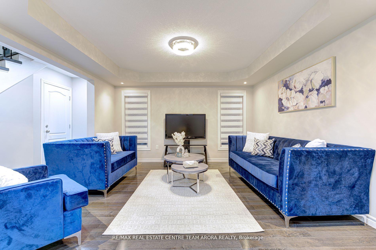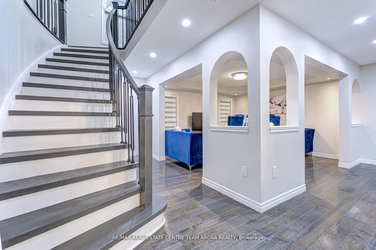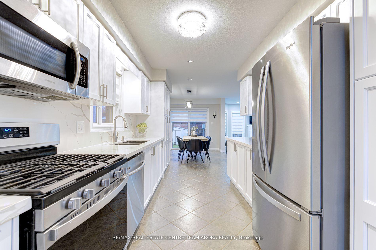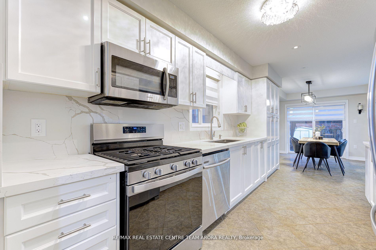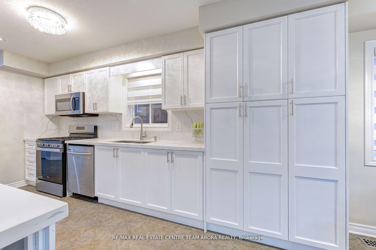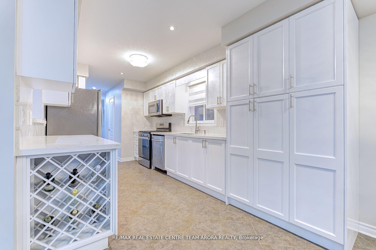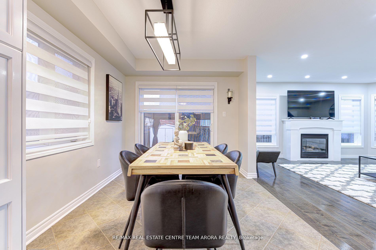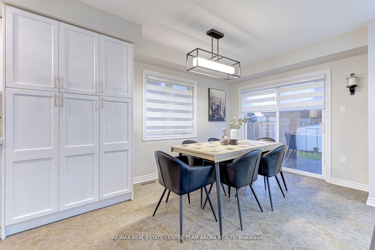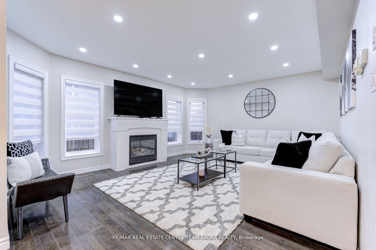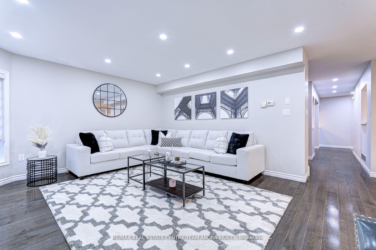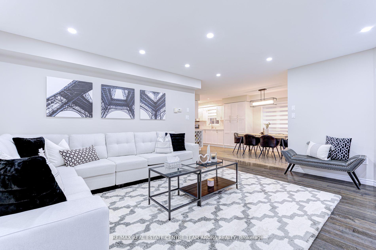$1,299,900
Available - For Sale
Listing ID: X9509083
64 Laughland Lane , Guelph, N1L 0C6, Ontario
| Step into unparalleled elegance at 64 Laughland Lane, where every corner whispers luxury and every detail exudes sophistication. This exquisite property isn't just a home; it's a lifestyle. Located in the most prestigious neighborhood of Guelph-Pine Ridge, part of the Westminster Woods community this one-of-a-kind residence showcases a Legal Basement Apartment with a separate entrance, a meticulous layout with separate living, family, and dining rooms. Remodeled kitchen and bathrooms, new roof shingles, luxurious upgrades, and light fixtures. The main level boasts spacious bedrooms and spa-like bathrooms with high-end finishes. Each room tells a story, and every corner invites you to stay a little longer and become a part of the home. This home stands as a statement of uniqueness, creativity, and potential rental income, making it a phenomenal asset to add to your life's most valuable collections. |
| Price | $1,299,900 |
| Taxes: | $6957.00 |
| Address: | 64 Laughland Lane , Guelph, N1L 0C6, Ontario |
| Lot Size: | 36.09 x 109.91 (Feet) |
| Directions/Cross Streets: | Clair Rd E/Tolton |
| Rooms: | 8 |
| Rooms +: | 2 |
| Bedrooms: | 4 |
| Bedrooms +: | 2 |
| Kitchens: | 1 |
| Kitchens +: | 1 |
| Family Room: | Y |
| Basement: | Apartment, Sep Entrance |
| Approximatly Age: | 6-15 |
| Property Type: | Detached |
| Style: | 2-Storey |
| Exterior: | Brick, Vinyl Siding |
| Garage Type: | Attached |
| (Parking/)Drive: | Pvt Double |
| Drive Parking Spaces: | 4 |
| Pool: | None |
| Other Structures: | Garden Shed |
| Approximatly Age: | 6-15 |
| Property Features: | Fenced Yard |
| Fireplace/Stove: | Y |
| Heat Source: | Gas |
| Heat Type: | Forced Air |
| Central Air Conditioning: | Central Air |
| Laundry Level: | Upper |
| Sewers: | Sewers |
| Water: | Municipal |
$
%
Years
This calculator is for demonstration purposes only. Always consult a professional
financial advisor before making personal financial decisions.
| Although the information displayed is believed to be accurate, no warranties or representations are made of any kind. |
| RE/MAX REAL ESTATE CENTRE TEAM ARORA REALTY |
|
|

Dharminder Kumar
Sales Representative
Dir:
905-554-7655
Bus:
905-913-8500
Fax:
905-913-8585
| Book Showing | Email a Friend |
Jump To:
At a Glance:
| Type: | Freehold - Detached |
| Area: | Wellington |
| Municipality: | Guelph |
| Neighbourhood: | Pine Ridge |
| Style: | 2-Storey |
| Lot Size: | 36.09 x 109.91(Feet) |
| Approximate Age: | 6-15 |
| Tax: | $6,957 |
| Beds: | 4+2 |
| Baths: | 5 |
| Fireplace: | Y |
| Pool: | None |
Locatin Map:
Payment Calculator:

