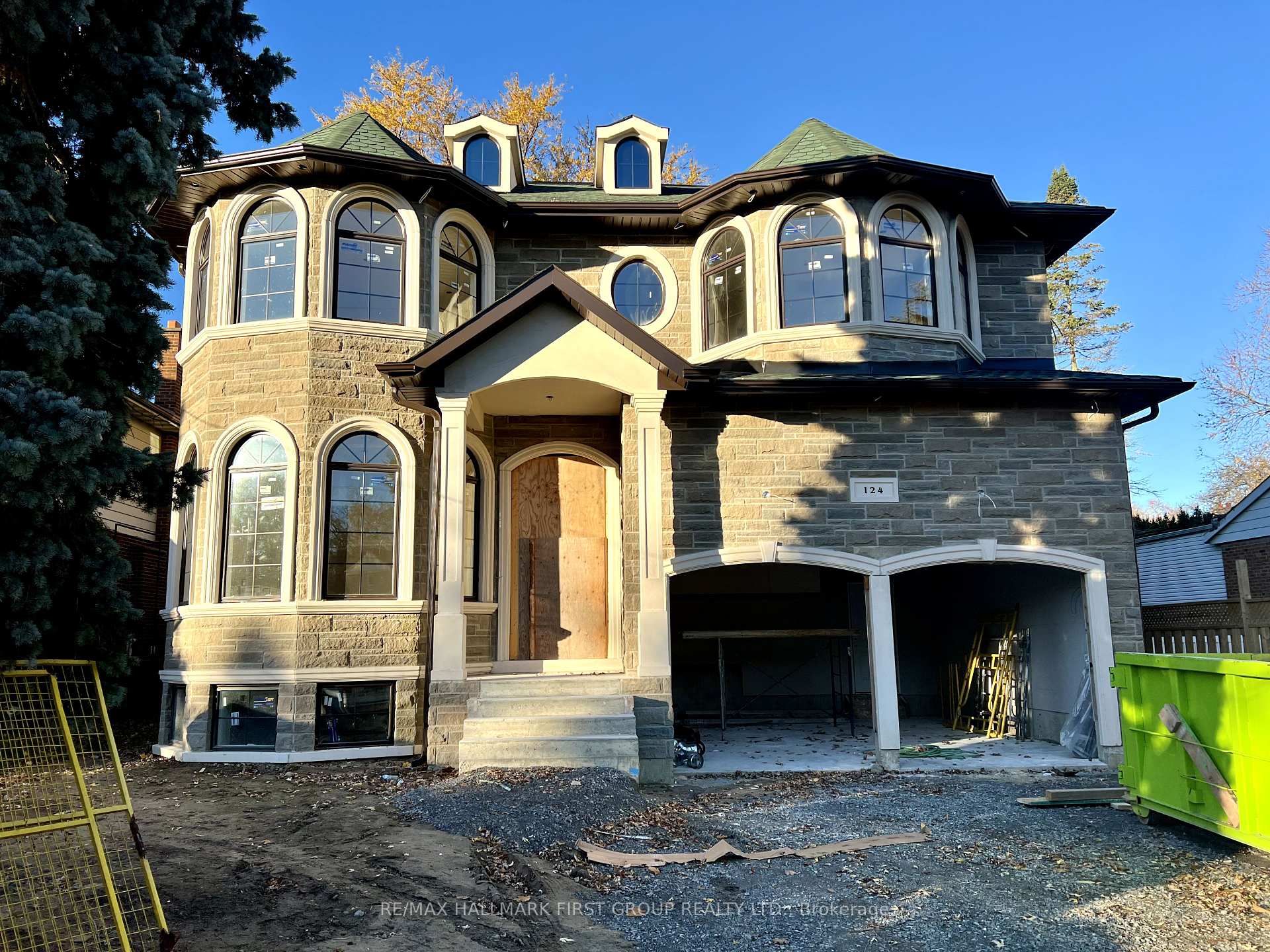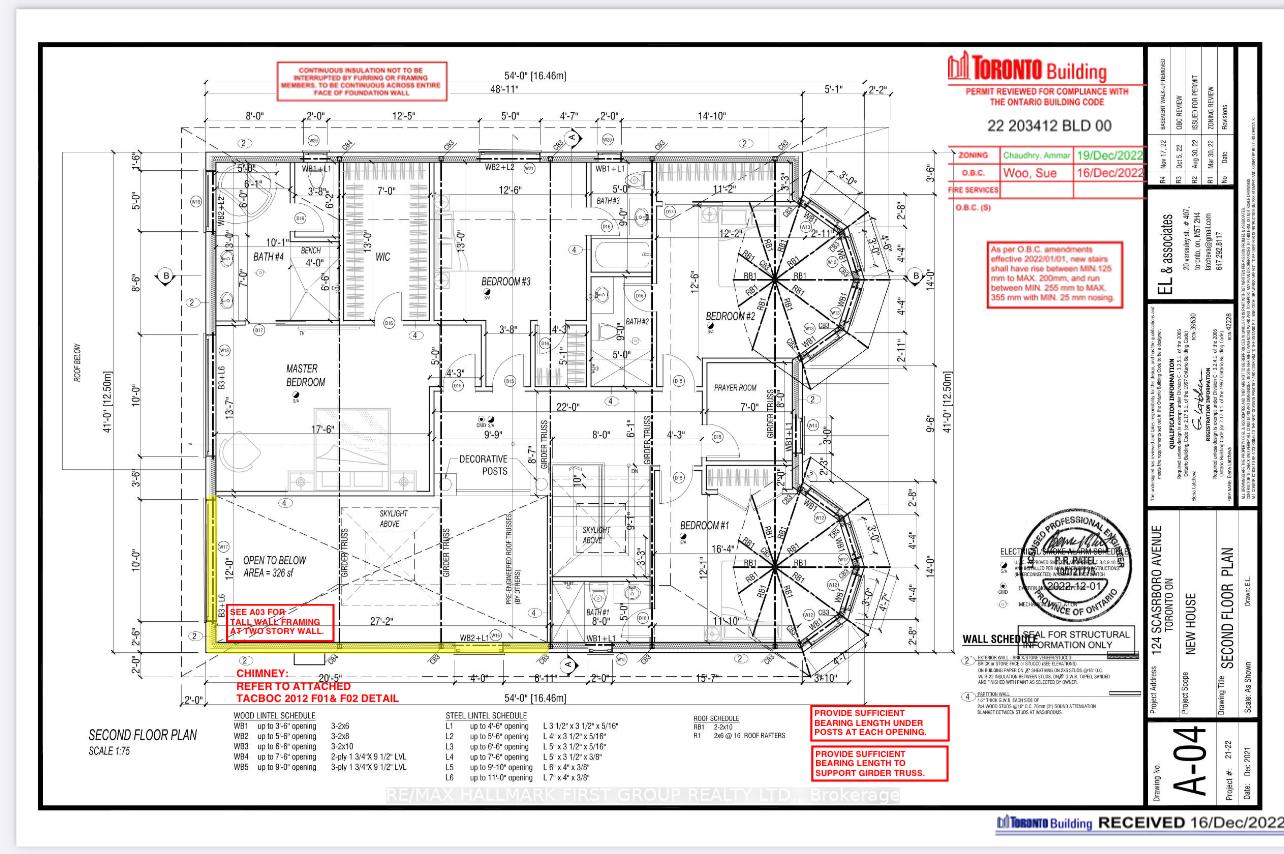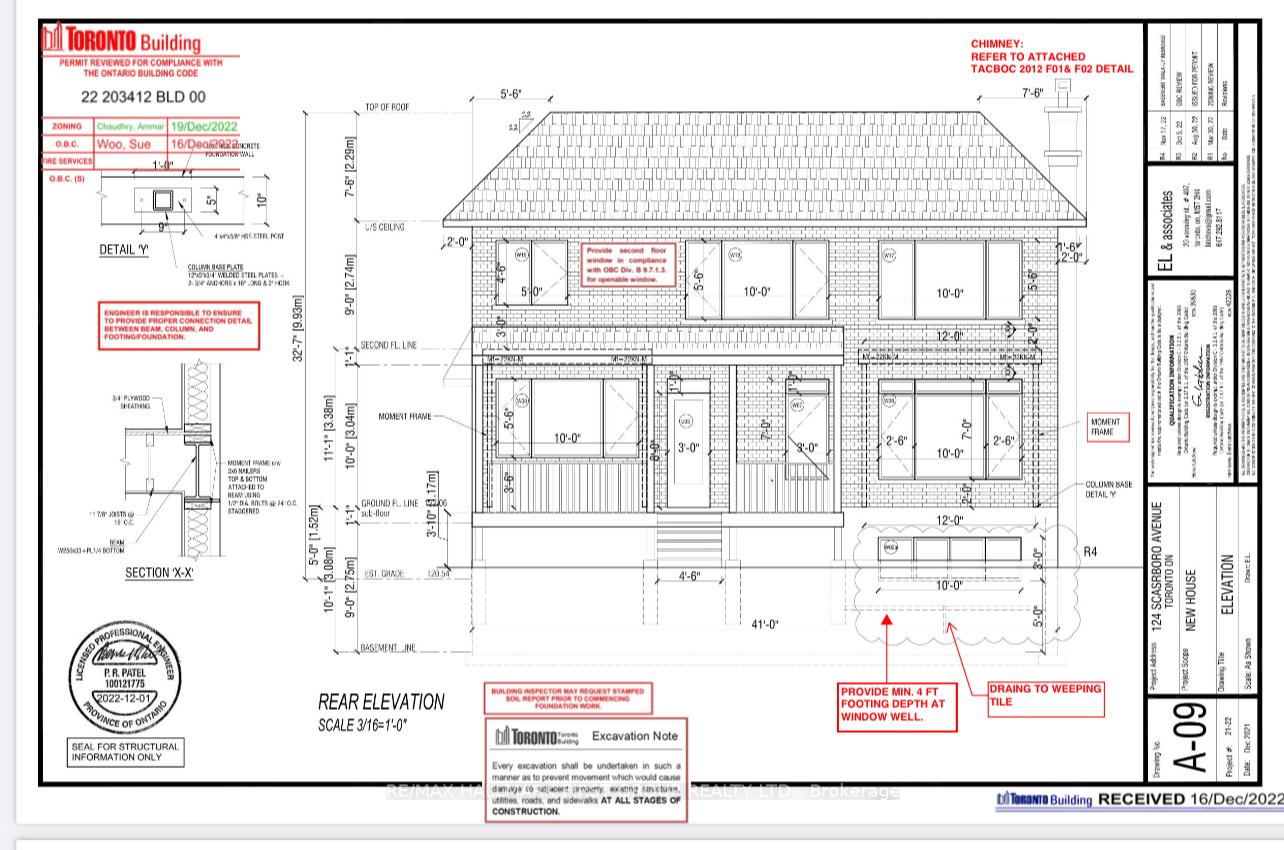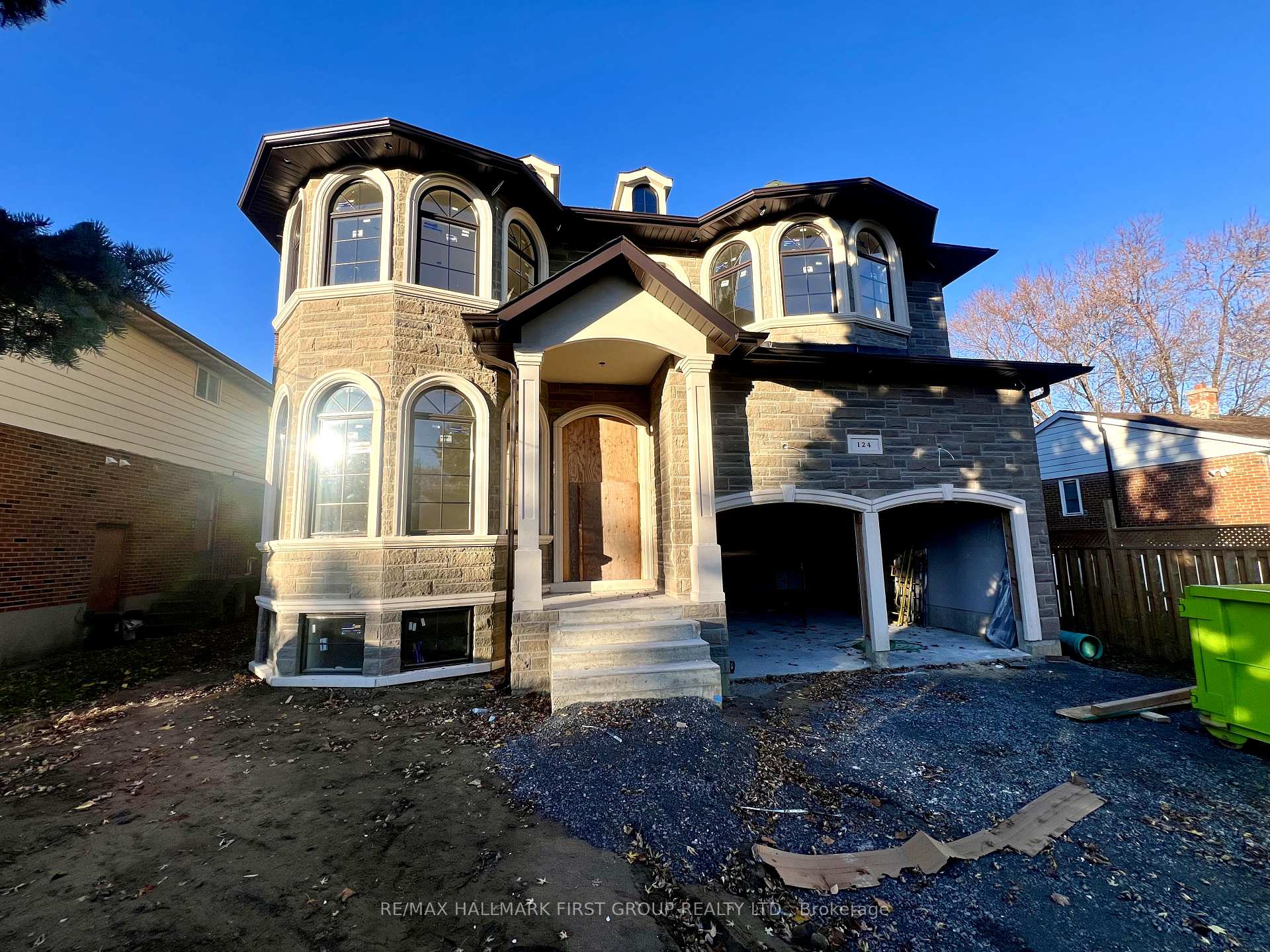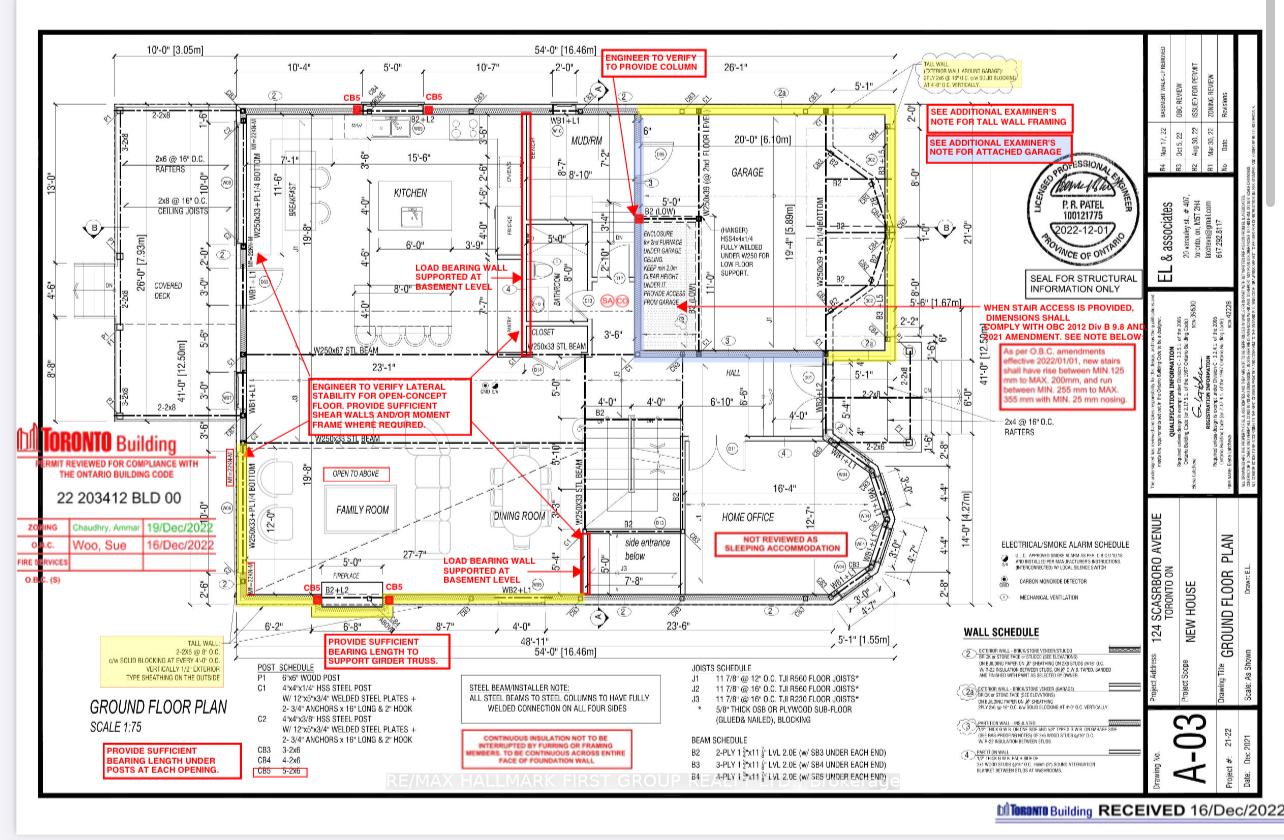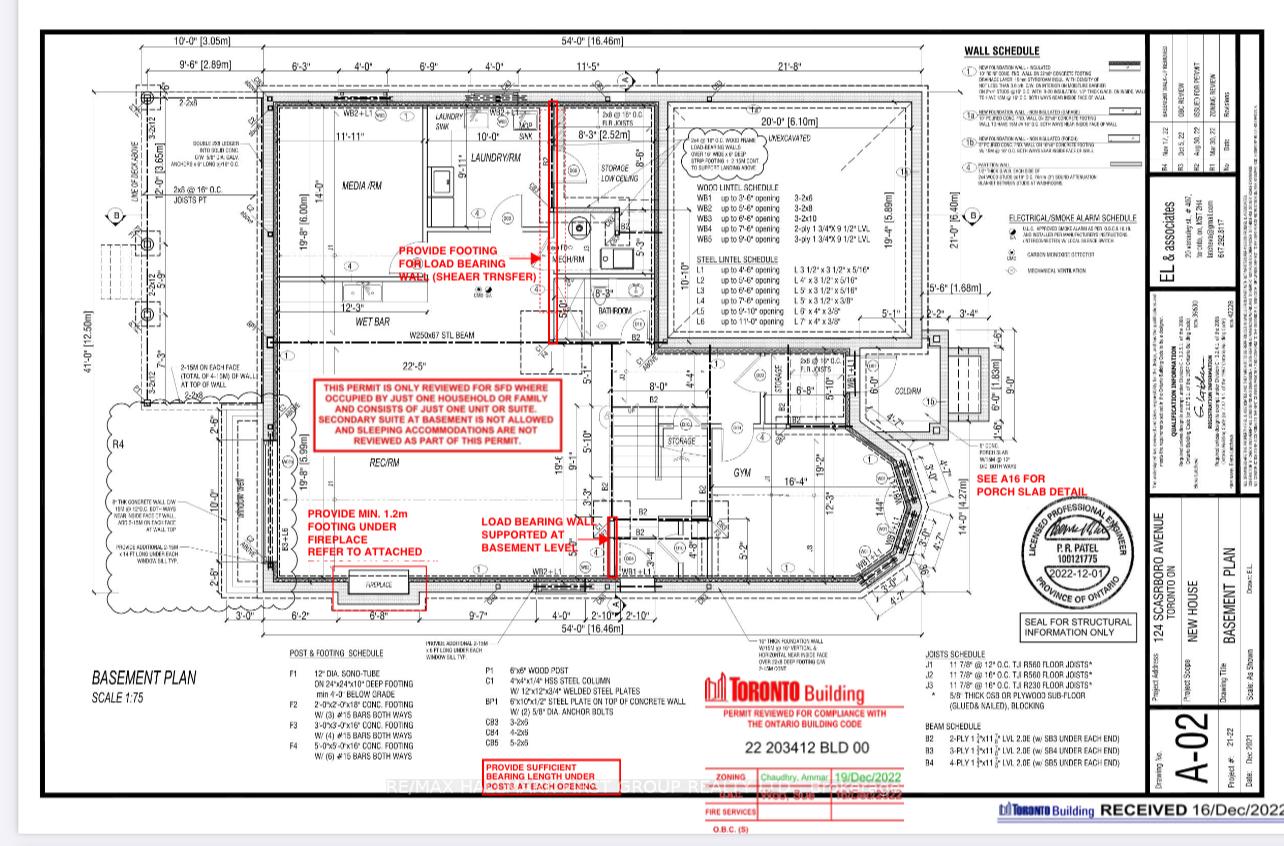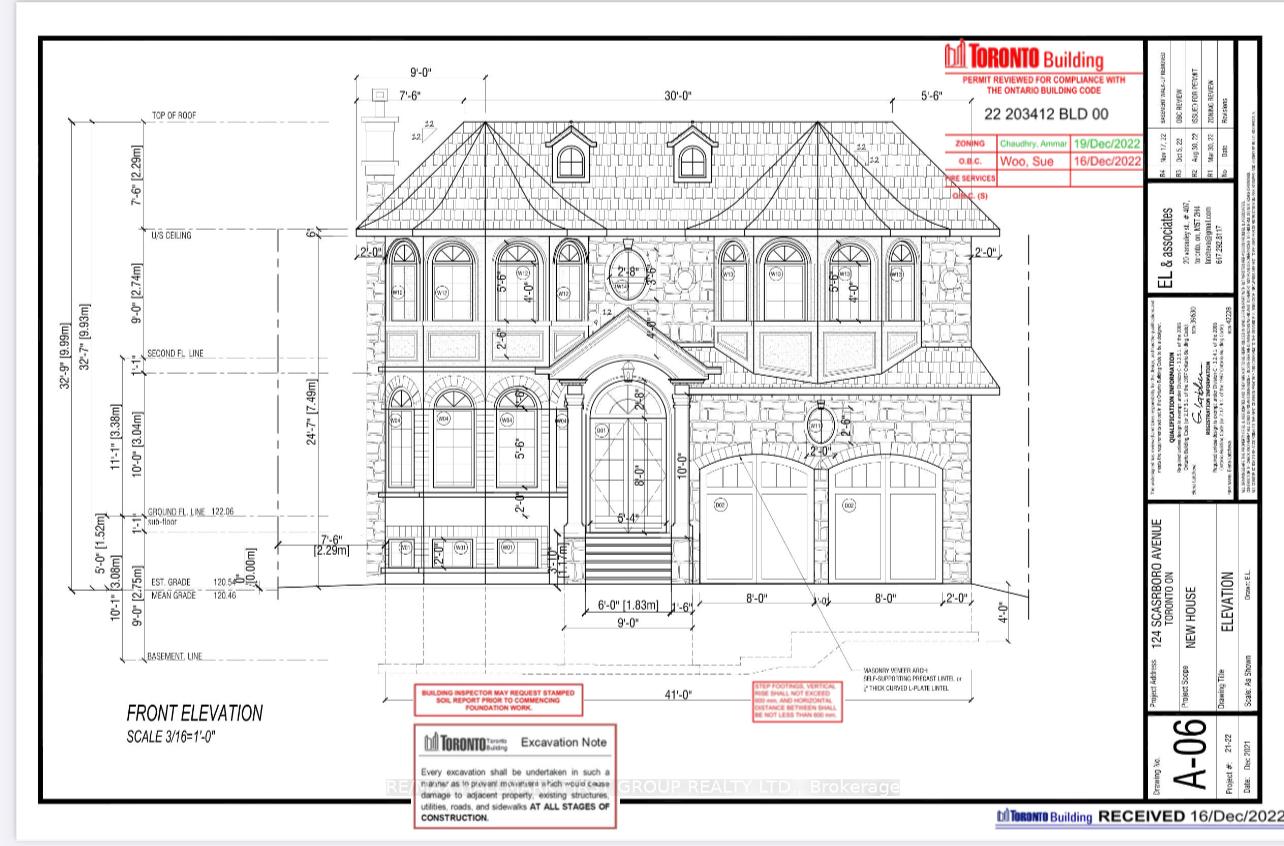$2,650,000
Available - For Sale
Listing ID: E10420635
124 Scarboro Ave , Toronto, M1C 1M4, Ontario
| Embrace the rare opportunity to own a custom-built home in Highland Creek, offering over 5,100 square feet of living space and scheduled for completion in mid-December. Situated in one of Scarborough's most desirable neighborhoods, this property showcases exceptional quality and provides a perfect canvas for your unique style. Just a short drive from the University of Toronto Scarborough, Centennial College, and minutes from Highway 401, this home balances elegance, convenience, and community. The expansive open-concept layout allows for seamless flow between living, dining, and entertaining spaces. Designed for smart home integration and equipped with energy-efficient systems, this home perfectly suits your lifestyle. |
| Extras: Fridge, Mw/Oven ,cooktop, dw |
| Price | $2,650,000 |
| Taxes: | $0.00 |
| Address: | 124 Scarboro Ave , Toronto, M1C 1M4, Ontario |
| Lot Size: | 51.55 x 133.46 (Feet) |
| Directions/Cross Streets: | Meadowale Rd /Ellesemere Rd |
| Rooms: | 9 |
| Rooms +: | 5 |
| Bedrooms: | 4 |
| Bedrooms +: | 2 |
| Kitchens: | 1 |
| Family Room: | Y |
| Basement: | Finished |
| Approximatly Age: | New |
| Property Type: | Detached |
| Style: | 2-Storey |
| Exterior: | Brick, Stone |
| Garage Type: | Attached |
| (Parking/)Drive: | Available |
| Drive Parking Spaces: | 4 |
| Pool: | None |
| Approximatly Age: | New |
| Fireplace/Stove: | Y |
| Heat Source: | Gas |
| Heat Type: | Forced Air |
| Central Air Conditioning: | Central Air |
| Sewers: | Sewers |
| Water: | Municipal |
$
%
Years
This calculator is for demonstration purposes only. Always consult a professional
financial advisor before making personal financial decisions.
| Although the information displayed is believed to be accurate, no warranties or representations are made of any kind. |
| RE/MAX HALLMARK FIRST GROUP REALTY LTD. |
|
|

Dharminder Kumar
Sales Representative
Dir:
905-554-7655
Bus:
905-913-8500
Fax:
905-913-8585
| Book Showing | Email a Friend |
Jump To:
At a Glance:
| Type: | Freehold - Detached |
| Area: | Toronto |
| Municipality: | Toronto |
| Neighbourhood: | Highland Creek |
| Style: | 2-Storey |
| Lot Size: | 51.55 x 133.46(Feet) |
| Approximate Age: | New |
| Beds: | 4+2 |
| Baths: | 5 |
| Fireplace: | Y |
| Pool: | None |
Locatin Map:
Payment Calculator:

